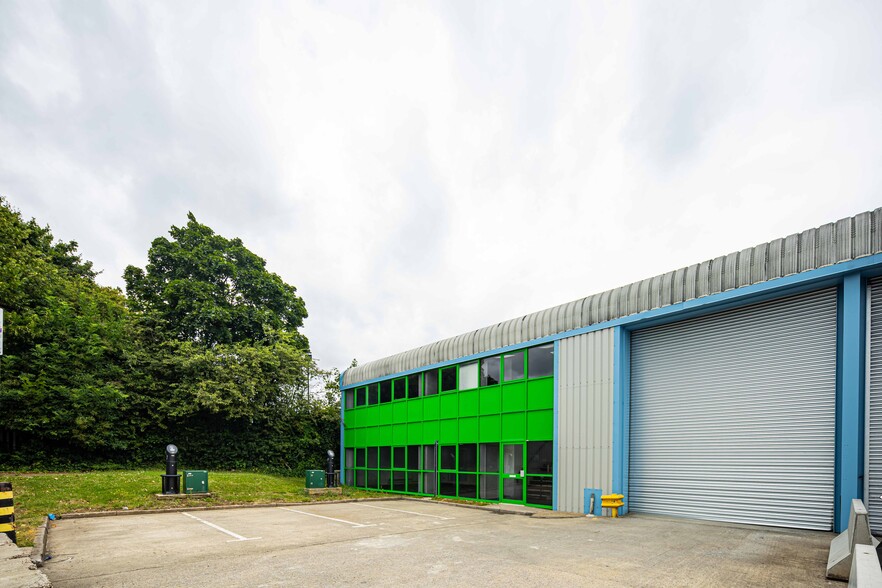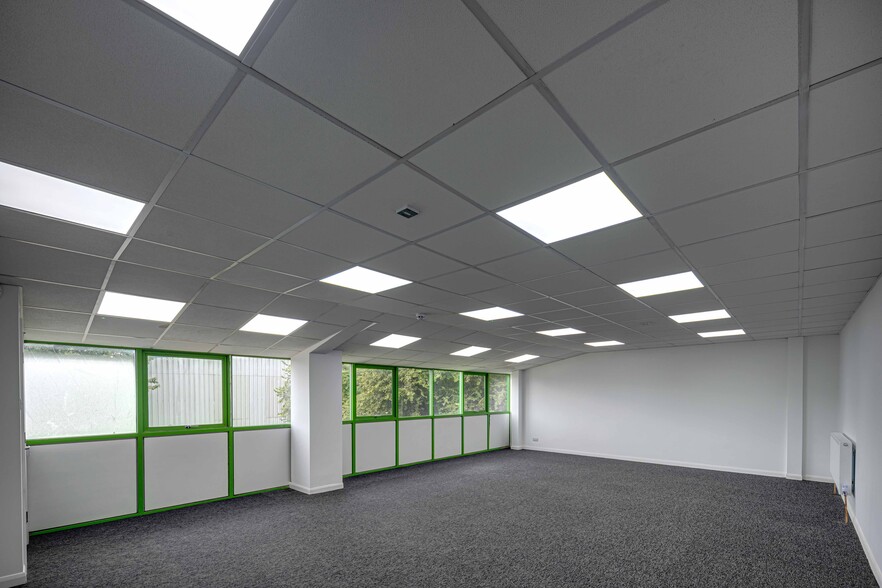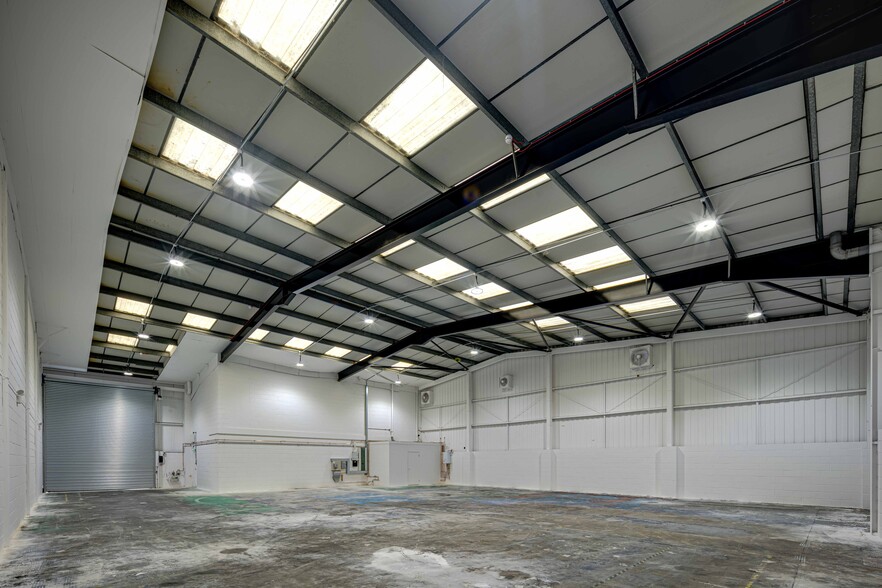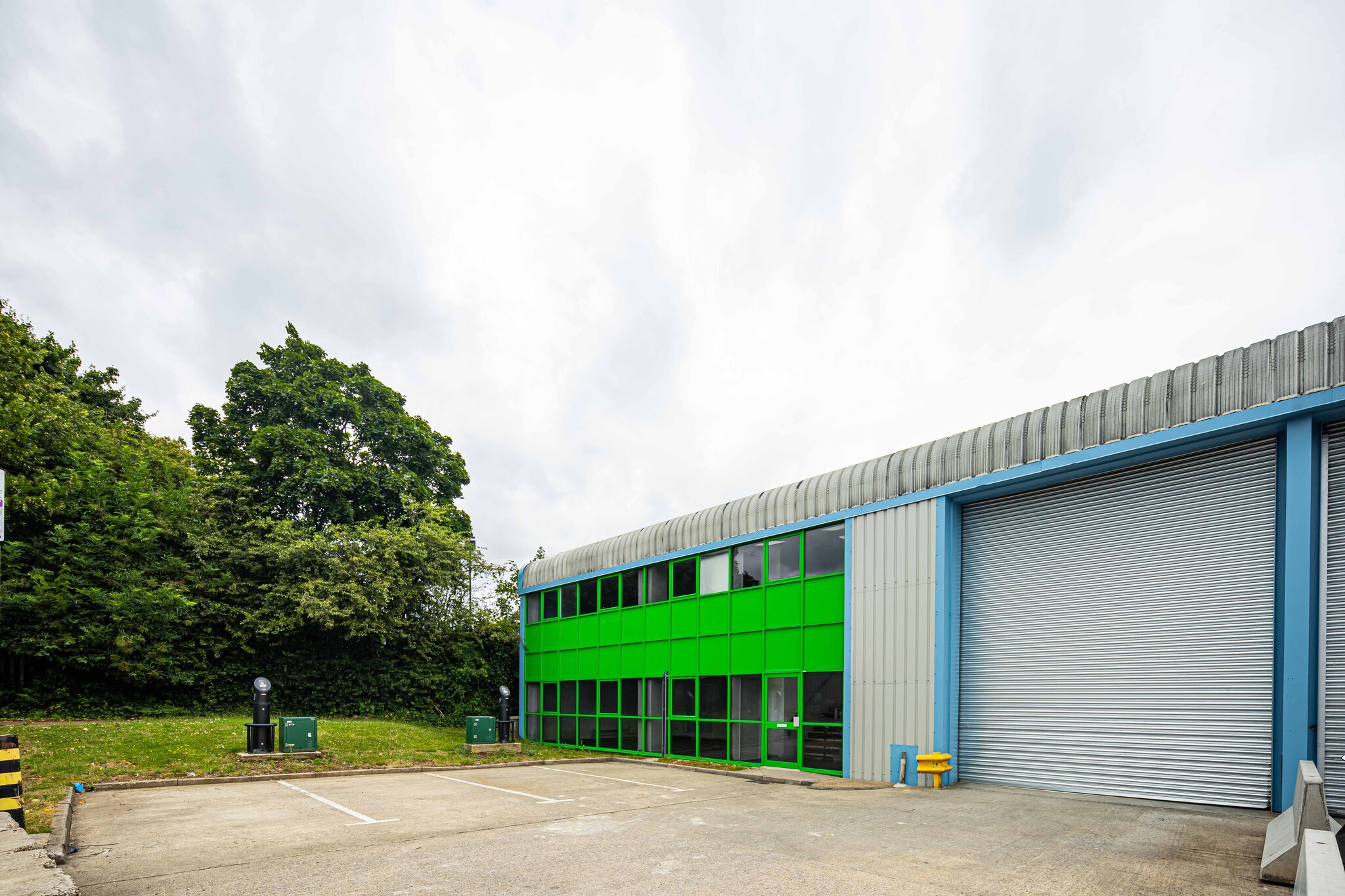
This feature is unavailable at the moment.
We apologize, but the feature you are trying to access is currently unavailable. We are aware of this issue and our team is working hard to resolve the matter.
Please check back in a few minutes. We apologize for the inconvenience.
- LoopNet Team
thank you

Your email has been sent!
Kendal Ave
5,873 - 20,003 SF of Industrial Space Available in London W3 0RU



Highlights
- Allocated parking
- Picadilly, Central and Elizabeth Lines nearby
- Direct access to A40 Western Avenue
Features
all available spaces(3)
Display Rental Rate as
- Space
- Size
- Term
- Rental Rate
- Space Use
- Condition
- Available
Light Industrial / Warehouse with Offices & Parking The property comprises a steel frame light industrial / warehouse on the ground floor with ancillary office accommodation on ground and first floors. The unit has the benefit of a full height loading door (W: 4.13m x H: 5.03m), three phase power, dedicated loading bay, fitted W/C's and 8 parking spaces. The minimum eaves height is 5.9m rising to 7.5m at the apex.
- Use Class: B2
- Shutter dimensions W: 4.13m x H: 5.03m
- Full height loading door
- Common Parts WC Facilities
- Minimum eaves height 5.9m rising to 7.44m
- Three phase power
Light Industrial / Warehouse with Offices & Parking The property comprises a steel frame light industrial / warehouse on the ground floor with ancillary office accommodation on ground and first floors. The unit has the benefit of a full height loading door (W: 4.13m x H: 5.03m), three phase power, dedicated loading bay, fitted W/C's and 6 parking spaces. The minimum eaves height is 5.9m rising to 7.5m at the apex.
- Use Class: B2
- Shutter dimensions W: 4.13m x H: 5.03m
- Full height loading door
- Common Parts WC Facilities
- Minimum eaves height 5.9m rising to 7.44m
- Three phase power
Light industrial / warehouse building of steel frame construction with office accommodation on the first floor. The property comprises a steel frame light industrial / warehouse on the ground floor with ancillary office accommodation on ground and first floors. The unit has the benefit of a full height loading door (W: 4.13m x H: 5.03m), three phase power, dedicated loading bay, fitted W/C's and 4 parking spaces. The minimum eaves height is 5.95m rising to 7.5m at the apex.
- Use Class: B2
- Shutter dimensions W: 4.13m x H: 5.03m
- Full height loading door
- Common Parts WC Facilities
- Minimum eaves height 5.9m rising to 7.44m
- Three phase power
| Space | Size | Term | Rental Rate | Space Use | Condition | Available |
| Ground - 3 | 8,089 SF | Negotiable | $26.92 /SF/YR $2.24 /SF/MO $217,726 /YR $18,144 /MO | Industrial | Shell Space | 30 Days |
| Ground - 4 | 5,873 SF | Negotiable | $28.14 /SF/YR $2.34 /SF/MO $165,265 /YR $13,772 /MO | Industrial | Shell Space | 30 Days |
| Ground - 6 | 6,041 SF | Negotiable | $28.14 /SF/YR $2.34 /SF/MO $169,992 /YR $14,166 /MO | Industrial | Shell Space | 30 Days |
Ground - 3
| Size |
| 8,089 SF |
| Term |
| Negotiable |
| Rental Rate |
| $26.92 /SF/YR $2.24 /SF/MO $217,726 /YR $18,144 /MO |
| Space Use |
| Industrial |
| Condition |
| Shell Space |
| Available |
| 30 Days |
Ground - 4
| Size |
| 5,873 SF |
| Term |
| Negotiable |
| Rental Rate |
| $28.14 /SF/YR $2.34 /SF/MO $165,265 /YR $13,772 /MO |
| Space Use |
| Industrial |
| Condition |
| Shell Space |
| Available |
| 30 Days |
Ground - 6
| Size |
| 6,041 SF |
| Term |
| Negotiable |
| Rental Rate |
| $28.14 /SF/YR $2.34 /SF/MO $169,992 /YR $14,166 /MO |
| Space Use |
| Industrial |
| Condition |
| Shell Space |
| Available |
| 30 Days |
Ground - 3
| Size | 8,089 SF |
| Term | Negotiable |
| Rental Rate | $26.92 /SF/YR |
| Space Use | Industrial |
| Condition | Shell Space |
| Available | 30 Days |
Light Industrial / Warehouse with Offices & Parking The property comprises a steel frame light industrial / warehouse on the ground floor with ancillary office accommodation on ground and first floors. The unit has the benefit of a full height loading door (W: 4.13m x H: 5.03m), three phase power, dedicated loading bay, fitted W/C's and 8 parking spaces. The minimum eaves height is 5.9m rising to 7.5m at the apex.
- Use Class: B2
- Common Parts WC Facilities
- Shutter dimensions W: 4.13m x H: 5.03m
- Minimum eaves height 5.9m rising to 7.44m
- Full height loading door
- Three phase power
Ground - 4
| Size | 5,873 SF |
| Term | Negotiable |
| Rental Rate | $28.14 /SF/YR |
| Space Use | Industrial |
| Condition | Shell Space |
| Available | 30 Days |
Light Industrial / Warehouse with Offices & Parking The property comprises a steel frame light industrial / warehouse on the ground floor with ancillary office accommodation on ground and first floors. The unit has the benefit of a full height loading door (W: 4.13m x H: 5.03m), three phase power, dedicated loading bay, fitted W/C's and 6 parking spaces. The minimum eaves height is 5.9m rising to 7.5m at the apex.
- Use Class: B2
- Common Parts WC Facilities
- Shutter dimensions W: 4.13m x H: 5.03m
- Minimum eaves height 5.9m rising to 7.44m
- Full height loading door
- Three phase power
Ground - 6
| Size | 6,041 SF |
| Term | Negotiable |
| Rental Rate | $28.14 /SF/YR |
| Space Use | Industrial |
| Condition | Shell Space |
| Available | 30 Days |
Light industrial / warehouse building of steel frame construction with office accommodation on the first floor. The property comprises a steel frame light industrial / warehouse on the ground floor with ancillary office accommodation on ground and first floors. The unit has the benefit of a full height loading door (W: 4.13m x H: 5.03m), three phase power, dedicated loading bay, fitted W/C's and 4 parking spaces. The minimum eaves height is 5.95m rising to 7.5m at the apex.
- Use Class: B2
- Common Parts WC Facilities
- Shutter dimensions W: 4.13m x H: 5.03m
- Minimum eaves height 5.9m rising to 7.44m
- Full height loading door
- Three phase power
Property Overview
The property is situated on Kendal Avenue, which is directly accessed from the A40 Western Avenue, providing routes to Central London to the east and the broader motorway network to the west, as well as the A406 North Circular and the M1. Nearby transport links include Park Royal station which is served by the Piccadilly Line (0.2 miles), West Acton station served by the Central Line (0.5 miles), and Acton Main Line station served by the Elizabeth Line (1.1 miles).
Warehouse FACILITY FACTS
Learn More About Renting Industrial Properties
Presented by
Company Not Provided
Kendal Ave
Hmm, there seems to have been an error sending your message. Please try again.
Thanks! Your message was sent.












