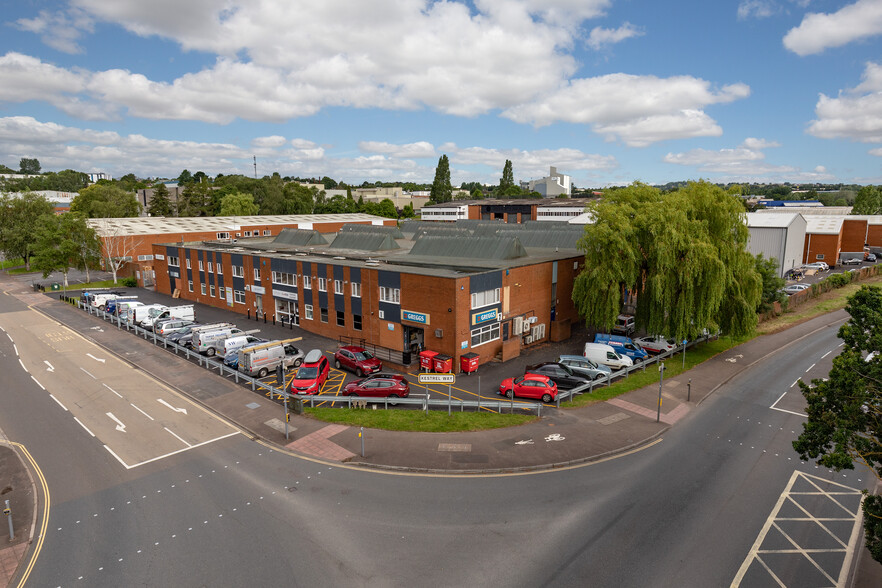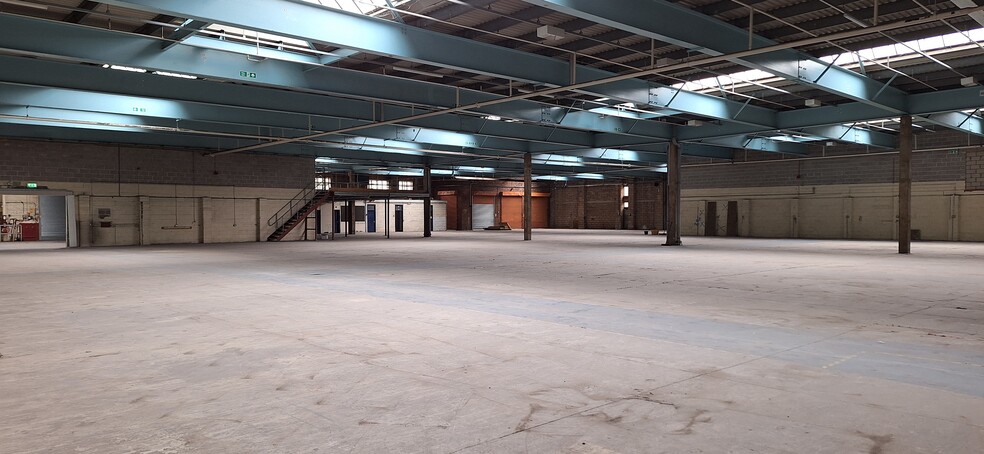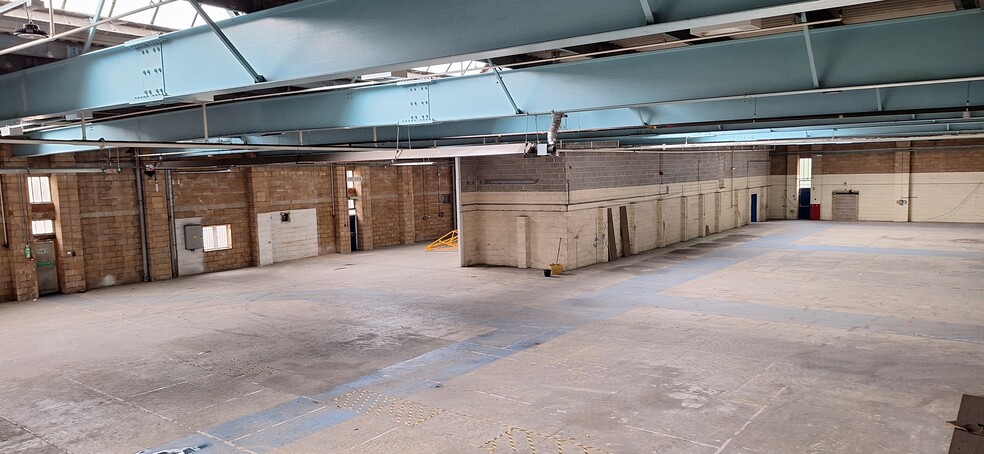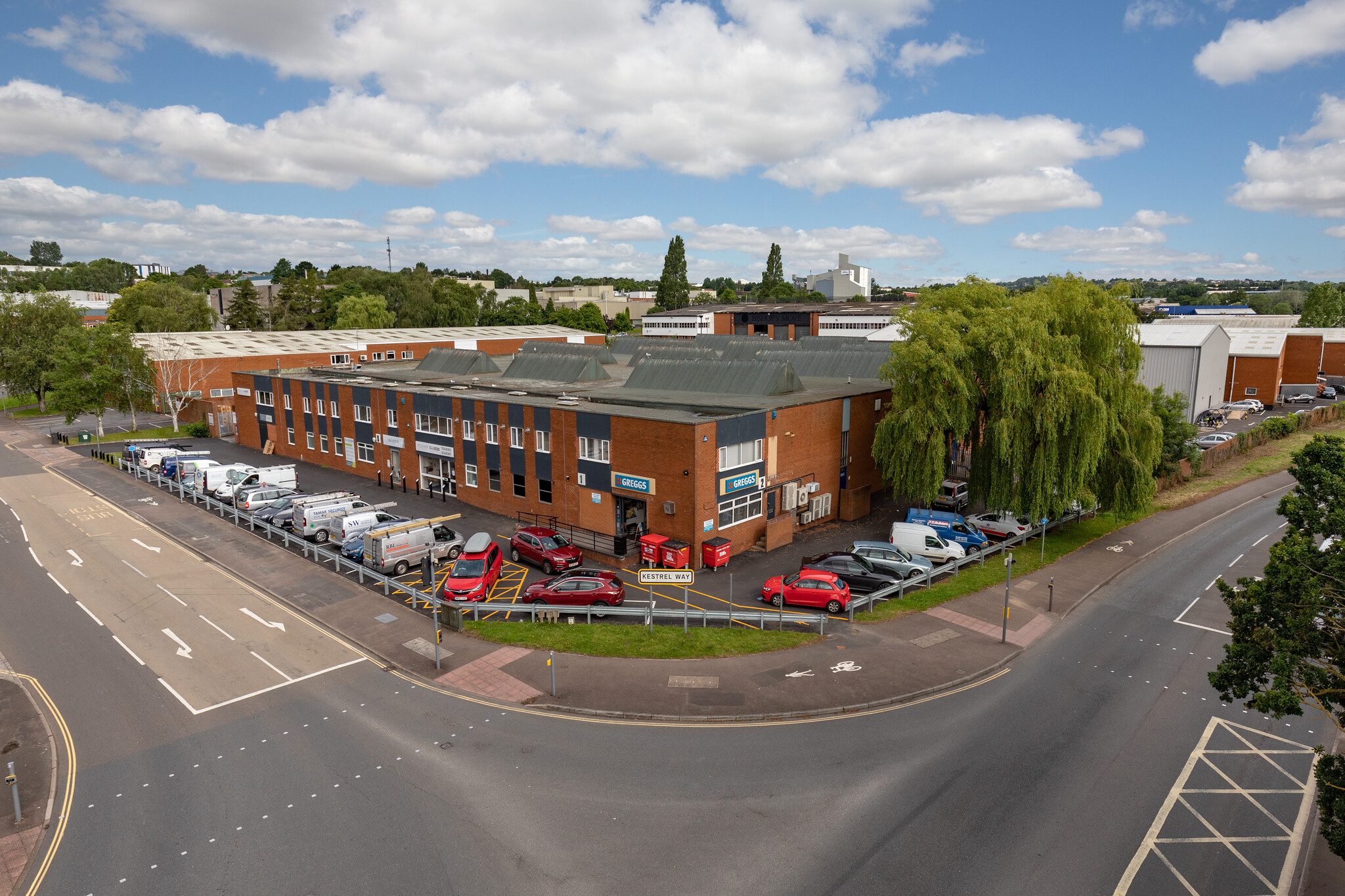Your email has been sent.
HIGHLIGHTS
- Centurion Mill benefits from one of the highest profile locations in Sowton
- Neighbouring occupiers include Howmet, Screwfix, Jewsons, Smiths News and B&Q
- Excellent road links being only 0.3 miles from Junction 30, M5 and 1.0 mile from Junction 29, M5
FEATURES
ALL AVAILABLE SPACES(2)
Display Rental Rate as
- SPACE
- SIZE
- TERM
- RENTAL RATE
- SPACE USE
- CONDITION
- AVAILABLE
The property is available on a new full repairing lease with terms to be negotiated. The property is offered to let for £31,250 per annum exclusive of VAT.
- Use Class: B8
- Kitchen
- Drop Ceilings
- Demised WC facilities
- Onsite parking
- Can be combined with additional space(s) for up to 44,171 SF of adjacent space
- Raised Floor
- Recessed Lighting
- Dock level loading x 3
- Eaves height 5m
The property is available by way of a new lease direct from the Landlord on terms to be agreed. The property is offered to let for £330,126 per annum exclusive of VAT.
- Use Class: B8
- Can be combined with additional space(s) for up to 44,171 SF of adjacent space
- Energy Performance Rating - B
- Energy Performance Rating - E
- Onsite parking
- Includes 5,099 SF of dedicated office space
- Demised WC facilities
- Energy Performance Rating - C
- Dock level loading x 3
- Eaves height 5m
| Space | Size | Term | Rental Rate | Space Use | Condition | Available |
| Ground - 9 | 2,500 SF | Negotiable | $7.65 /SF/YR $0.64 /SF/MO $19,123 /YR $1,594 /MO | Industrial | Partial Build-Out | Pending |
| Ground - B | 41,671 SF | Negotiable | $7.65 /SF/YR $0.64 /SF/MO $318,756 /YR $26,563 /MO | Industrial | Partial Build-Out | Pending |
Ground - 9
| Size |
| 2,500 SF |
| Term |
| Negotiable |
| Rental Rate |
| $7.65 /SF/YR $0.64 /SF/MO $19,123 /YR $1,594 /MO |
| Space Use |
| Industrial |
| Condition |
| Partial Build-Out |
| Available |
| Pending |
Ground - B
| Size |
| 41,671 SF |
| Term |
| Negotiable |
| Rental Rate |
| $7.65 /SF/YR $0.64 /SF/MO $318,756 /YR $26,563 /MO |
| Space Use |
| Industrial |
| Condition |
| Partial Build-Out |
| Available |
| Pending |
Ground - 9
| Size | 2,500 SF |
| Term | Negotiable |
| Rental Rate | $7.65 /SF/YR |
| Space Use | Industrial |
| Condition | Partial Build-Out |
| Available | Pending |
The property is available on a new full repairing lease with terms to be negotiated. The property is offered to let for £31,250 per annum exclusive of VAT.
- Use Class: B8
- Can be combined with additional space(s) for up to 44,171 SF of adjacent space
- Kitchen
- Raised Floor
- Drop Ceilings
- Recessed Lighting
- Demised WC facilities
- Dock level loading x 3
- Onsite parking
- Eaves height 5m
Ground - B
| Size | 41,671 SF |
| Term | Negotiable |
| Rental Rate | $7.65 /SF/YR |
| Space Use | Industrial |
| Condition | Partial Build-Out |
| Available | Pending |
The property is available by way of a new lease direct from the Landlord on terms to be agreed. The property is offered to let for £330,126 per annum exclusive of VAT.
- Use Class: B8
- Includes 5,099 SF of dedicated office space
- Can be combined with additional space(s) for up to 44,171 SF of adjacent space
- Demised WC facilities
- Energy Performance Rating - B
- Energy Performance Rating - C
- Energy Performance Rating - E
- Dock level loading x 3
- Onsite parking
- Eaves height 5m
PROPERTY OVERVIEW
Unit B, Centurion Mill is a large warehouse divided to form warehouse and offices. It benefits from entrances to both the north and south elevations with an access along the west elevation connecting them. It is of steel frame construction with brick and block elevations. Internally it has a mezzanine floor which will remain. There is a staff canteen, separate male and female w.c’s and offices. Loading is from the western elevation and at dock level, recessed to provide weather protection. Office accommodation is located on the southern elevation and set over ground and first floors.
PROPERTY FACTS
Presented by

Centurion Mill | Kestrel Way
Hmm, there seems to have been an error sending your message. Please try again.
Thanks! Your message was sent.









