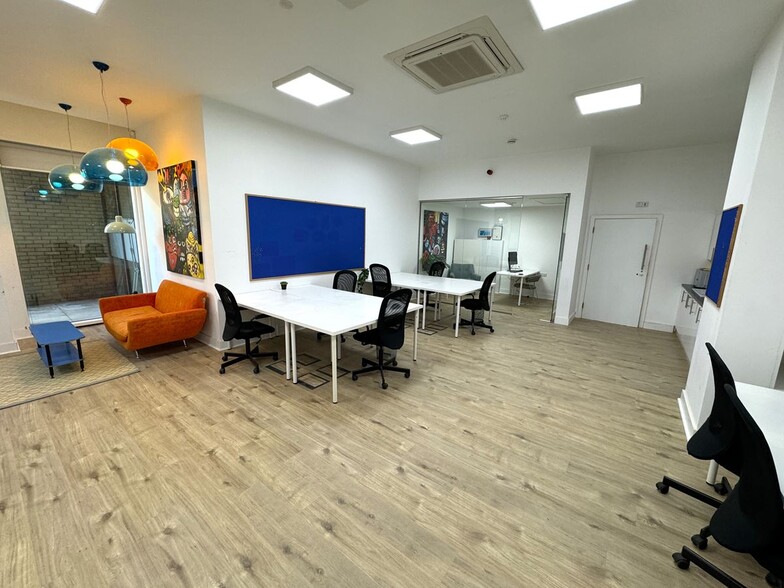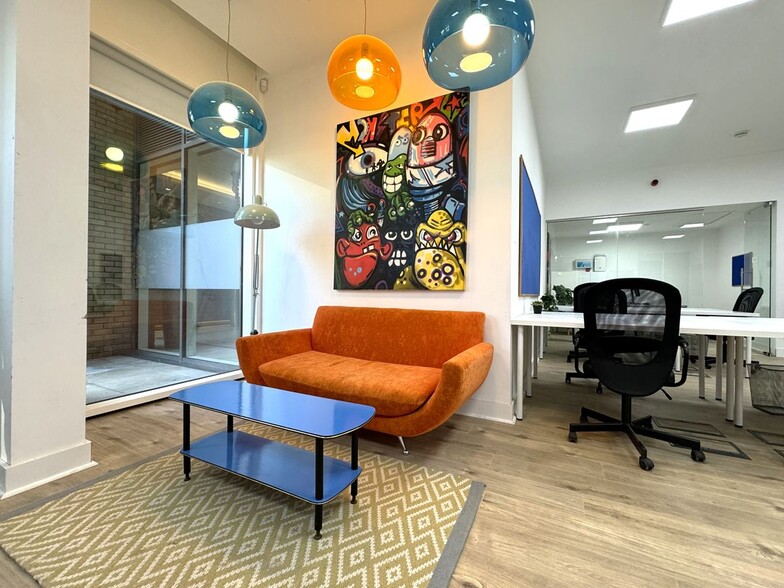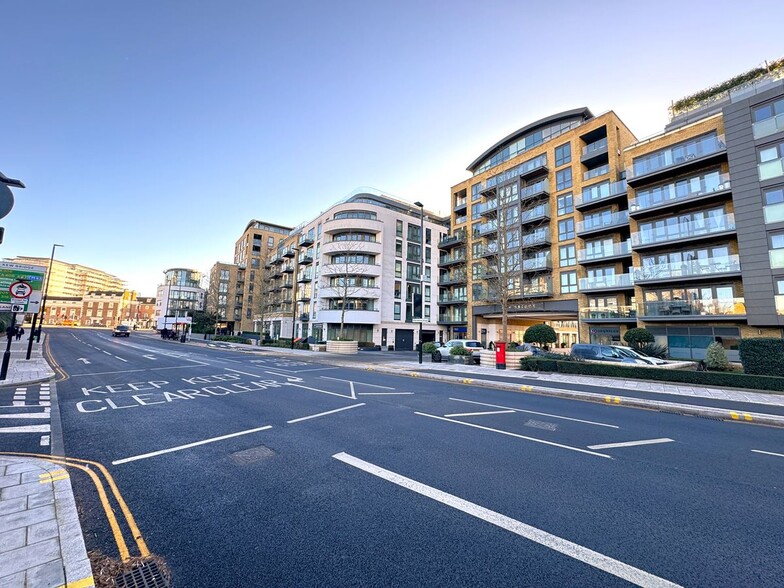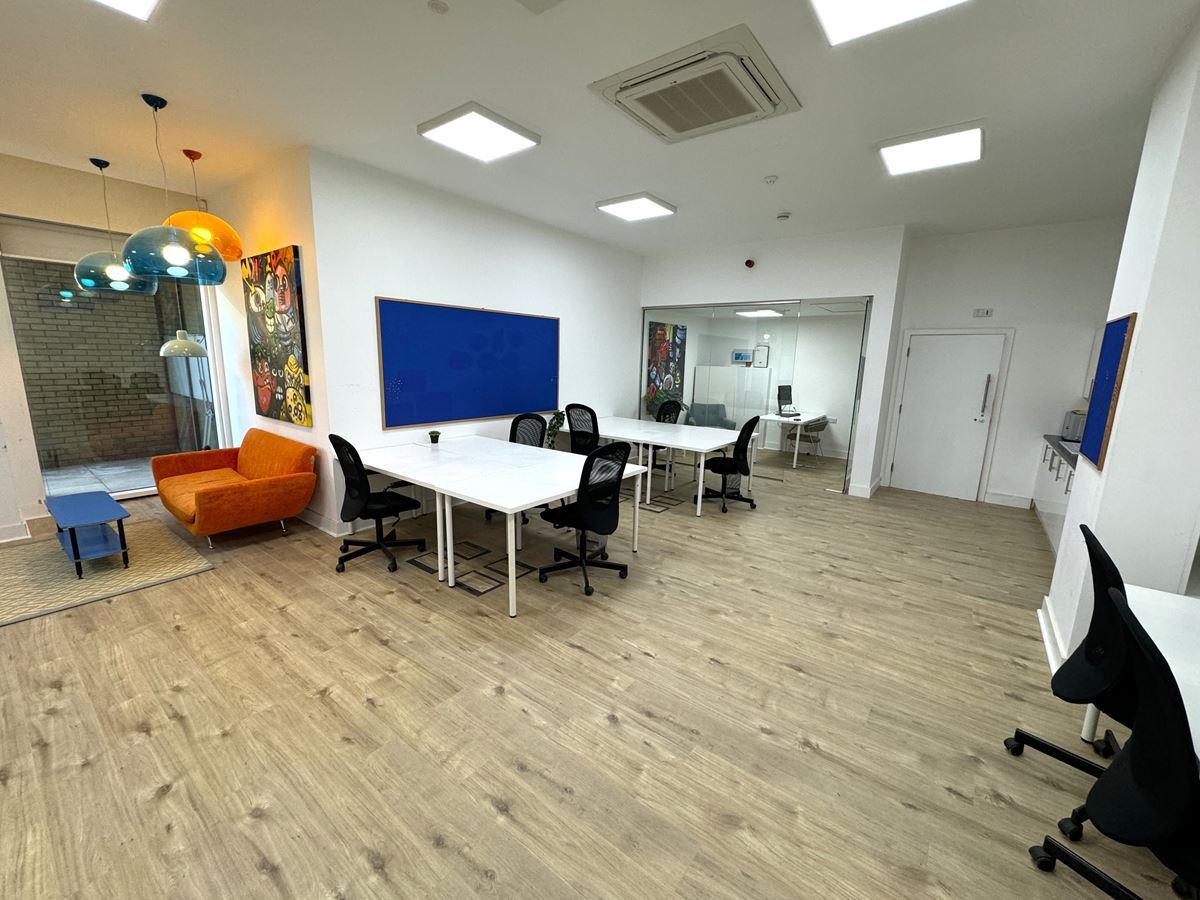Kew Bridge Rd - St George 625 - 882 SF Condo Units Offered at $398,195 - $550,836 Per Unit in Brentford TW8 0FH



INVESTMENT HIGHLIGHTS
- One underground car parking space
- Kew Bridge Rail Station is located directly opposite the site and the nearest underground station is Gunnersbury (Overground / District Line
- Available part-furnished
EXECUTIVE SUMMARY
The Kew Bridge development is situated fronting Kew Bridge Road to the north and the River Thames to the South, next to Kew Bridge. Brentford is mid-way between Central London and Heathrow Airport, each approximately 6-8 miles distant, within the London Borough of Hounslow. This site benefits from being in close proximity to the River Thames, and enjoys access to public open space including nearby Royal Botanical Gardens at Kew, Gunnersbury Park and the River Thames towpath. Local amenities within the immediate vicinity include: To the west, Brentford High Street offers a range of local amenities to include cafes, Morrison’s supermarket, various restaurants and public houses situated approximately 0.6miles from the subject property, together with Ballymore’s new town centre redevelopment known as ‘The Brentford Project’. This site has frontage onto the A315 Kew Bridge Road, which provides nearby direct access to the Chiswick roundabout, A4 (Great West Road), A406 North Circular Road and A205 South Circular Road, plus the M4 (junction 1). The M25 (junction 15) is approximately 8 miles away.
PROPERTY FACTS
| Price | $398,195 - $550,836 |
| Unit Size | 625 - 882 SF |
| No. Units | 3 |
| Total Building Size | 37,533 SF |
| Property Type | Retail |
| Property Subtype | Storefront Retail/Office |
| Building Class | B |
| Floors | 10 |
| Typical Floor Size | 37,533 SF |
| Year Built | 2012 |
| Lot Size | 0.37 AC |
| Parking Ratio | 0.53/1,000 SF |
AMENITIES
- 24 Hour Access
- Courtyard
- Property Manager on Site
- Restaurant
- Security System
- Energy Performance Rating - B
- Storage Space
- Air Conditioning
3 UNITS AVAILABLE
Unit 11
| Unit Size | 726 SF |
| Price | $398,195 |
| Price Per SF | $548.48 |
| Condo Use | Retail |
| Sale Type | Investment or Owner User |
| Tenure | Freehold/Long Leasehold |
DESCRIPTION
Unit 11 comprises a ground floor open plan air-conditioned retail unit which most recently was occupied as a butchers & delicatessen, within a high-quality waterside development.
SALE NOTES
The property benefits from wooden effect flooring, pendent and spot lighting, fitted kitchenette with integrated appliances, walk in refrigerated storage (not tested) and 1 x WC.
The owner may consider granting a FRI lease to an established business of good financial strength as an alternative to selling.
The available space benefits from good signage and road presence facing Kew Bridge (A205).
 Interior Photo
Interior Photo
 Interior Photo
Interior Photo
 Interior Photo
Interior Photo
 Interior Photo
Interior Photo
 Interior Photo
Interior Photo
 Storage Room
Storage Room
Unit 2
| Unit Size | 625 SF |
| Price | $398,195 |
| Price Per SF | $637.11 |
| Condo Use | Office/Retail |
| Sale Type | Investment or Owner User |
| Tenure | Long Leasehold |
| No. Parking Spaces | 1 |
DESCRIPTION
Unit 2 comprises a ground floor air-conditioned office with partitioned meeting room / office with wood effect flooring throughout, LED lighting, kitchenette and WC
SALE NOTES
The property is available to purchase on a ‘virtual freehold’ basis; being the residue of a 999 year lease.
Guide Price: £300,000 + VAT to include 1 car parking space
 Building Photo
Building Photo
 Building Photo
Building Photo
Unit 6
| Unit Size | 882 SF |
| Price | $550,836 |
| Price Per SF | $624.53 |
| Condo Use | Office/Retail |
| Sale Type | Investment or Owner User |
| Tenure | Long Leasehold |
| No. Parking Spaces | 1 |
DESCRIPTION
Unit 6 comprises a ground floor air-conditioned office with partitioned meeting room / office with wood effect flooring throughout, LED lighting, kitchenette and WC
SALE NOTES
The property is available to purchase on a ‘virtual freehold’ basis; being the residue of a 999 year lease.
Guide Price: £415,000 + VAT to include 1 car parking space
 Building Photo
Building Photo
 Building Photo
Building Photo
NEARBY MAJOR RETAILERS

























