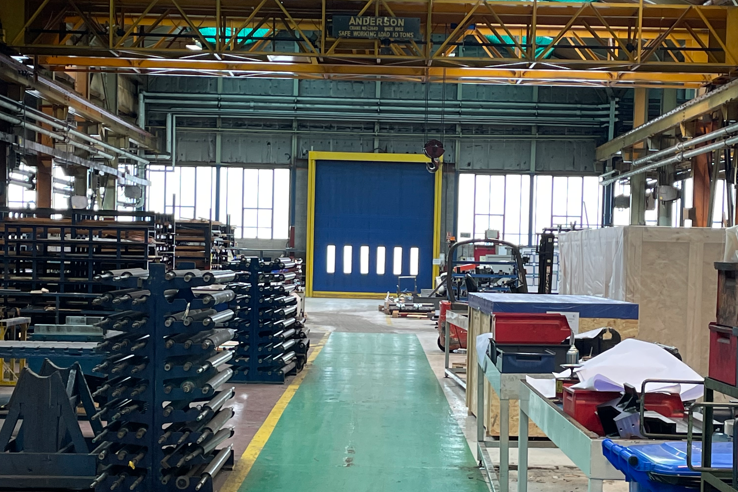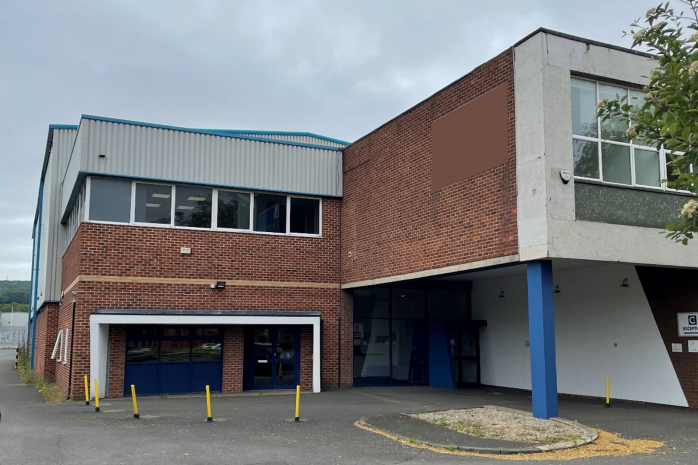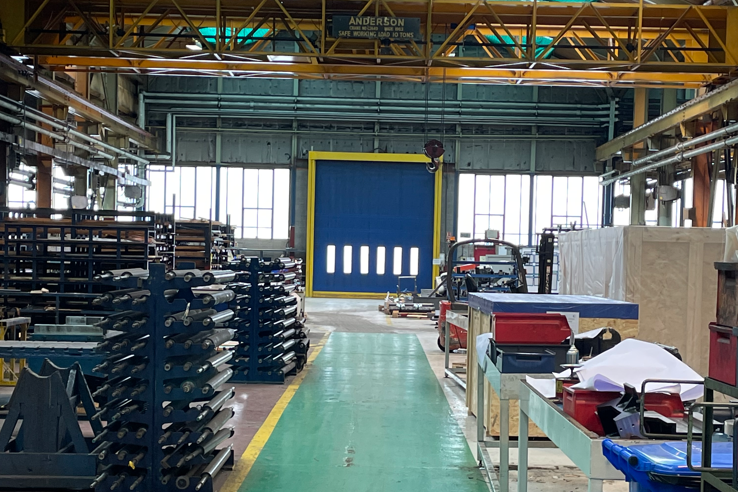
Kingsway | Gateshead NE11 0SU
This feature is unavailable at the moment.
We apologize, but the feature you are trying to access is currently unavailable. We are aware of this issue and our team is working hard to resolve the matter.
Please check back in a few minutes. We apologize for the inconvenience.
- LoopNet Team
thank you

Your email has been sent!
Kingsway
Gateshead NE11 0SU
Industrial Property For Sale


Investment Highlights
- Significant industrial facility in a prime location
- Modern warehouse with minimum eaves of 9.7m
- Older factory unit with minimum eaves of 5.9m and 7.8m
Executive Summary
The property comprises a detached industrial facility arranged in two sections. The original building (Bay 3-6) dates to the 1960’s and is of portal frame construction with brick infill and steel and cement cladding to parts of the elevations. The roof has multiple pitches and is covered with profiled metal sheet cladding containing glazing along the full length. There are four, open plan bays, within minimum eaves heights ranging from 5.9m to 7.8m. There are two roller shutter door allowing vehicle access to the west elevation. In addition to the bays are ancillary areas such as workshops, offices and WCs.
Connected to Bay 3-6 is a more modern warehouse (Bay 7), built around 1998.
This unit is of portal frame construction with brick and block infill to the lower elevations and insulated profiled steel cladding above. The roof is pitched and has an insulated profiled steel cladding cover incorporating translucent rooflights. The minimum eaves height is approx.9.7m. There is an up and over door to the rear of the unit leading to a fenced yard which has a canopy coverage to part.
To the front of the building is a two-storey office block with accommodation which is finished to a reasonable modern standard.
Externally there is a car park with a tarmacadam surface and allocation for approximately 105 cars.
Connected to Bay 3-6 is a more modern warehouse (Bay 7), built around 1998.
This unit is of portal frame construction with brick and block infill to the lower elevations and insulated profiled steel cladding above. The roof is pitched and has an insulated profiled steel cladding cover incorporating translucent rooflights. The minimum eaves height is approx.9.7m. There is an up and over door to the rear of the unit leading to a fenced yard which has a canopy coverage to part.
To the front of the building is a two-storey office block with accommodation which is finished to a reasonable modern standard.
Externally there is a car park with a tarmacadam surface and allocation for approximately 105 cars.
PROPERTY FACTS
| Sale Type | Owner User | Rentable Building Area | 95,421 SF |
| Tenure | Long Leasehold | No. Stories | 1 |
| Property Type | Industrial | Year Built | 1998 |
| Building Class | B | Parking Ratio | 1.19/1,000 SF |
| Lot Size | 19.65 AC |
| Sale Type | Owner User |
| Tenure | Long Leasehold |
| Property Type | Industrial |
| Building Class | B |
| Lot Size | 19.65 AC |
| Rentable Building Area | 95,421 SF |
| No. Stories | 1 |
| Year Built | 1998 |
| Parking Ratio | 1.19/1,000 SF |
Learn More About Investing in Industrial Properties
1 of 3
VIDEOS
3D TOUR
PHOTOS
STREET VIEW
STREET
MAP

