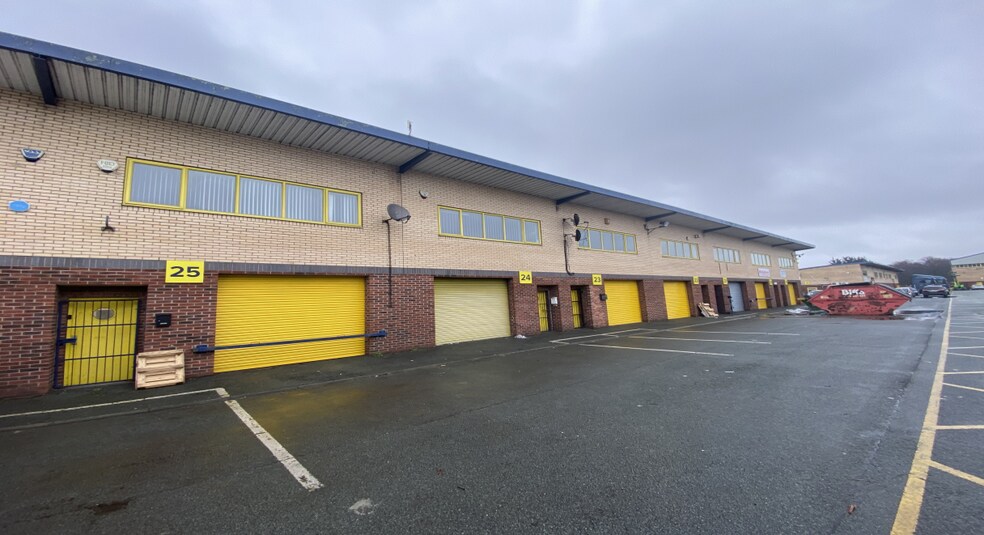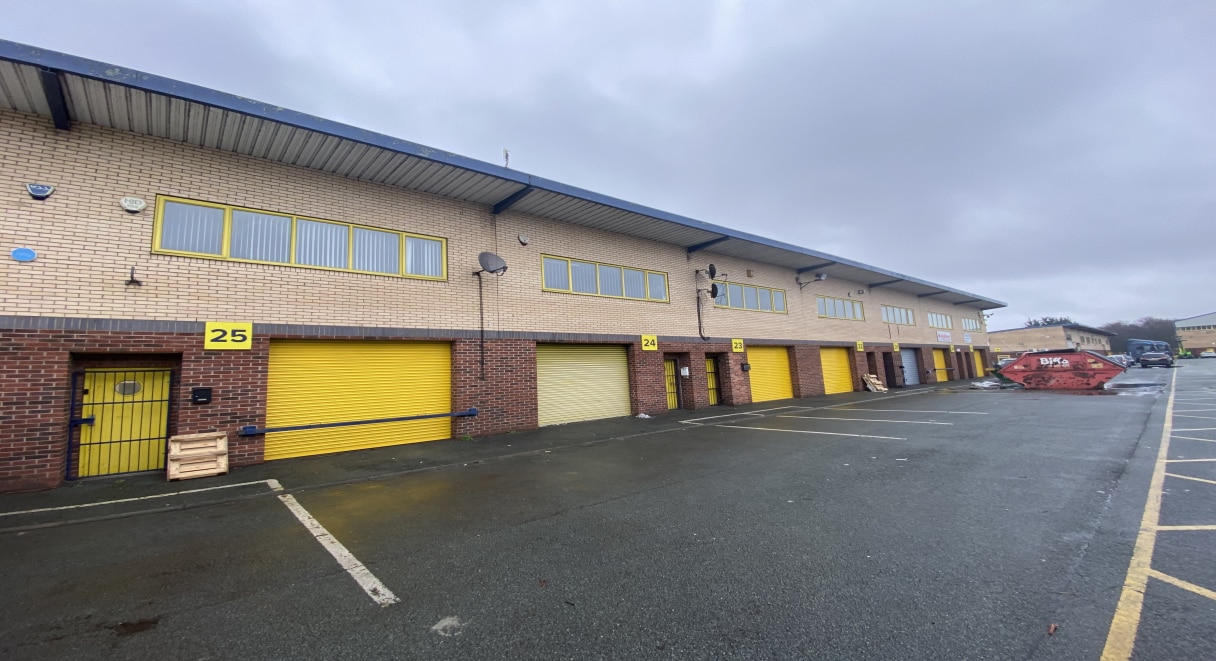
This feature is unavailable at the moment.
We apologize, but the feature you are trying to access is currently unavailable. We are aware of this issue and our team is working hard to resolve the matter.
Please check back in a few minutes. We apologize for the inconvenience.
- LoopNet Team
Kirkby Bank Rd
Liverpool L33 7SY
Property For Lease

HIGHLIGHTS
- Modern industrial/warehouse unit
- Loading doors
- Established commercial location
PROPERTY OVERVIEW
The property comprises a terrace of ten industrial units of steel portal frame construction with full height brick elevations and insulated metal profile clad roof. Internally, the units provide ground floor warehouse space with ground and first floor offices and mezzanine levels. The property is located within Knowsley Industrial Park and is bounded by the A580 East Lancashire Road to the south and benefits from good motorway access being less than 1.5 miles from Junctions 4 and 5 of the M57 Motorway. This in turn provides a direct link to the M62 Motorway which connects Liverpool to Hull via Manchester and Leeds. Liverpool City Centre is located approximately 11 miles south west of the estate.
PROPERTY FACTS
| Property Type | Industrial | Rentable Building Area | 12,714 SF |
| Property Subtype | Warehouse | Year Built | 2003 |
| Property Type | Industrial |
| Property Subtype | Warehouse |
| Rentable Building Area | 12,714 SF |
| Year Built | 2003 |
FEATURES AND AMENITIES
- Fenced Lot
- Security System
- Signage
- Automatic Blinds
- Storage Space
- Demised WC facilities
UTILITIES
- Lighting
- Water
- Sewer
ATTACHMENTS
| Brochure |
Listing ID: 28331587
Date on Market: 4/27/2023
Last Updated:
Address: Kirkby Bank Rd, Liverpool L33 7SY
The Industrial Property at Kirkby Bank Rd, Liverpool, L33 7SY is no longer being advertised on LoopNet.com. Contact the broker for information on availability.
INDUSTRIAL PROPERTIES IN NEARBY NEIGHBORHOODS
- Sefton Commercial Real Estate
- Liverpool Airport Commercial Real Estate
- Liverpool City Centre Commercial Real Estate
- West Lancashire Commercial Real Estate
- Ropewalks & Baltic Triangle Commercial Real Estate
- Knowledge Quarter Commercial Real Estate
- Newton-le-Willows Commercial Real Estate
- Ashton-in-Makerfield Commercial Real Estate
- Liverpool Waterfront Commercial Real Estate
NEARBY LISTINGS
- 1-11 Liverpool Rd N, Liverpool
- 29-30 Marian Sq, Bootle
- Aintree Way, Liverpool
- Bechers Dr, Liverpool
- 31-31A Marian Sq, Bootle
- 477 Rice Ln, Liverpool
- 7 Treeview Ct, Liverpool
- Webber Rd, Liverpool
- 3-3A Marian Sq, Bootle
- Deysbrook Ln, Liverpool
- 9 Tree View Ct, Liverpool
- 2-5B Ormskirk Rd, Liverpool
- Aintree Way, Liverpool
- Dunnings Bridge Rd, Bootle
- 3-5 Paddock Rd, Skelmersdale

