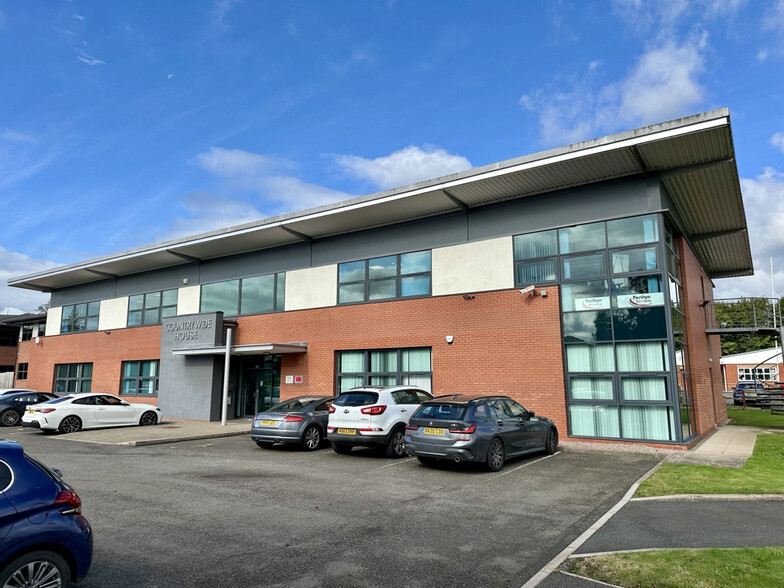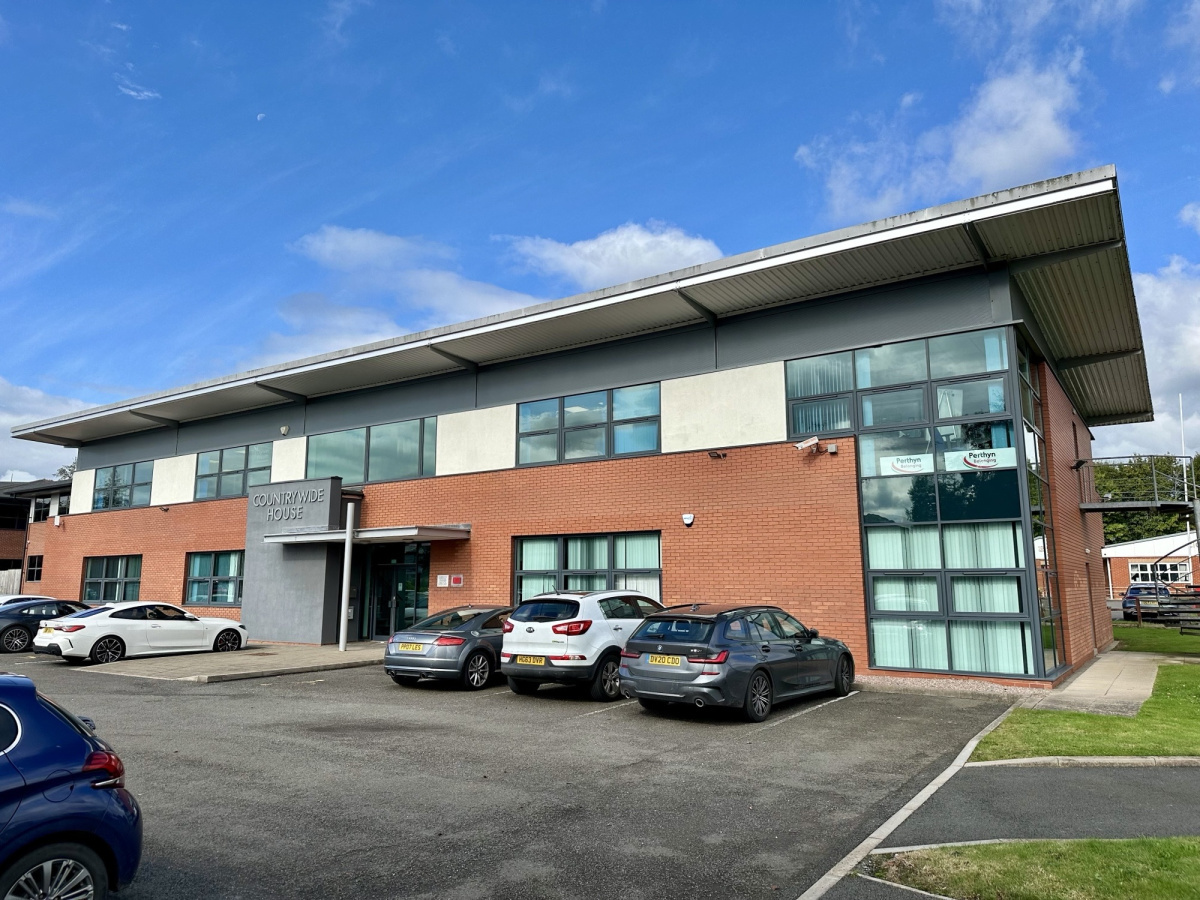
This feature is unavailable at the moment.
We apologize, but the feature you are trying to access is currently unavailable. We are aware of this issue and our team is working hard to resolve the matter.
Please check back in a few minutes. We apologize for the inconvenience.
- LoopNet Team
Knights Way
Shrewsbury SY1 3AB
Countrywide House · Property For Lease

HIGHLIGHTS
- Occupying a convenient location within the principal commercial area of Shrewsbury
- Battlefield Enterprise Park
- Close to the main A49 and A5 trunk roads
PROPERTY OVERVIEW
The property comprises a detached office building arranged over two floor, of steel construction, with brick cladding. The property is located fronting onto Knights Way on Battlefield Enterprise Park approximately just North of the town centre of Shrewsbury. Knights Way serves as the main arterial route through Battlefield Enterprise Park which is the favoured commercial quarter of Shrewsbury, particularly for Trade Counter occupiers. Shrewsbury is The County Town of Shropshire and is an administrative and tourist Centre.
- Raised Floor
- Security System
- Kitchen
- Accent Lighting
- Energy Performance Rating - C
- Central Heating
- Common Parts WC Facilities
- Fully Carpeted
- Reception
- Drop Ceiling
PROPERTY FACTS
ATTACHMENTS
| Marketing Brochure/Flyer |
LINKS
Listing ID: 33359932
Date on Market: 10/1/2024
Last Updated:
Address: Knights Way, Shrewsbury SY1 3AB
The Office Property at Knights Way, Shrewsbury, SY1 3AB is no longer being advertised on LoopNet.com. Contact the broker for information on availability.
OFFICE PROPERTIES IN NEARBY NEIGHBORHOODS
NEARBY LISTINGS
- Castle Foregate, Shrewsbury
- Tilstock Cres, Shrewsbury
- 11-15 Market St, Shrewsbury
- Units A-E Vanguard Way, Shrewsbury
- 18 Market St, Shrewsbury
- Units 2A-C Archers Way, Knights Way, Shrewsbury
- 1-2 Princess St, Shrewsbury
- Shrewsbury Business Park, Shrewsbury
- 14 Castle St, Shrewsbury
- 2-3 Dogpole, Shrewsbury
- 25 Frankwell, Shrewsbury
- 21-24 St Marys St, Shrewsbury
- Monkmoor Rd, Shrewsbury
- 10-11 High St, Shrewsbury
- 19 Mardol, Shrewsbury

