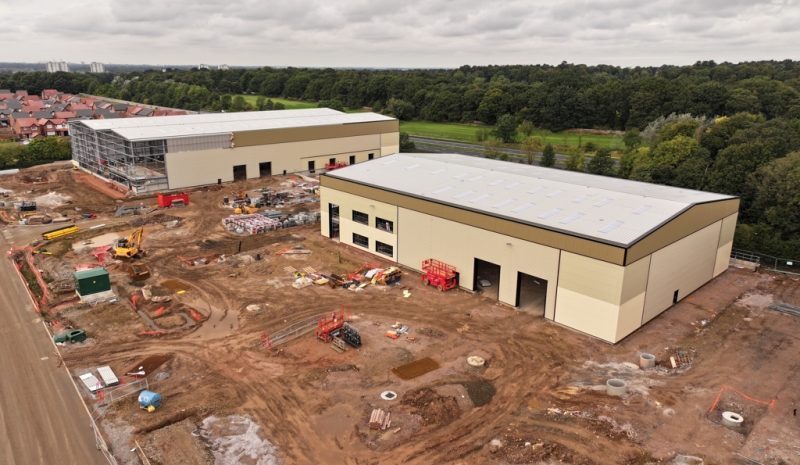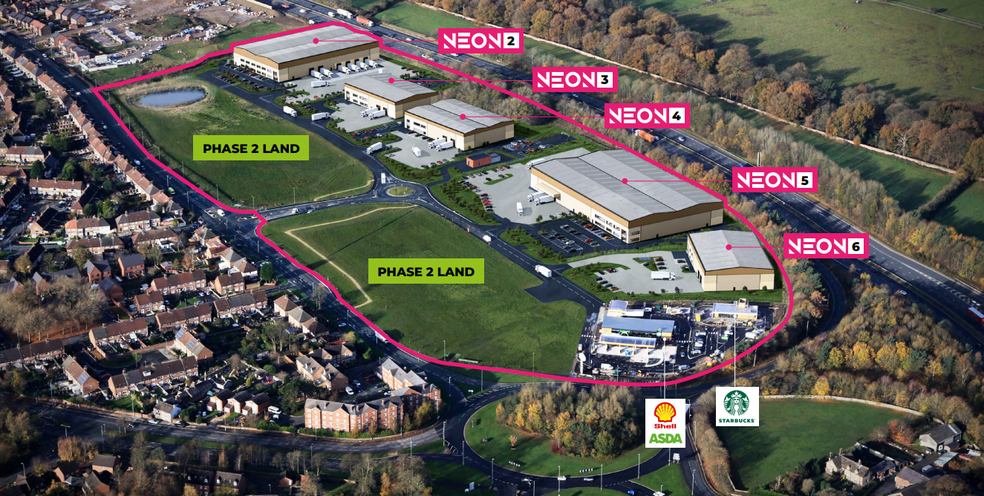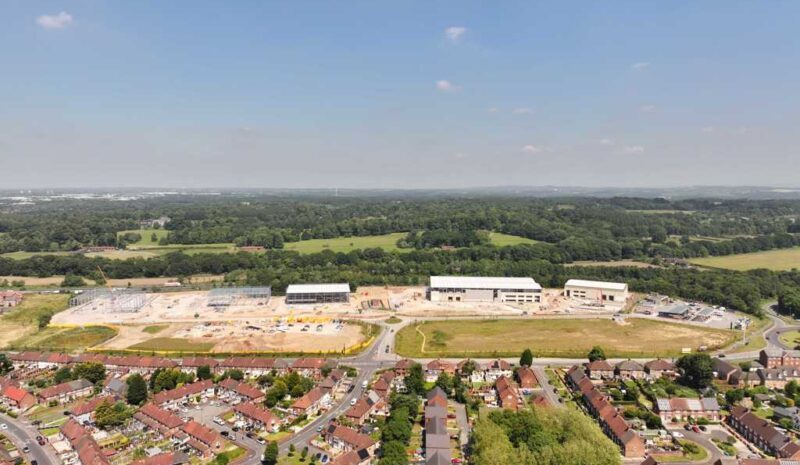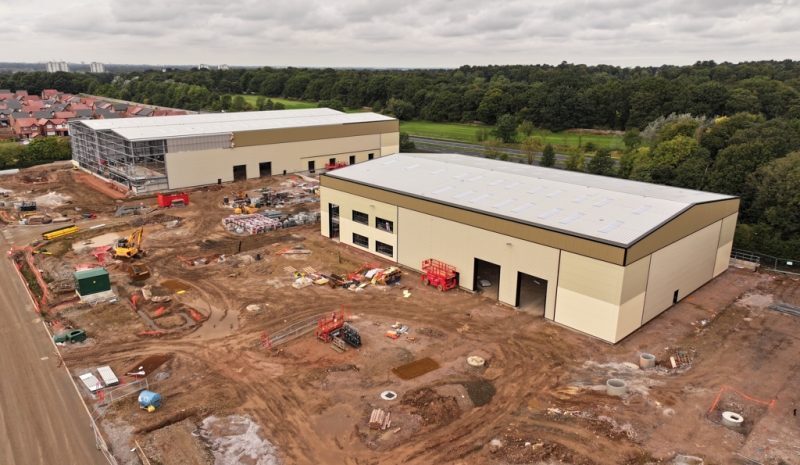
This feature is unavailable at the moment.
We apologize, but the feature you are trying to access is currently unavailable. We are aware of this issue and our team is working hard to resolve the matter.
Please check back in a few minutes. We apologize for the inconvenience.
- LoopNet Team
thank you

Your email has been sent!
Neon Liverpool L36 8HL
21,500 - 197,500 SF of Industrial Space Available



PARK HIGHLIGHTS
- Knowsley is served by the M57, M56, M62, M58 and M6
- Secure self-contained site
- Highly specified detached warehouse of steel portal frame construction
PARK FACTS
| Total Space Available | 197,500 SF | Park Type | Industrial Park |
| Max. Contiguous | 73,000 SF |
| Total Space Available | 197,500 SF |
| Max. Contiguous | 73,000 SF |
| Park Type | Industrial Park |
ALL AVAILABLE SPACES(5)
Display Rental Rate as
- SPACE
- SIZE
- TERM
- RENTAL RATE
- SPACE USE
- CONDITION
- AVAILABLE
The 2 spaces in this building must be leased together, for a total size of 51,500 SF (Contiguous Area):
Unit 2 will provide 40m + yard depths and 10-12 m eaves heights, dock and level access loading with 50KN/m floor loading.
- Use Class: B2
- 4 Drive Ins
- 2 Loading Docks
- Energy Performance Rating - A
- 10-12m eaves heights
- Includes 1,500 SF of dedicated office space
- Space is in Excellent Condition
- Secure Storage
- Dock loading
- 40m+ yard depths
| Space | Size | Term | Rental Rate | Space Use | Condition | Available |
| Ground, 1st Floor | 51,500 SF | Negotiable | Upon Request Upon Request Upon Request Upon Request | Industrial | Partial Build-Out | November 05, 2025 |
Knowsley Ln - Ground, 1st Floor
The 2 spaces in this building must be leased together, for a total size of 51,500 SF (Contiguous Area):
- SPACE
- SIZE
- TERM
- RENTAL RATE
- SPACE USE
- CONDITION
- AVAILABLE
The 2 spaces in this building must be leased together, for a total size of 29,500 SF (Contiguous Area):
Unit 4 will provide 40m + yard depths and 10-12 m eaves heights, dock and level access loading with 50KN/m floor loading.
- Use Class: B2
- 2 Drive Ins
- Secure Storage
- Dock loading
- 40m+ yard depths
- Includes 4,500 SF of dedicated office space
- Space is in Excellent Condition
- Energy Performance Rating - A
- 10-12m eaves heights
| Space | Size | Term | Rental Rate | Space Use | Condition | Available |
| Ground, 1st Floor | 29,500 SF | Negotiable | Upon Request Upon Request Upon Request Upon Request | Industrial | Partial Build-Out | November 05, 2025 |
Knowsley Ln - Ground, 1st Floor
The 2 spaces in this building must be leased together, for a total size of 29,500 SF (Contiguous Area):
- SPACE
- SIZE
- TERM
- RENTAL RATE
- SPACE USE
- CONDITION
- AVAILABLE
The 2 spaces in this building must be leased together, for a total size of 73,000 SF (Contiguous Area):
Unit 5 will provide 40m + yard depths and 10-12 m eaves heights, dock and level access loading with 50KN/m floor loading.
- Use Class: B2
- 4 Drive Ins
- 2 Loading Docks
- Energy Performance Rating - A
- 10-12m eaves heights
- Includes 3,000 SF of dedicated office space
- Space is in Excellent Condition
- Secure Storage
- Dock loading
- 40m+ yard depths
| Space | Size | Term | Rental Rate | Space Use | Condition | Available |
| Ground, 1st Floor | 73,000 SF | Negotiable | Upon Request Upon Request Upon Request Upon Request | Industrial | Partial Build-Out | November 05, 2025 |
Knowsley Ln - Ground, 1st Floor
The 2 spaces in this building must be leased together, for a total size of 73,000 SF (Contiguous Area):
- SPACE
- SIZE
- TERM
- RENTAL RATE
- SPACE USE
- CONDITION
- AVAILABLE
The 2 spaces in this building must be leased together, for a total size of 22,000 SF (Contiguous Area):
Unit 3 will provide 40m + yard depths and 10-12 m eaves heights, dock and level access loading with 50KN/m floor loading.
- Use Class: B2
- 2 Loading Docks
- Energy Performance Rating - A
- 10-12m eaves heights
- Includes 2,000 SF of dedicated office space
- Space is in Excellent Condition
- Secure Storage
- Dock loading
- 40m+ yard depths
| Space | Size | Term | Rental Rate | Space Use | Condition | Available |
| Ground - 3, 1st Floor - 3 | 22,000 SF | Negotiable | Upon Request Upon Request Upon Request Upon Request | Industrial | Partial Build-Out | November 05, 2025 |
Knowsley Ln - Ground - 3, 1st Floor - 3
The 2 spaces in this building must be leased together, for a total size of 22,000 SF (Contiguous Area):
- SPACE
- SIZE
- TERM
- RENTAL RATE
- SPACE USE
- CONDITION
- AVAILABLE
The 2 spaces in this building must be leased together, for a total size of 21,500 SF (Contiguous Area):
Unit 6 will provide 40m + yard depths and 10-12 m eaves heights, dock and level access loading with 50KN/m floor loading.
- Use Class: B2
- Space is in Excellent Condition
- Energy Performance Rating - A
- 10-12m eaves heights
- Includes 1,500 SF of dedicated office space
- 2 Drive Ins
- Secure Storage
- Dock loading
- 40m+ yard depths
| Space | Size | Term | Rental Rate | Space Use | Condition | Available |
| Ground - 6, 1st Floor - 6 | 21,500 SF | Negotiable | Upon Request Upon Request Upon Request Upon Request | Industrial | Partial Build-Out | November 05, 2025 |
Knowsley Ln - Ground - 6, 1st Floor - 6
The 2 spaces in this building must be leased together, for a total size of 21,500 SF (Contiguous Area):
Knowsley Ln - Ground, 1st Floor
| Size |
Ground - 50,000 SF
1st Floor - 1,500 SF
|
| Term | Negotiable |
| Rental Rate | Upon Request |
| Space Use | Industrial |
| Condition | Partial Build-Out |
| Available | November 05, 2025 |
Unit 2 will provide 40m + yard depths and 10-12 m eaves heights, dock and level access loading with 50KN/m floor loading.
- Use Class: B2
- Includes 1,500 SF of dedicated office space
- 4 Drive Ins
- Space is in Excellent Condition
- 2 Loading Docks
- Secure Storage
- Energy Performance Rating - A
- Dock loading
- 10-12m eaves heights
- 40m+ yard depths
Knowsley Ln - Ground, 1st Floor
| Size |
Ground - 25,000 SF
1st Floor - 4,500 SF
|
| Term | Negotiable |
| Rental Rate | Upon Request |
| Space Use | Industrial |
| Condition | Partial Build-Out |
| Available | November 05, 2025 |
Unit 4 will provide 40m + yard depths and 10-12 m eaves heights, dock and level access loading with 50KN/m floor loading.
- Use Class: B2
- Includes 4,500 SF of dedicated office space
- 2 Drive Ins
- Space is in Excellent Condition
- Secure Storage
- Energy Performance Rating - A
- Dock loading
- 10-12m eaves heights
- 40m+ yard depths
Knowsley Ln - Ground, 1st Floor
| Size |
Ground - 70,000 SF
1st Floor - 3,000 SF
|
| Term | Negotiable |
| Rental Rate | Upon Request |
| Space Use | Industrial |
| Condition | Partial Build-Out |
| Available | November 05, 2025 |
Unit 5 will provide 40m + yard depths and 10-12 m eaves heights, dock and level access loading with 50KN/m floor loading.
- Use Class: B2
- Includes 3,000 SF of dedicated office space
- 4 Drive Ins
- Space is in Excellent Condition
- 2 Loading Docks
- Secure Storage
- Energy Performance Rating - A
- Dock loading
- 10-12m eaves heights
- 40m+ yard depths
Knowsley Ln - Ground - 3, 1st Floor - 3
| Size |
Ground - 3 - 20,000 SF
1st Floor - 3 - 2,000 SF
|
| Term | Negotiable |
| Rental Rate | Upon Request |
| Space Use | Industrial |
| Condition | Partial Build-Out |
| Available | November 05, 2025 |
Unit 3 will provide 40m + yard depths and 10-12 m eaves heights, dock and level access loading with 50KN/m floor loading.
- Use Class: B2
- Space is in Excellent Condition
- 2 Loading Docks
- Secure Storage
- Energy Performance Rating - A
- Dock loading
- 10-12m eaves heights
- 40m+ yard depths
- Includes 2,000 SF of dedicated office space
Knowsley Ln - Ground - 6, 1st Floor - 6
| Size |
Ground - 6 - 20,000 SF
1st Floor - 6 - 1,500 SF
|
| Term | Negotiable |
| Rental Rate | Upon Request |
| Space Use | Industrial |
| Condition | Partial Build-Out |
| Available | November 05, 2025 |
Unit 6 will provide 40m + yard depths and 10-12 m eaves heights, dock and level access loading with 50KN/m floor loading.
- Use Class: B2
- 2 Drive Ins
- Space is in Excellent Condition
- Secure Storage
- Energy Performance Rating - A
- Dock loading
- 10-12m eaves heights
- 40m+ yard depths
- Includes 1,500 SF of dedicated office space
PARK OVERVIEW
Knowsley is served by the M57, M56, M62, M58 and M6 making it an excellent strategic industrial/ distribution location in which to serve the North West of England and wider UK area. Each unit will provide a highly specified detached warehouse of steel portal frame construction on a secure self-contained site with accommodation ranging from 22,000 sq ft - 73,000 sq ft.
Presented by

Neon | Liverpool L36 8HL
Hmm, there seems to have been an error sending your message. Please try again.
Thanks! Your message was sent.

















