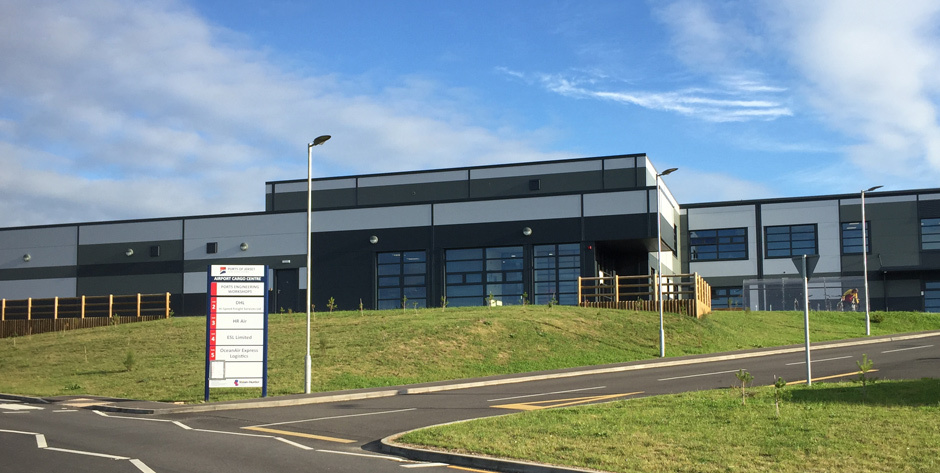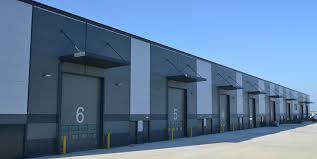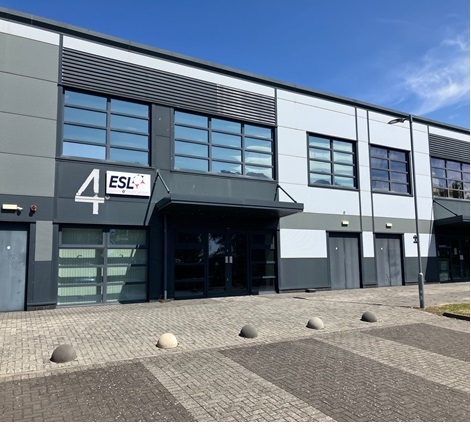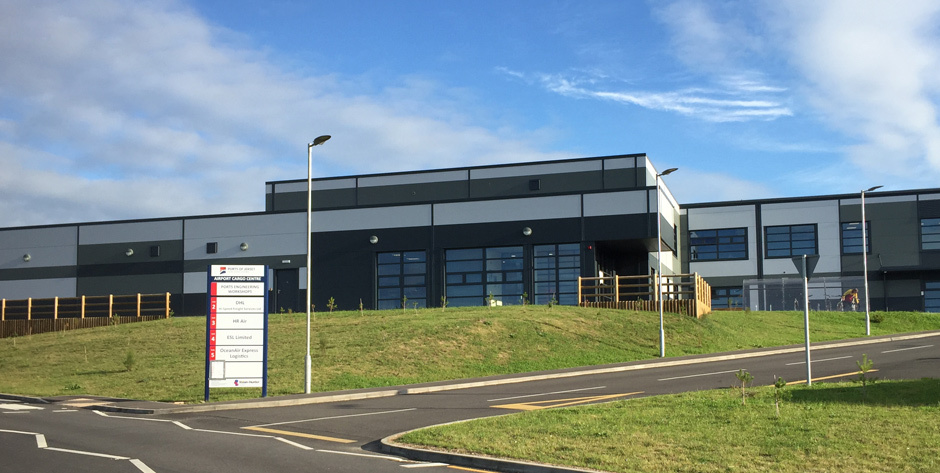
This feature is unavailable at the moment.
We apologize, but the feature you are trying to access is currently unavailable. We are aware of this issue and our team is working hard to resolve the matter.
Please check back in a few minutes. We apologize for the inconvenience.
- LoopNet Team
thank you

Your email has been sent!
Airport Cargo Centre L'avenue De La Commune
7,444 SF of Industrial Space Available in Jersey JE3 7ZR



Highlights
- Located in Jersey Airport
- St Helier is only 4.5 miles away
- Ample yard space
all available space(1)
Display Rental Rate as
- Space
- Size
- Term
- Rental Rate
- Space Use
- Condition
- Available
The 2 spaces in this building must be leased together, for a total size of 7,444 SF (Contiguous Area):
The unit has an established warehouse/ancillary office use and benefits from the following features: - Dedicated airside yard - Full height roller shutter loading door with electric motor (7.0m high x 4.5m wide) - Loading bay - Extensive mezzanine level (eaves height 6.8m max) - Eaves height 9.9m max - Office, kitchen and toilet facilities - 3 phase electricity supply - Mains water and drainage - 3 x designated car parking spaces - Yard space of 4,365 sq ft Restricted to airport connected businesses only. The unit is offered, subject to contract, by way of new nine year (or longer) effectively fully repairing, insuring and rate paying lease at a commencing rent of £80,000 pa exclusive of GST, Parochial rates and utilities. Rent reviews will be conducted on a triennial basis to open market rent. An ancillary pro-rated service charge will be levied in the usual fashion to cover the security, upkeep and maintenance of the common parts of the estate as well as managing agent’s fees and estate insurance. The Lessee will at all times during the course of the lease be bound by the Approved Code of Practice on Health and Safety in the Airport and any subsequent amendments/revisions.
- Use Class: B2
- Automatic Blinds
- Dedicated airside yard
- Office, kitchen and toilet facilities
- Includes 210 SF of dedicated office space
- Demised WC facilities
- Mains water and drainage
- 3 designated car parking spaces
| Space | Size | Term | Rental Rate | Space Use | Condition | Available |
| Ground - Unit 4, 1st Floor - Unit 4 | 7,444 SF | 9 Years | $13.36 /SF/YR $1.11 /SF/MO $99,421 /YR $8,285 /MO | Industrial | Shell Space | Now |
Ground - Unit 4, 1st Floor - Unit 4
The 2 spaces in this building must be leased together, for a total size of 7,444 SF (Contiguous Area):
| Size |
|
Ground - Unit 4 - 3,842 SF
1st Floor - Unit 4 - 3,602 SF
|
| Term |
| 9 Years |
| Rental Rate |
| $13.36 /SF/YR $1.11 /SF/MO $99,421 /YR $8,285 /MO |
| Space Use |
| Industrial |
| Condition |
| Shell Space |
| Available |
| Now |
Ground - Unit 4, 1st Floor - Unit 4
| Size |
Ground - Unit 4 - 3,842 SF
1st Floor - Unit 4 - 3,602 SF
|
| Term | 9 Years |
| Rental Rate | $13.36 /SF/YR |
| Space Use | Industrial |
| Condition | Shell Space |
| Available | Now |
The unit has an established warehouse/ancillary office use and benefits from the following features: - Dedicated airside yard - Full height roller shutter loading door with electric motor (7.0m high x 4.5m wide) - Loading bay - Extensive mezzanine level (eaves height 6.8m max) - Eaves height 9.9m max - Office, kitchen and toilet facilities - 3 phase electricity supply - Mains water and drainage - 3 x designated car parking spaces - Yard space of 4,365 sq ft Restricted to airport connected businesses only. The unit is offered, subject to contract, by way of new nine year (or longer) effectively fully repairing, insuring and rate paying lease at a commencing rent of £80,000 pa exclusive of GST, Parochial rates and utilities. Rent reviews will be conducted on a triennial basis to open market rent. An ancillary pro-rated service charge will be levied in the usual fashion to cover the security, upkeep and maintenance of the common parts of the estate as well as managing agent’s fees and estate insurance. The Lessee will at all times during the course of the lease be bound by the Approved Code of Practice on Health and Safety in the Airport and any subsequent amendments/revisions.
- Use Class: B2
- Includes 210 SF of dedicated office space
- Automatic Blinds
- Demised WC facilities
- Dedicated airside yard
- Mains water and drainage
- Office, kitchen and toilet facilities
- 3 designated car parking spaces
Property Overview
The Cargo Centre is a modern purpose-built warehouse complex at Jersey Airport consisting of 2 floors. The Cargo Centre is located off L’Avenue de la Commune, St Peter, within the landside perimeter of the Airport and is close to Quennevais Parade, Red Houses and St Peter’s Village. St Helier town centre is about 4.5 miles distant.
Industrial FACILITY FACTS
Learn More About Renting Industrial Properties
Presented by

Airport Cargo Centre | L'avenue De La Commune
Hmm, there seems to have been an error sending your message. Please try again.
Thanks! Your message was sent.






