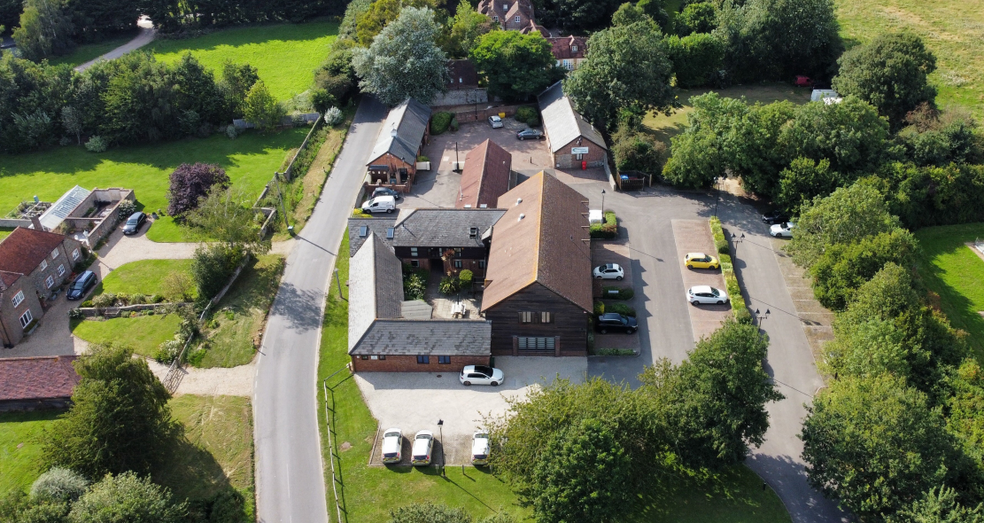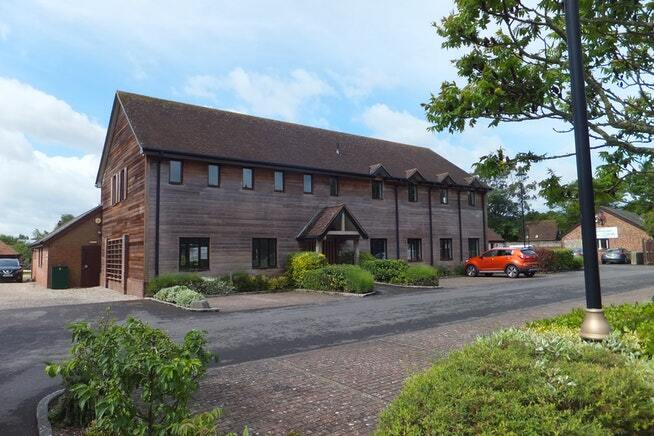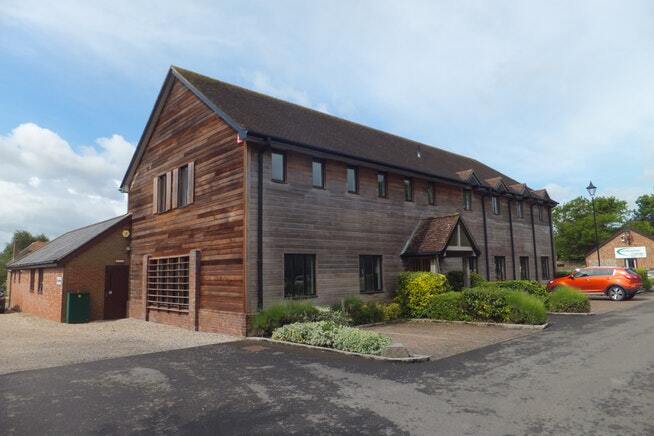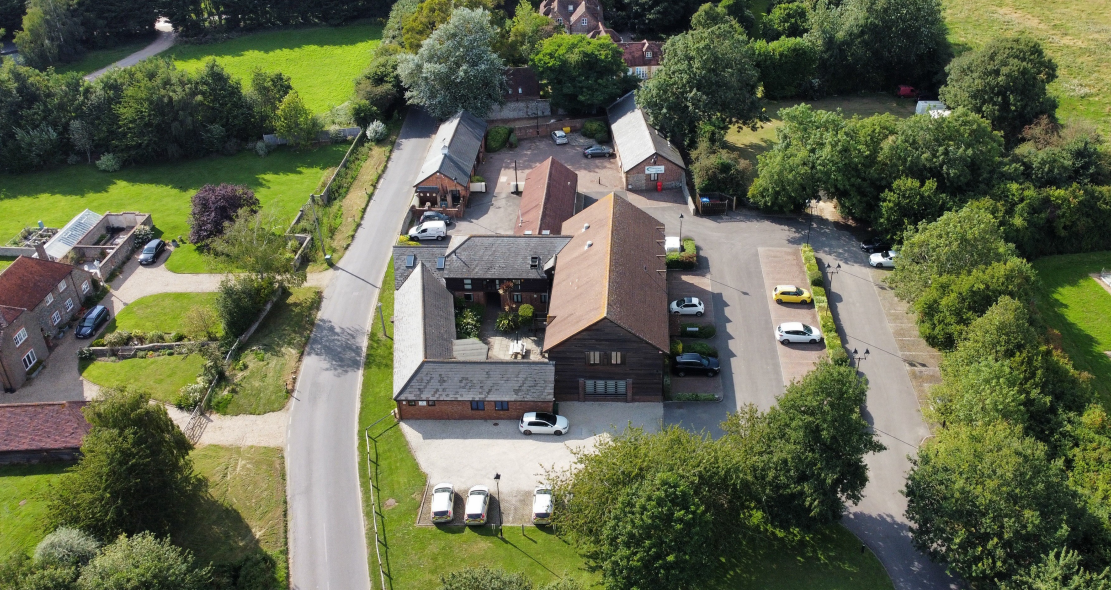
Sussex Business Village | Lake Ln
This feature is unavailable at the moment.
We apologize, but the feature you are trying to access is currently unavailable. We are aware of this issue and our team is working hard to resolve the matter.
Please check back in a few minutes. We apologize for the inconvenience.
- LoopNet Team
thank you

Your email has been sent!
Sussex Business Village Lake Ln
4,500 SF 100% Leased Office Building Bognor Regis PO22 0AA $2,766,280 ($615/SF) 5.24% Cap Rate



INVESTMENT HIGHLIGHTS
- Situated on the northern edge of Barnham village
- Closest station to the property is Barnham Railway Station
- Plenty of car parking spaces on site
EXECUTIVE SUMMARY
Situated on the northern edge of Barnham village a freehold office development currently fully let with a total rent of £115,274 per annum.
The Walberton Neighbourhood plan suggests that consent for 3 new residential dwellings may be possible. Please refer to the Walberton
Neighbourhood Plan for more information.
The Walberton Neighbourhood plan suggests that consent for 3 new residential dwellings may be possible. Please refer to the Walberton
Neighbourhood Plan for more information.
PROPERTY FACTS
Sale Type
Investment
Property Type
Office
Tenure
Freehold
Building Size
4,500 SF
Building Class
C
Year Built
1990
Price
$2,766,280
Price Per SF
$615
Cap Rate
5.24%
NOI
$144,946
Percent Leased
100%
Tenancy
Multiple
Building Height
2 Stories
Typical Floor Size
2,250 SF
Building FAR
0.08
Lot Size
1.30 AC
Parking
25 Spaces (6.24 Spaces per 1,000 SF Leased)
AMENITIES
- Common Parts WC Facilities
- Shower Facilities
1 of 1
1 of 10
VIDEOS
3D TOUR
PHOTOS
STREET VIEW
STREET
MAP
1 of 1
Presented by

Sussex Business Village | Lake Ln
Already a member? Log In
Hmm, there seems to have been an error sending your message. Please try again.
Thanks! Your message was sent.


