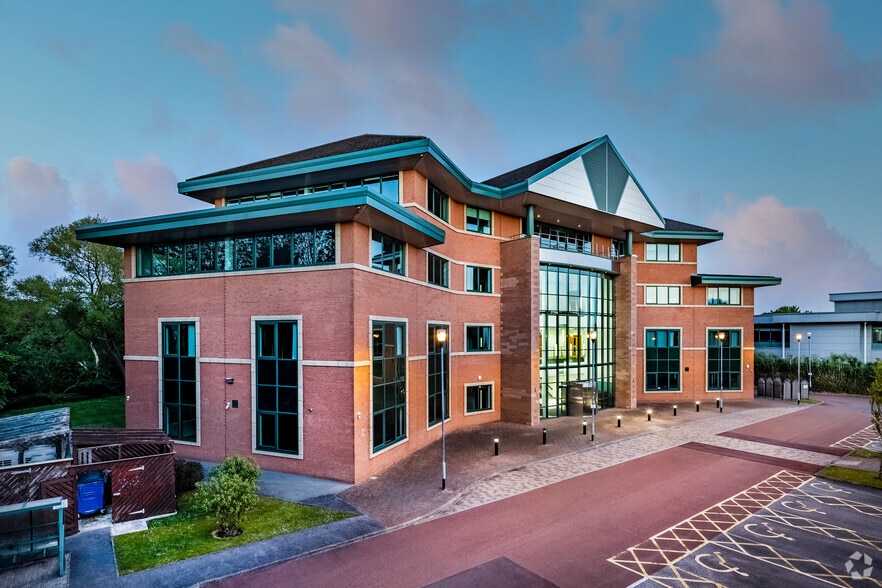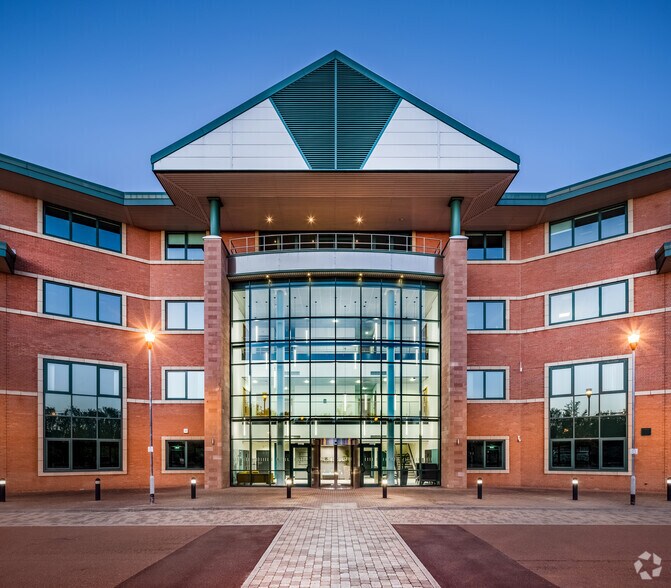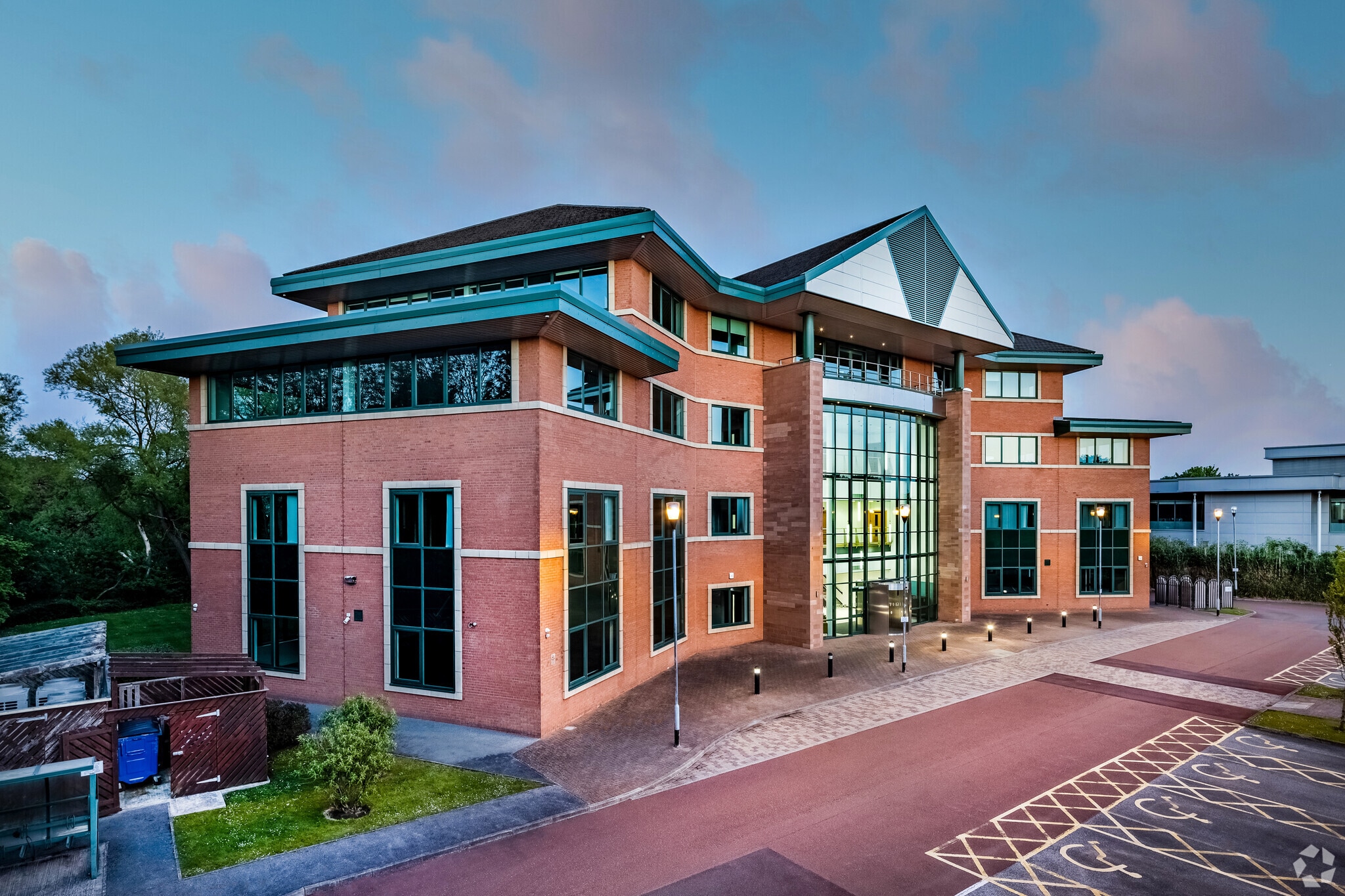
This feature is unavailable at the moment.
We apologize, but the feature you are trying to access is currently unavailable. We are aware of this issue and our team is working hard to resolve the matter.
Please check back in a few minutes. We apologize for the inconvenience.
- LoopNet Team
thank you

Your email has been sent!
Lakeside Dr
Warrington WA1 1RX
Phoenix House · Office Property For Lease · 11,545 SF


PROPERTY OVERVIEW
The property comprises a detached office building of steel frame construction with brick and curtain-wall glazed elevations, arranged over ground and three upper floors. The property is located within walking distance of Warrington town centre on the established Centre Park thus giving access to Warrington Bank Quay Railway Station and Golden Square bus station. The office is strategically positioned between Manchester and Liverpool with access to the M62 and M56 Motorways.
- Controlled Access
- Raised Floor
- Energy Performance Rating - B
- Reception
- Bicycle Storage
- Demised WC facilities
- Fully Carpeted
- Direct Elevator Exposure
- Natural Light
- Open-Plan
- Secure Storage
- Drop Ceiling
- Air Conditioning
- Balcony

