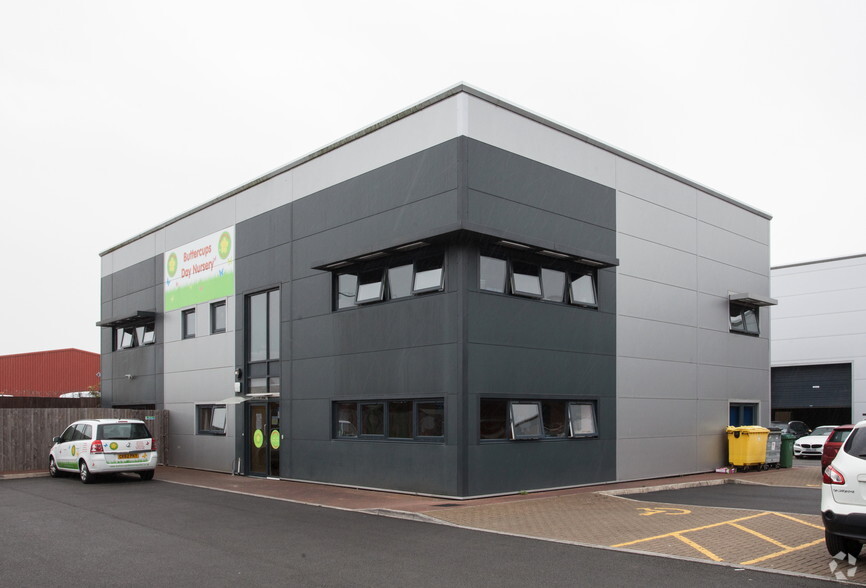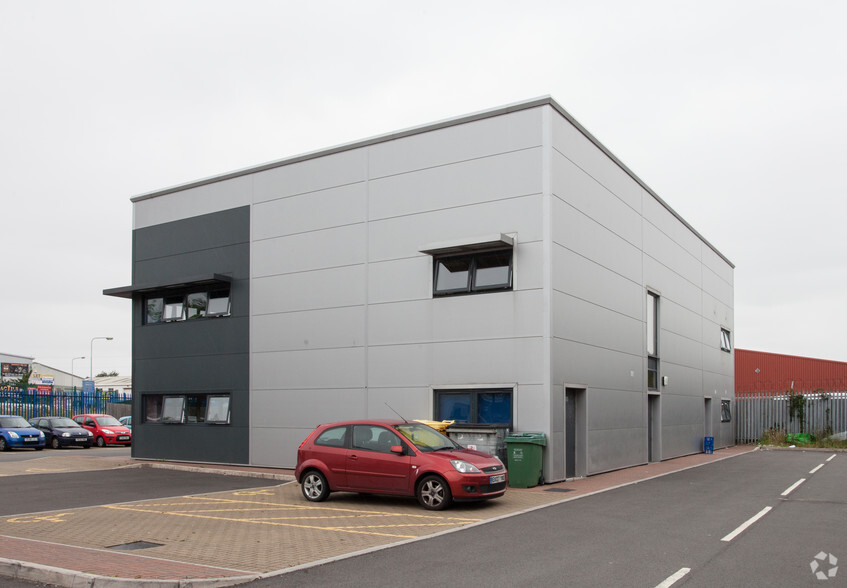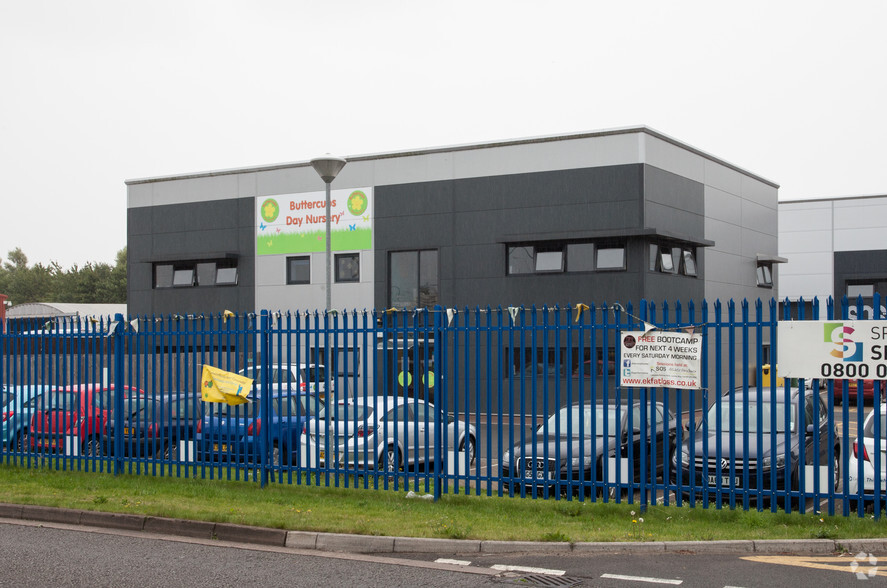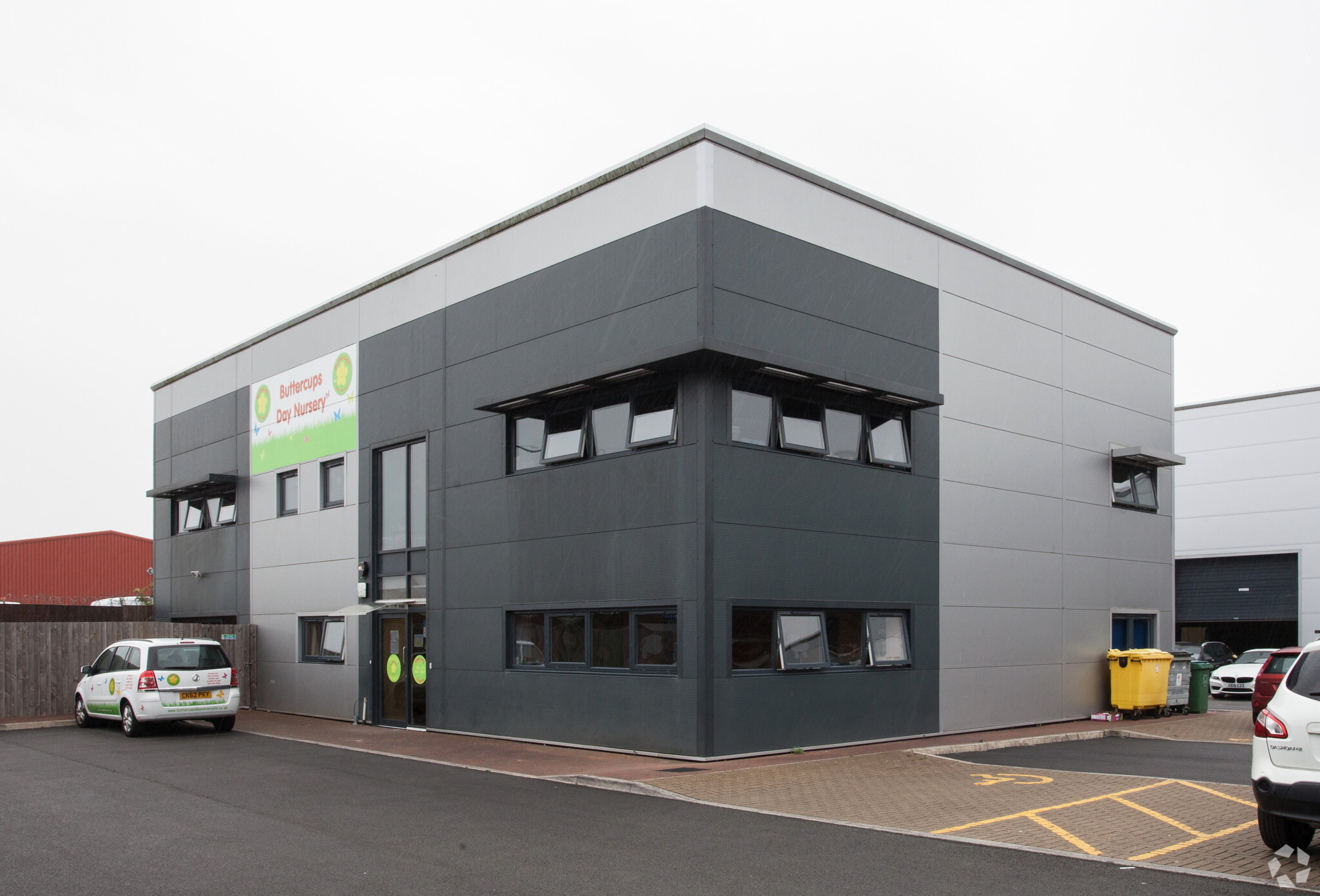Lamby Way - Lamby Way, Units B1 -B3
6,852 SF Industrial Condo Unit Offered at $818,870 in Cardiff CF3 2EQ



INVESTMENT HIGHLIGHTS
- New industrial unit with good specifications
- Ample parking
- Great location with easy access to main roads
EXECUTIVE SUMMARY
The property is located between Lamby Way and Wentloog Avenue about 3 miles East of Cardiff City Centre. The A48(M) dual carriageway, which links with Junction 29 of the M4 motorway is situated approximately 2 miles away accessible via the A4232. Other occupiers within the vicinity include Buttercups day nursery, Funky Chickens Hair Salon, SOS Personal Training Company and the Bowls Warehouse.
PROPERTY FACTS
| Price | $818,870 |
| Unit Size | 6,852 SF |
| No. Units | 1 |
| Total Building Size | 6,852 SF |
| Property Type | Industrial (Condo) |
| Property Subtype | Service |
| Sale Type | Investment or Owner User |
| Building Class | B |
| Floors | 2 |
| Typical Floor Size | 3,426 SF |
| Year Built | 2012 |
| Lot Size | 1.97 AC |
| Parking Ratio | 0.73/1,000 SF |
1 UNIT AVAILABLE
Unit B1
| Unit Size | 6,852 SF |
| Price | $818,870 |
| Price Per SF | $119.51 |
| Condo Use | Industrial |
| Sale Type | Investment or Owner User |
| Tenure | Long Leasehold |
DESCRIPTION
The property forms part of a 2 storey purpose built hybrid
block comprising of ground and first floor offices with
reception area plus a warehouse with roller shutter door,
yard area to the side/rear of the unit and parking.
The offices benefit from suspended ceiling, category 5
lighting, carpet tiled floor covering, gas central heating and
inset floor electricity points with W.C. and teapoint facilities.
There is a warehouse/workshop with two rooms
incorporated within to the rear/side of the unit which can be
accessed both internally via the office space and externally
via a gated yard area. The unit benefits further from 5 allocated car parking spaces
to front.
SALE NOTES
The accommodation is available For Sale on a
Long Leasehold basis(Further terms available
upon request) or an Effectively Full Repairing and
Insuring Lease basis for a flexible term of years to
be negotiated .
AMENITIES
- Bus Line
- Courtyard
- Fenced Lot





