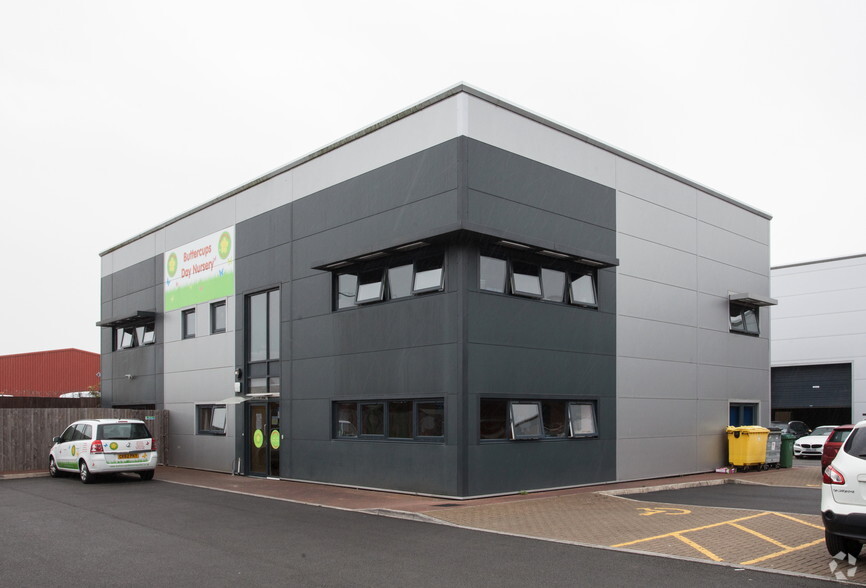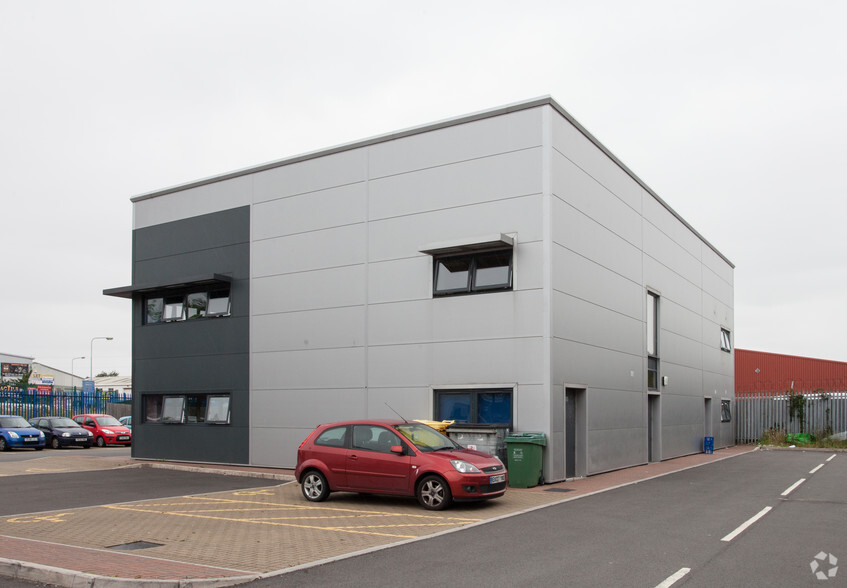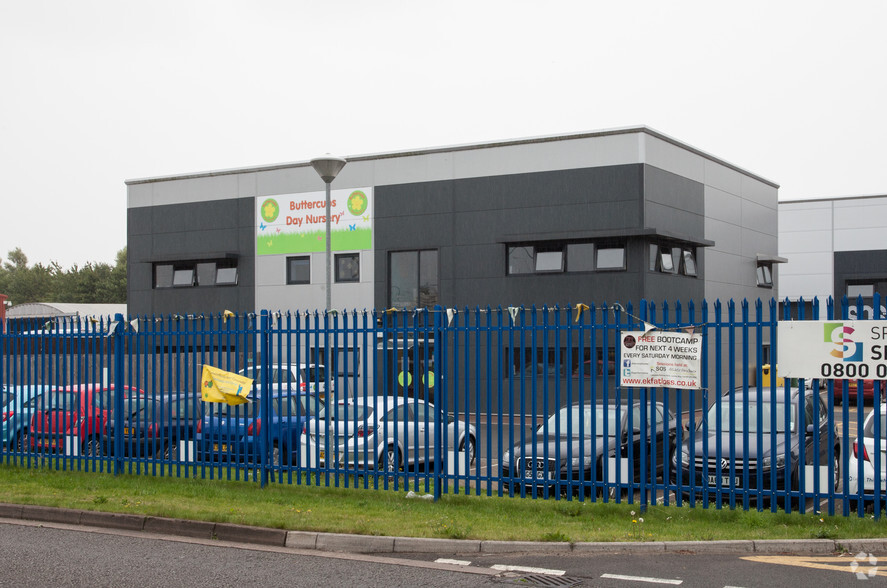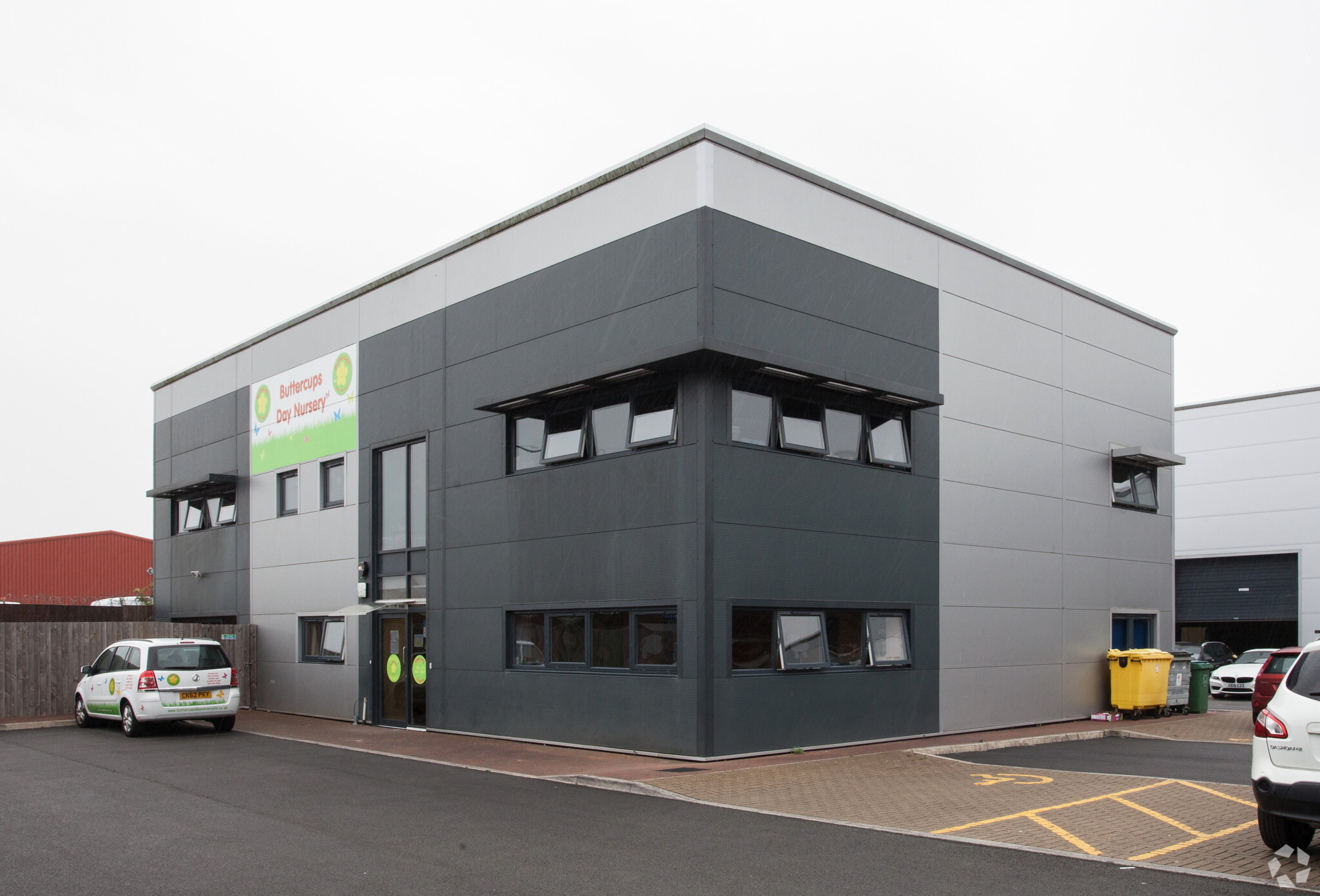Your email has been sent.
Lamby Way, Units B1 -B3 Lamby Way 6,852 SF of Industrial Space Available in Cardiff CF3 2EQ



HIGHLIGHTS
- Prominent Location
- Good Transport Links
- Close to local amenities
FEATURES
ALL AVAILABLE SPACE(1)
Display Rental Rate as
- SPACE
- SIZE
- TERM
- RENTAL RATE
- SPACE USE
- CONDITION
- AVAILABLE
The 2 spaces in this building must be leased together, for a total size of 6,852 SF (Contiguous Area):
The accommodation is available For Sale on a Long Leasehold basis(Further terms available upon request) or an Effectively Full Repairing and Insuring Lease basis for a flexible term of years to be negotiated .
- Use Class: B2
- Drop Ceilings
- Yard
- Includes 2,444 SF of dedicated office space
- Includes 2,858 SF of dedicated office space
- Demised WC facilities
- 5 Allocated Car Parking Spaces
| Space | Size | Term | Rental Rate | Space Use | Condition | Available |
| Ground - B1, 1st Floor - B1 | 6,852 SF | Negotiable | Upon Request Upon Request Upon Request Upon Request | Industrial | Partial Build-Out | Now |
Ground - B1, 1st Floor - B1
The 2 spaces in this building must be leased together, for a total size of 6,852 SF (Contiguous Area):
| Size |
|
Ground - B1 - 4,408 SF
1st Floor - B1 - 2,444 SF
|
| Term |
| Negotiable |
| Rental Rate |
| Upon Request Upon Request Upon Request Upon Request |
| Space Use |
| Industrial |
| Condition |
| Partial Build-Out |
| Available |
| Now |
Ground - B1, 1st Floor - B1
| Size |
Ground - B1 - 4,408 SF
1st Floor - B1 - 2,444 SF
|
| Term | Negotiable |
| Rental Rate | Upon Request |
| Space Use | Industrial |
| Condition | Partial Build-Out |
| Available | Now |
The accommodation is available For Sale on a Long Leasehold basis(Further terms available upon request) or an Effectively Full Repairing and Insuring Lease basis for a flexible term of years to be negotiated .
- Use Class: B2
- Includes 2,858 SF of dedicated office space
- Drop Ceilings
- Demised WC facilities
- Yard
- 5 Allocated Car Parking Spaces
- Includes 2,444 SF of dedicated office space
PROPERTY OVERVIEW
The property is located between Lamby Way and Wentloog Avenue about 3 miles East of Cardiff City Centre. The A48(M) dual carriageway, which links with Junction 29 of the M4 motorway is situated approximately 2 miles away accessible via the A4232. Other occupiers within the vicinity include Buttercups day nursery, Funky Chickens Hair Salon, SOS Personal Training Company and the Bowls Warehouse.
SERVICE FACILITY FACTS
Presented by

Lamby Way, Units B1 -B3 | Lamby Way
Hmm, there seems to have been an error sending your message. Please try again.
Thanks! Your message was sent.


