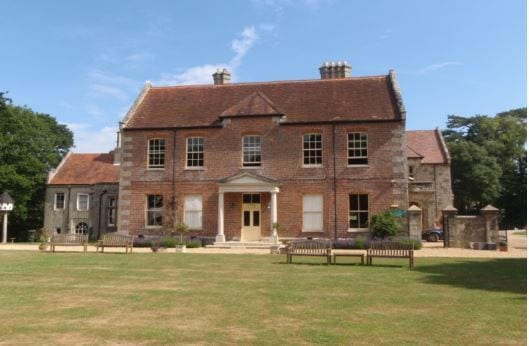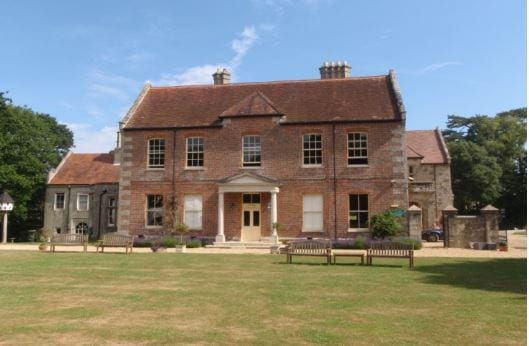Your email has been sent.
Landguard Manor Rd - Landguard Manor Coworking Space Available in Shanklin PO37 7JB


HIGHLIGHTS
- Attractive serviced offices
- An imposing mid-Victorian property set within landscaped gardens
- Located within Landguard Manor, Shanklin
- Designated parking
ALL AVAILABLE SPACE(1)
Display Rental Rate as
- SPACE
- NO. OF PEOPLE
- SIZE
- RENTAL RATE
- SPACE USE
Available on Internal Repairing and Insuring terms of one to three years by way of a simple exchange of letters provided by the landlord. Inclusive rent to include business rates, utilities, security and cleaning. Tenants are responsible for telephone and internet charges. The rental for the smallest office (Attic in North Wing) of 11.2m² (121 ft²) is £3,412.20 per annum. There are 5 further offices, 4 of which are in the North Wing with 1 office on the first floor in the main block. In addition there is an Attic Store area of 13.6m² (147 ftm²) at a rental of £1,764 per annum. Please see floor plan and schedule of rents for further details. An imposing mid-Victorian property set within landscaped gardens, formerly the home of the Atherley Family, the property was converted to office accommodation in recent years providing a total of 21 lettable units. Tenants will benefit from attractively decorated offices with telephone and internet access together with use of a communal entrance hall, reception area and staff facilities. In addition, on-site conference and dining facilities are available to tenants and are charged out on a session by session basis. Please see floor plan overleaf for further detail.
-
Term
Negotiable
- Use Class: E
- Space available from coworking provider
- Conference Rooms
- Reception Area
- Kitchen
- Wi-Fi Connectivity
- Telephone and internet connection
- Communal reception area and staff facilities
- Well presented offices
| Space | No. of People | Size | Rental Rate | Space Use |
| 1st Floor | 1 - 12 | 121-1,496 SF | Upon Request Upon Request Upon Request Upon Request | Office |
1st Floor
| No. of People |
| 1 - 12 |
| Size |
| 121-1,496 SF |
| Term |
| Negotiable |
| Rental Rate |
| Upon Request Upon Request Upon Request Upon Request |
| Space Use |
| Office |
1st Floor
| No. of People | 1 - 12 |
| Size | 121-1,496 SF |
| Term | Negotiable |
| Rental Rate | Upon Request |
| Space Use | Office |
Available on Internal Repairing and Insuring terms of one to three years by way of a simple exchange of letters provided by the landlord. Inclusive rent to include business rates, utilities, security and cleaning. Tenants are responsible for telephone and internet charges. The rental for the smallest office (Attic in North Wing) of 11.2m² (121 ft²) is £3,412.20 per annum. There are 5 further offices, 4 of which are in the North Wing with 1 office on the first floor in the main block. In addition there is an Attic Store area of 13.6m² (147 ftm²) at a rental of £1,764 per annum. Please see floor plan and schedule of rents for further details. An imposing mid-Victorian property set within landscaped gardens, formerly the home of the Atherley Family, the property was converted to office accommodation in recent years providing a total of 21 lettable units. Tenants will benefit from attractively decorated offices with telephone and internet access together with use of a communal entrance hall, reception area and staff facilities. In addition, on-site conference and dining facilities are available to tenants and are charged out on a session by session basis. Please see floor plan overleaf for further detail.
- Use Class: E
- Space available from coworking provider
- Conference Rooms
- Reception Area
- Kitchen
- Wi-Fi Connectivity
- Telephone and internet connection
- Communal reception area and staff facilities
- Well presented offices
ABOUT THE PROPERTY
Landguard Manor is set within its own grounds in the heart of Shanklin off Landguard Manor Road which leads North out of the town centre and has its own private driveway leading off. Shanklin itself is the most important town on the South Coast of the Island and forms part of the Shanklin-Lake-Sandown conurbation with a population of around 18,000. This is considerably boosted in the tourist season by visitors to the area.
FEATURES AND AMENITIES
- 24 Hour Access
Presented by

Landguard Manor Rd - Landguard Manor
Hmm, there seems to have been an error sending your message. Please try again.
Thanks! Your message was sent.




