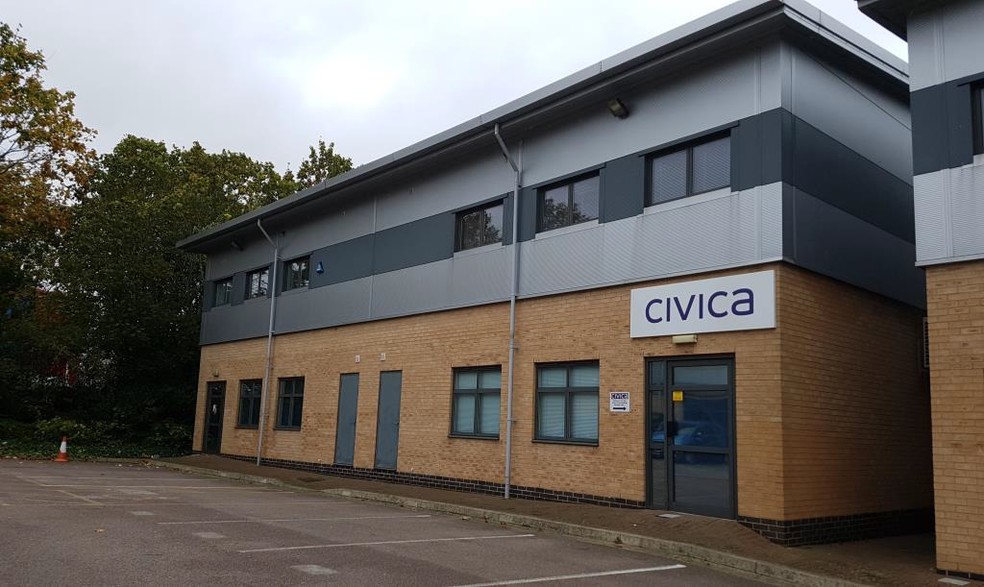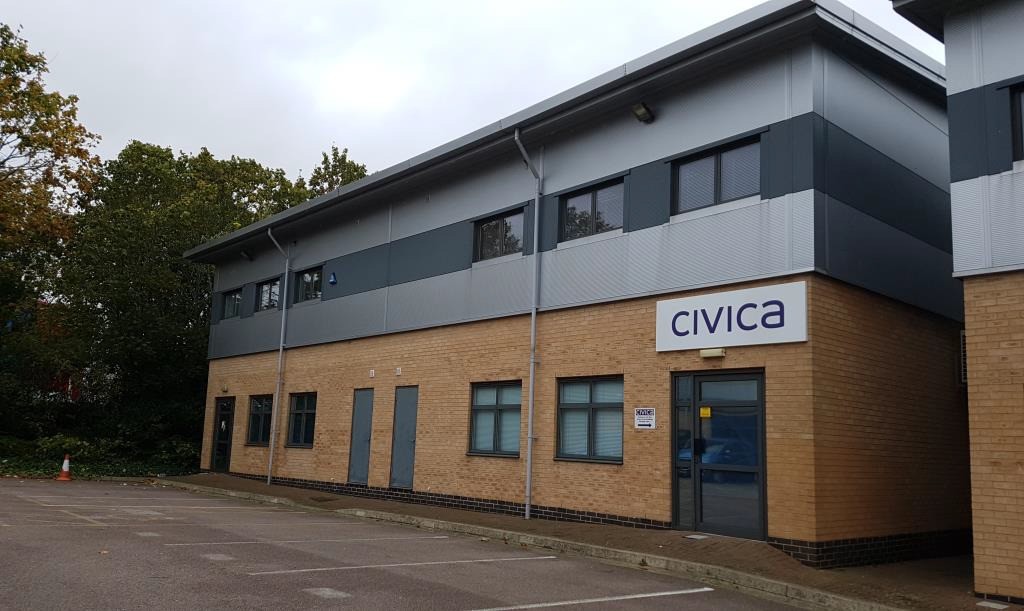
This feature is unavailable at the moment.
We apologize, but the feature you are trying to access is currently unavailable. We are aware of this issue and our team is working hard to resolve the matter.
Please check back in a few minutes. We apologize for the inconvenience.
- LoopNet Team
thank you

Your email has been sent!
Randstad Court Laporte Way
2,178 - 4,404 SF of Office Space Available in Luton LU4 8FE

Highlights
- Car parking available
- Good transport links
Features
all available spaces(2)
Display Rental Rate as
- Space
- Size
- Term
- Rental Rate
- Space Use
- Condition
- Available
Modern two storey offices originally designed as two separate properties but occupied as a single unit since construction. The premises provide flexible accommodation in an open plan arrangement with individual offices and meeting rooms. The premises benefit from suspended ceilings incorporating Cat II lighting, part air conditioning, perimeter trunking and 10 car parking spaces in a secure car park.
- Use Class: E
- Mostly Open Floor Plan Layout
- Includes 2,178 SF of dedicated office space
- Demised WC facilities
- Cat II lighting
- Partially Built-Out as Standard Office
- Can be combined with additional space(s) for up to 4,404 SF of adjacent space
- Energy Performance Rating - C
- Potential to split the units
- secure car park.
Modern two storey offices originally designed as two separate properties but occupied as a single unit since construction. The premises provide flexible accommodation in an open plan arrangement with individual offices and meeting rooms. The premises benefit from suspended ceilings incorporating Cat II lighting, part air conditioning, perimeter trunking and 10 car parking spaces in a secure car park.
- Use Class: E
- Can be combined with additional space(s) for up to 4,404 SF of adjacent space
- Energy Performance Rating - C
- LED lighting
- Potential to split the units
- Partially Built-Out as Standard Office
- Includes 2,178 SF of dedicated office space
- Demised WC facilities
- secure car park.
| Space | Size | Term | Rental Rate | Space Use | Condition | Available |
| Ground | 2,178 SF | Negotiable | $19.32 /SF/YR $1.61 /SF/MO $42,077 /YR $3,506 /MO | Office | Partial Build-Out | Pending |
| 1st Floor | 2,226 SF | Negotiable | $19.32 /SF/YR $1.61 /SF/MO $43,005 /YR $3,584 /MO | Office | Partial Build-Out | Pending |
Ground
| Size |
| 2,178 SF |
| Term |
| Negotiable |
| Rental Rate |
| $19.32 /SF/YR $1.61 /SF/MO $42,077 /YR $3,506 /MO |
| Space Use |
| Office |
| Condition |
| Partial Build-Out |
| Available |
| Pending |
1st Floor
| Size |
| 2,226 SF |
| Term |
| Negotiable |
| Rental Rate |
| $19.32 /SF/YR $1.61 /SF/MO $43,005 /YR $3,584 /MO |
| Space Use |
| Office |
| Condition |
| Partial Build-Out |
| Available |
| Pending |
Ground
| Size | 2,178 SF |
| Term | Negotiable |
| Rental Rate | $19.32 /SF/YR |
| Space Use | Office |
| Condition | Partial Build-Out |
| Available | Pending |
Modern two storey offices originally designed as two separate properties but occupied as a single unit since construction. The premises provide flexible accommodation in an open plan arrangement with individual offices and meeting rooms. The premises benefit from suspended ceilings incorporating Cat II lighting, part air conditioning, perimeter trunking and 10 car parking spaces in a secure car park.
- Use Class: E
- Partially Built-Out as Standard Office
- Mostly Open Floor Plan Layout
- Can be combined with additional space(s) for up to 4,404 SF of adjacent space
- Includes 2,178 SF of dedicated office space
- Energy Performance Rating - C
- Demised WC facilities
- Potential to split the units
- Cat II lighting
- secure car park.
1st Floor
| Size | 2,226 SF |
| Term | Negotiable |
| Rental Rate | $19.32 /SF/YR |
| Space Use | Office |
| Condition | Partial Build-Out |
| Available | Pending |
Modern two storey offices originally designed as two separate properties but occupied as a single unit since construction. The premises provide flexible accommodation in an open plan arrangement with individual offices and meeting rooms. The premises benefit from suspended ceilings incorporating Cat II lighting, part air conditioning, perimeter trunking and 10 car parking spaces in a secure car park.
- Use Class: E
- Partially Built-Out as Standard Office
- Can be combined with additional space(s) for up to 4,404 SF of adjacent space
- Includes 2,178 SF of dedicated office space
- Energy Performance Rating - C
- Demised WC facilities
- LED lighting
- secure car park.
- Potential to split the units
Property Overview
The premises are located on Imperial Court, at the entry to Laporte Way which is between Dunstable Road and Dallow Road in Luton. Imperial Court comprises of six high quality two storey office buildings constructed around a central car parking area to the south side of Laporte Way. Units 1 & 2 benefit from direct access onto Laporte Way in addition to a secondary access to the allocated car parking to the rear elevation.
Service FACILITY FACTS
Learn More About Renting Office Space
Presented by

Randstad Court | Laporte Way
Hmm, there seems to have been an error sending your message. Please try again.
Thanks! Your message was sent.


