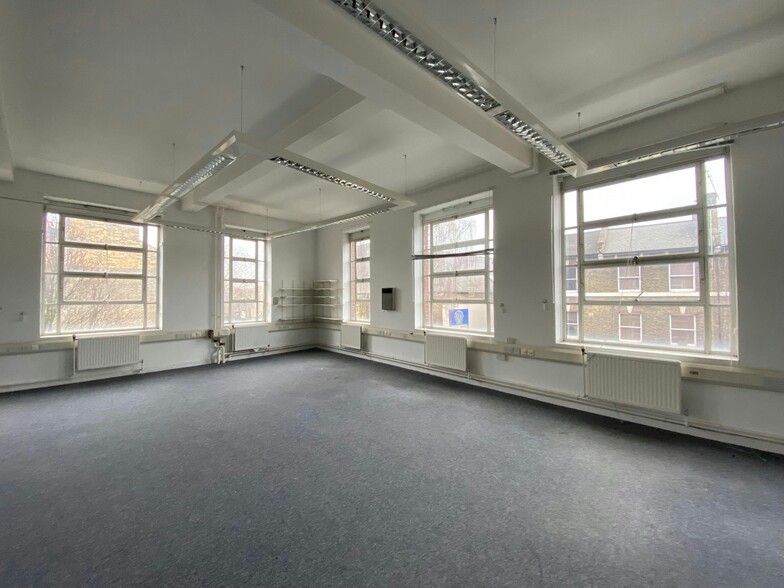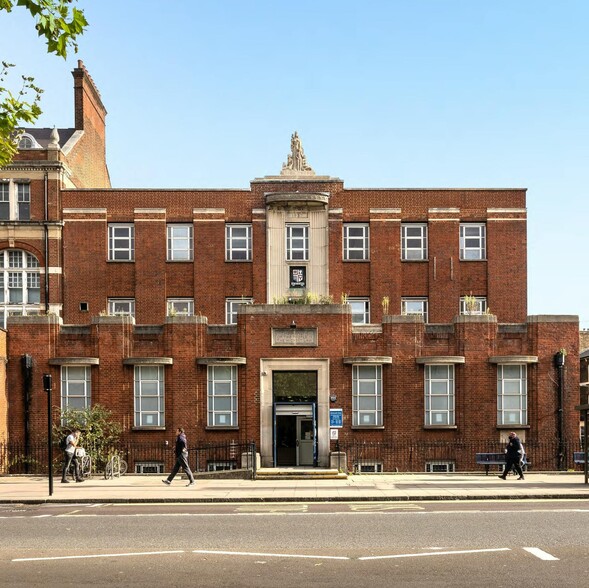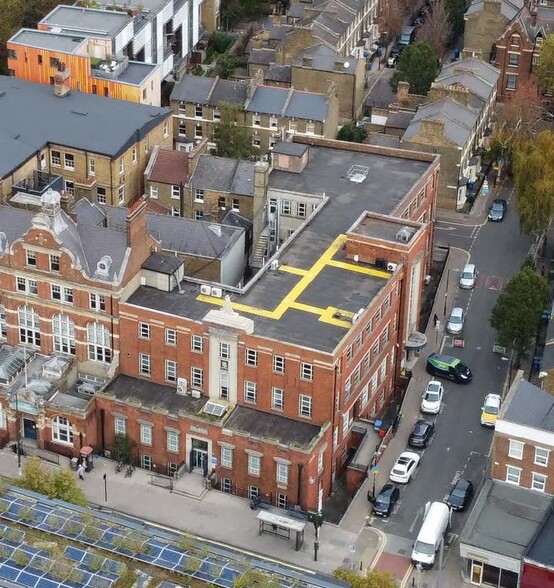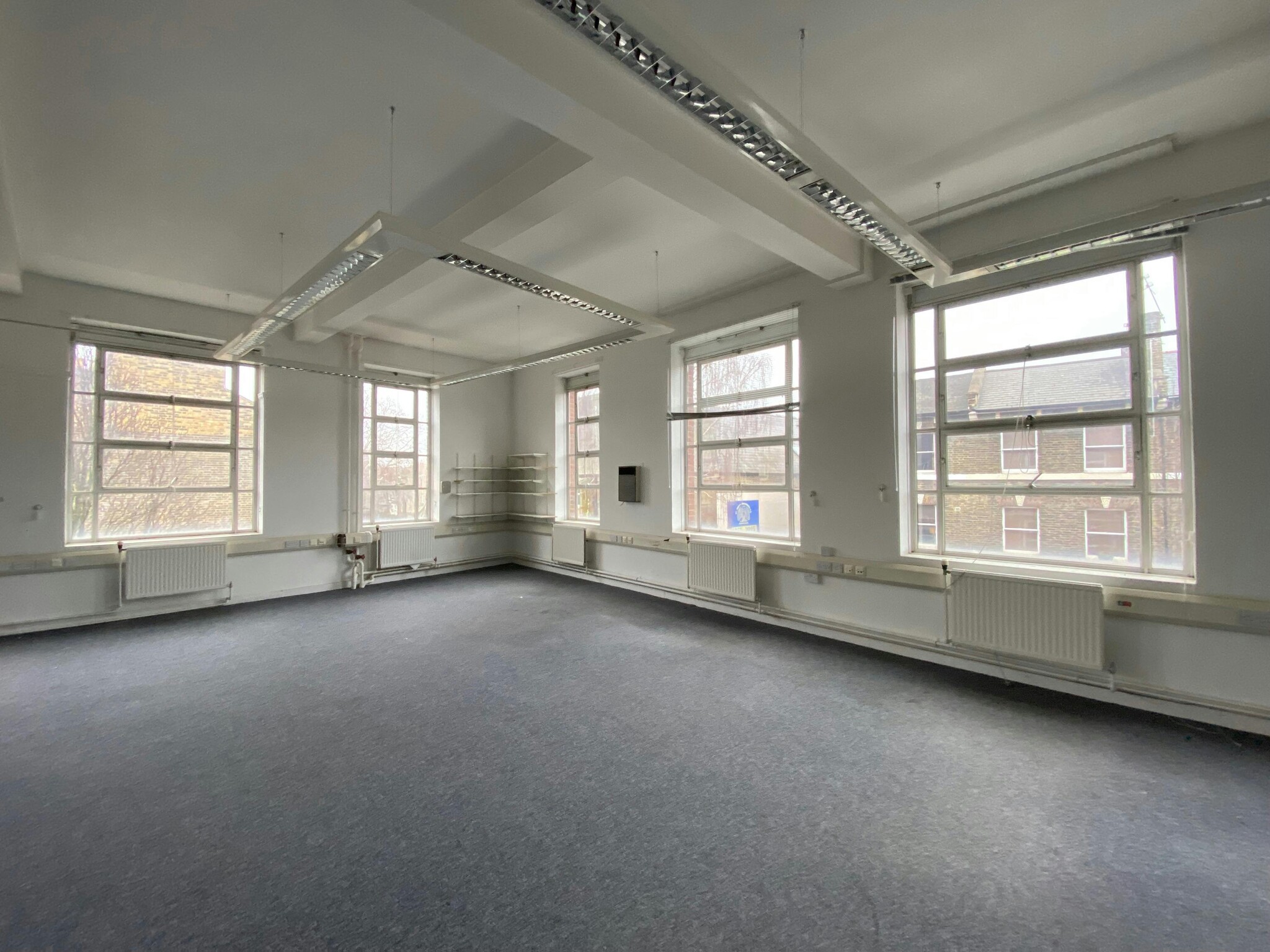
This feature is unavailable at the moment.
We apologize, but the feature you are trying to access is currently unavailable. We are aware of this issue and our team is working hard to resolve the matter.
Please check back in a few minutes. We apologize for the inconvenience.
- LoopNet Team
thank you

Your email has been sent!
The Larcom Larcom St
2,000 - 13,878 SF of Office Space Available in London SE17 1RY



Highlights
- Excellent transports links
- Ceiling heights of c.3m throughout and crittal double glazing on its elevations
- Located at the northern end of Walworth Road,
all available spaces(4)
Display Rental Rate as
- Space
- Size
- Term
- Rental Rate
- Space Use
- Condition
- Available
Property comprises Arranged over lower ground, ground and two upper floors, the main elevation runs along Larcom Street, with a secondary frontage to Walworth Road, and the rear elevation, on Ethel Street. The available floors are Ground, 1st Floor and 2nd Floor.
- Use Class: E
- Open Floor Plan Layout
- Central Air Conditioning
- Wi-Fi Connectivity
- Fully Carpeted
- Passenger Lift
- Strip Lighting
- Partially Built-Out as Standard Office
- Can be combined with additional space(s) for up to 13,878 SF of adjacent space
- Kitchen
- Elevator Access
- Common Parts WC Facilities
- AC – 2nd Floor (Not Tested
Property comprises Arranged over lower ground, ground and two upper floors, the main elevation runs along Larcom Street, with a secondary frontage to Walworth Road, and the rear elevation, on Ethel Street. The available floors are Ground, 1st Floor and 2nd Floor.
- Use Class: E
- Open Floor Plan Layout
- Central Air Conditioning
- Wi-Fi Connectivity
- Fully Carpeted
- Passenger Lift
- Strip Lighting
- Partially Built-Out as Standard Office
- Can be combined with additional space(s) for up to 13,878 SF of adjacent space
- Kitchen
- Elevator Access
- Common Parts WC Facilities
- AC – 2nd Floor (Not Tested
Property comprises Arranged over lower ground, ground and two upper floors, the main elevation runs along Larcom Street, with a secondary frontage to Walworth Road, and the rear elevation, on Ethel Street. The available floors are Ground, 1st Floor and 2nd Floor.
- Use Class: E
- Open Floor Plan Layout
- Central Air Conditioning
- Wi-Fi Connectivity
- Fully Carpeted
- Passenger Lift
- Strip Lighting
- Partially Built-Out as Standard Office
- Can be combined with additional space(s) for up to 13,878 SF of adjacent space
- Kitchen
- Elevator Access
- Common Parts WC Facilities
- AC – 2nd Floor (Not Tested
Property comprises Arranged over lower ground, ground and two upper floors, the main elevation runs along Larcom Street, with a secondary frontage to Walworth Road, and the rear elevation, on Ethel Street. The available floors are Ground, 1st Floor and 2nd Floor.
- Use Class: E
- Open Floor Plan Layout
- Central Air Conditioning
- Wi-Fi Connectivity
- Fully Carpeted
- Common Parts WC Facilities
- Passenger Lift
- Strip Lighting
- Partially Built-Out as Standard Office
- Can be combined with additional space(s) for up to 13,878 SF of adjacent space
- Kitchen
- Elevator Access
- Natural Light
- Open-Plan
- AC – 2nd Floor (Not Tested
| Space | Size | Term | Rental Rate | Space Use | Condition | Available |
| Lower Level, Ste Left | 4,062 SF | Negotiable | $22.31 /SF/YR $1.86 /SF/MO $240.14 /m²/YR $20.01 /m²/MO $7,552 /MO $90,622 /YR | Office | Partial Build-Out | Now |
| Lower Level, Ste Right | 2,000 SF | Negotiable | $22.31 /SF/YR $1.86 /SF/MO $240.14 /m²/YR $20.01 /m²/MO $3,718 /MO $44,620 /YR | Office | Partial Build-Out | Now |
| Ground | 2,950 SF | Negotiable | $28.68 /SF/YR $2.39 /SF/MO $308.75 /m²/YR $25.73 /m²/MO $7,051 /MO $84,618 /YR | Office | Partial Build-Out | Now |
| 1st Floor | 4,866 SF | Negotiable | $25.50 /SF/YR $2.12 /SF/MO $274.45 /m²/YR $22.87 /m²/MO $10,339 /MO $124,068 /YR | Office | Partial Build-Out | Now |
Lower Level, Ste Left
| Size |
| 4,062 SF |
| Term |
| Negotiable |
| Rental Rate |
| $22.31 /SF/YR $1.86 /SF/MO $240.14 /m²/YR $20.01 /m²/MO $7,552 /MO $90,622 /YR |
| Space Use |
| Office |
| Condition |
| Partial Build-Out |
| Available |
| Now |
Lower Level, Ste Right
| Size |
| 2,000 SF |
| Term |
| Negotiable |
| Rental Rate |
| $22.31 /SF/YR $1.86 /SF/MO $240.14 /m²/YR $20.01 /m²/MO $3,718 /MO $44,620 /YR |
| Space Use |
| Office |
| Condition |
| Partial Build-Out |
| Available |
| Now |
Ground
| Size |
| 2,950 SF |
| Term |
| Negotiable |
| Rental Rate |
| $28.68 /SF/YR $2.39 /SF/MO $308.75 /m²/YR $25.73 /m²/MO $7,051 /MO $84,618 /YR |
| Space Use |
| Office |
| Condition |
| Partial Build-Out |
| Available |
| Now |
1st Floor
| Size |
| 4,866 SF |
| Term |
| Negotiable |
| Rental Rate |
| $25.50 /SF/YR $2.12 /SF/MO $274.45 /m²/YR $22.87 /m²/MO $10,339 /MO $124,068 /YR |
| Space Use |
| Office |
| Condition |
| Partial Build-Out |
| Available |
| Now |
Lower Level, Ste Left
| Size | 4,062 SF |
| Term | Negotiable |
| Rental Rate | $22.31 /SF/YR |
| Space Use | Office |
| Condition | Partial Build-Out |
| Available | Now |
Property comprises Arranged over lower ground, ground and two upper floors, the main elevation runs along Larcom Street, with a secondary frontage to Walworth Road, and the rear elevation, on Ethel Street. The available floors are Ground, 1st Floor and 2nd Floor.
- Use Class: E
- Partially Built-Out as Standard Office
- Open Floor Plan Layout
- Can be combined with additional space(s) for up to 13,878 SF of adjacent space
- Central Air Conditioning
- Kitchen
- Wi-Fi Connectivity
- Elevator Access
- Fully Carpeted
- Common Parts WC Facilities
- Passenger Lift
- AC – 2nd Floor (Not Tested
- Strip Lighting
Lower Level, Ste Right
| Size | 2,000 SF |
| Term | Negotiable |
| Rental Rate | $22.31 /SF/YR |
| Space Use | Office |
| Condition | Partial Build-Out |
| Available | Now |
Property comprises Arranged over lower ground, ground and two upper floors, the main elevation runs along Larcom Street, with a secondary frontage to Walworth Road, and the rear elevation, on Ethel Street. The available floors are Ground, 1st Floor and 2nd Floor.
- Use Class: E
- Partially Built-Out as Standard Office
- Open Floor Plan Layout
- Can be combined with additional space(s) for up to 13,878 SF of adjacent space
- Central Air Conditioning
- Kitchen
- Wi-Fi Connectivity
- Elevator Access
- Fully Carpeted
- Common Parts WC Facilities
- Passenger Lift
- AC – 2nd Floor (Not Tested
- Strip Lighting
Ground
| Size | 2,950 SF |
| Term | Negotiable |
| Rental Rate | $28.68 /SF/YR |
| Space Use | Office |
| Condition | Partial Build-Out |
| Available | Now |
Property comprises Arranged over lower ground, ground and two upper floors, the main elevation runs along Larcom Street, with a secondary frontage to Walworth Road, and the rear elevation, on Ethel Street. The available floors are Ground, 1st Floor and 2nd Floor.
- Use Class: E
- Partially Built-Out as Standard Office
- Open Floor Plan Layout
- Can be combined with additional space(s) for up to 13,878 SF of adjacent space
- Central Air Conditioning
- Kitchen
- Wi-Fi Connectivity
- Elevator Access
- Fully Carpeted
- Common Parts WC Facilities
- Passenger Lift
- AC – 2nd Floor (Not Tested
- Strip Lighting
1st Floor
| Size | 4,866 SF |
| Term | Negotiable |
| Rental Rate | $25.50 /SF/YR |
| Space Use | Office |
| Condition | Partial Build-Out |
| Available | Now |
Property comprises Arranged over lower ground, ground and two upper floors, the main elevation runs along Larcom Street, with a secondary frontage to Walworth Road, and the rear elevation, on Ethel Street. The available floors are Ground, 1st Floor and 2nd Floor.
- Use Class: E
- Partially Built-Out as Standard Office
- Open Floor Plan Layout
- Can be combined with additional space(s) for up to 13,878 SF of adjacent space
- Central Air Conditioning
- Kitchen
- Wi-Fi Connectivity
- Elevator Access
- Fully Carpeted
- Natural Light
- Common Parts WC Facilities
- Open-Plan
- Passenger Lift
- AC – 2nd Floor (Not Tested
- Strip Lighting
Property Overview
Located at the northern end of Walworth Road, Larcom House is situated on the corner of Larcom Street immediately adjacent to the centre of Elephant and Castle’s £4bn+ regeneration transformation. Walworth Road is Elephant and Castle’s high street and is home to around 400 businesses and more than 5,000 people. The area is known for its eclectic mix of supermarkets, big name retailers, pubs and restaurants. The traditional streetscape of red brick facades and Georgian terraces has evolved through recent completed developments such as Strata Tower and Printworks, with General Projects joint venture with Southwark Council set to restore the adjacent Newington Library and Walworth Town Hall. In addition, the proposed expansion to the Bakerloo Line will deliver more than 25,000 new homes and 10,000 jobs across Southwark and Lewisham.
- Energy Performance Rating - D
- Storage Space
- Central Heating
- Demised WC facilities
- Hardwood Floors
PROPERTY FACTS
Presented by

The Larcom | Larcom St
Hmm, there seems to have been an error sending your message. Please try again.
Thanks! Your message was sent.




