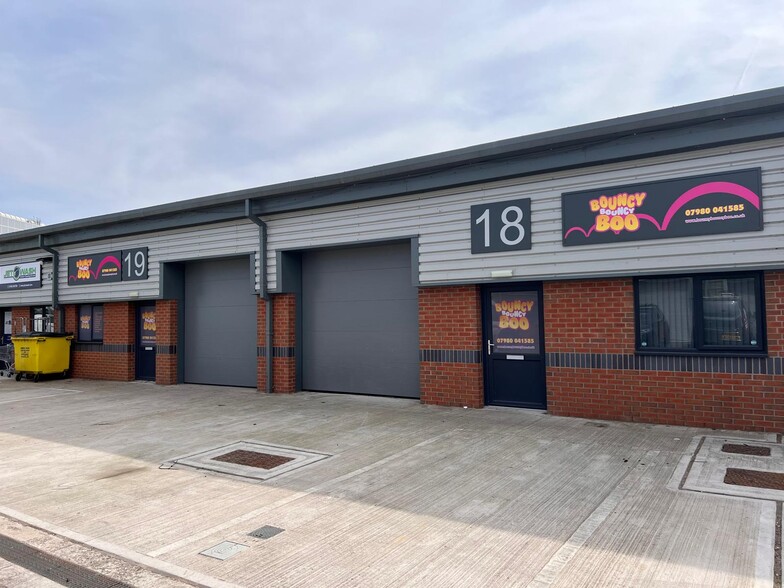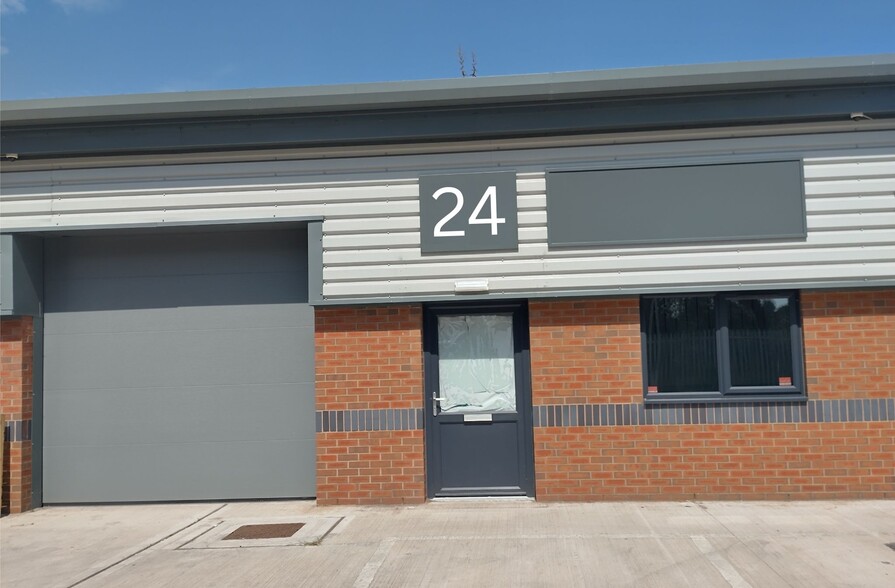Your email has been sent.

Four Ashes Enterprise Centre Latherford Close 1,200 - 3,900 SF of Industrial Space Available in Wolverhampton WV10 7BY


HIGHLIGHTS
- Four Ashes Enterprise Centre
- In close proximity to the A449 and within two miles of J2 M54 and J12 M6
- Within gated secured yard
FEATURES
ALL AVAILABLE SPACES(2)
Display Rental Rate as
- SPACE
- SIZE
- TERM
- RENTAL RATE
- SPACE USE
- CONDITION
- AVAILABLE
The property comprises of a ground floor workshop area, office, kitchen, and toilet facilities. Access is via a roller shutter and a pedestrian door fronting the property.
- Use Class: B2
- Partitioned Offices
- Secure Storage
- Demised WC facilities
- Yard
- Roller Shutter
- 1 Drive Bay
- Kitchen
- Natural Light
- Energy Performance Rating - C
- Available immediately
- Kitchen
The property comprises of a ground floor workshop area, office, kitchen, and toilet facilities. Access is via a roller shutter and a pedestrian door fronting the property.
- Use Class: B2
- Partitioned Offices
- Secure Storage
- Demised WC facilities
- Yard
- Roller Shutter
- 1 Drive Bay
- Kitchen
- Natural Light
- Energy Performance Rating - C
- Available immediately
- Kitchen
| Space | Size | Term | Rental Rate | Space Use | Condition | Available |
| Ground - 18-19 | 2,700 SF | 3 Years | $12.04 /SF/YR $1.00 /SF/MO $32,517 /YR $2,710 /MO | Industrial | Full Build-Out | Now |
| Ground - 24 | 1,200 SF | 3 Years | $13.38 /SF/YR $1.12 /SF/MO $16,058 /YR $1,338 /MO | Industrial | Full Build-Out | Now |
Ground - 18-19
| Size |
| 2,700 SF |
| Term |
| 3 Years |
| Rental Rate |
| $12.04 /SF/YR $1.00 /SF/MO $32,517 /YR $2,710 /MO |
| Space Use |
| Industrial |
| Condition |
| Full Build-Out |
| Available |
| Now |
Ground - 24
| Size |
| 1,200 SF |
| Term |
| 3 Years |
| Rental Rate |
| $13.38 /SF/YR $1.12 /SF/MO $16,058 /YR $1,338 /MO |
| Space Use |
| Industrial |
| Condition |
| Full Build-Out |
| Available |
| Now |
Ground - 18-19
| Size | 2,700 SF |
| Term | 3 Years |
| Rental Rate | $12.04 /SF/YR |
| Space Use | Industrial |
| Condition | Full Build-Out |
| Available | Now |
The property comprises of a ground floor workshop area, office, kitchen, and toilet facilities. Access is via a roller shutter and a pedestrian door fronting the property.
- Use Class: B2
- 1 Drive Bay
- Partitioned Offices
- Kitchen
- Secure Storage
- Natural Light
- Demised WC facilities
- Energy Performance Rating - C
- Yard
- Available immediately
- Roller Shutter
- Kitchen
Ground - 24
| Size | 1,200 SF |
| Term | 3 Years |
| Rental Rate | $13.38 /SF/YR |
| Space Use | Industrial |
| Condition | Full Build-Out |
| Available | Now |
The property comprises of a ground floor workshop area, office, kitchen, and toilet facilities. Access is via a roller shutter and a pedestrian door fronting the property.
- Use Class: B2
- 1 Drive Bay
- Partitioned Offices
- Kitchen
- Secure Storage
- Natural Light
- Demised WC facilities
- Energy Performance Rating - C
- Yard
- Available immediately
- Roller Shutter
- Kitchen
PROPERTY OVERVIEW
The property is situated on the Four Ashes Enterprise Centre, off Enterprise Drive in Four Ashes. Four Ashes is a well-established and popular industrial and commercial area near Wolverhampton. The property benefits from excellent connections to the motorway transport system including the M54, M6, M6 Toll and M5. The Enterprise Centre is in close proximity to the A449 and within two miles of J2 M54 and J12 M6.
WAREHOUSE FACILITY FACTS
Presented by

Four Ashes Enterprise Centre | Latherford Close
Hmm, there seems to have been an error sending your message. Please try again.
Thanks! Your message was sent.







