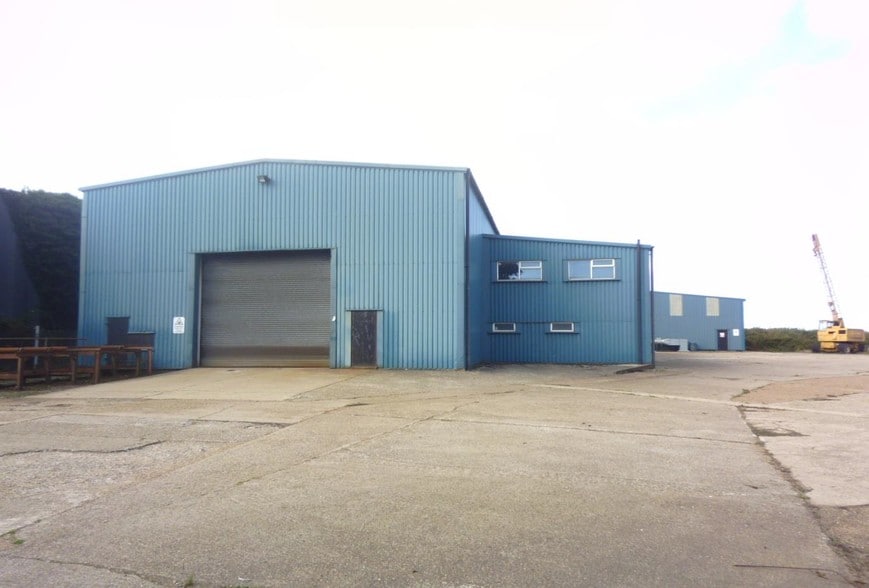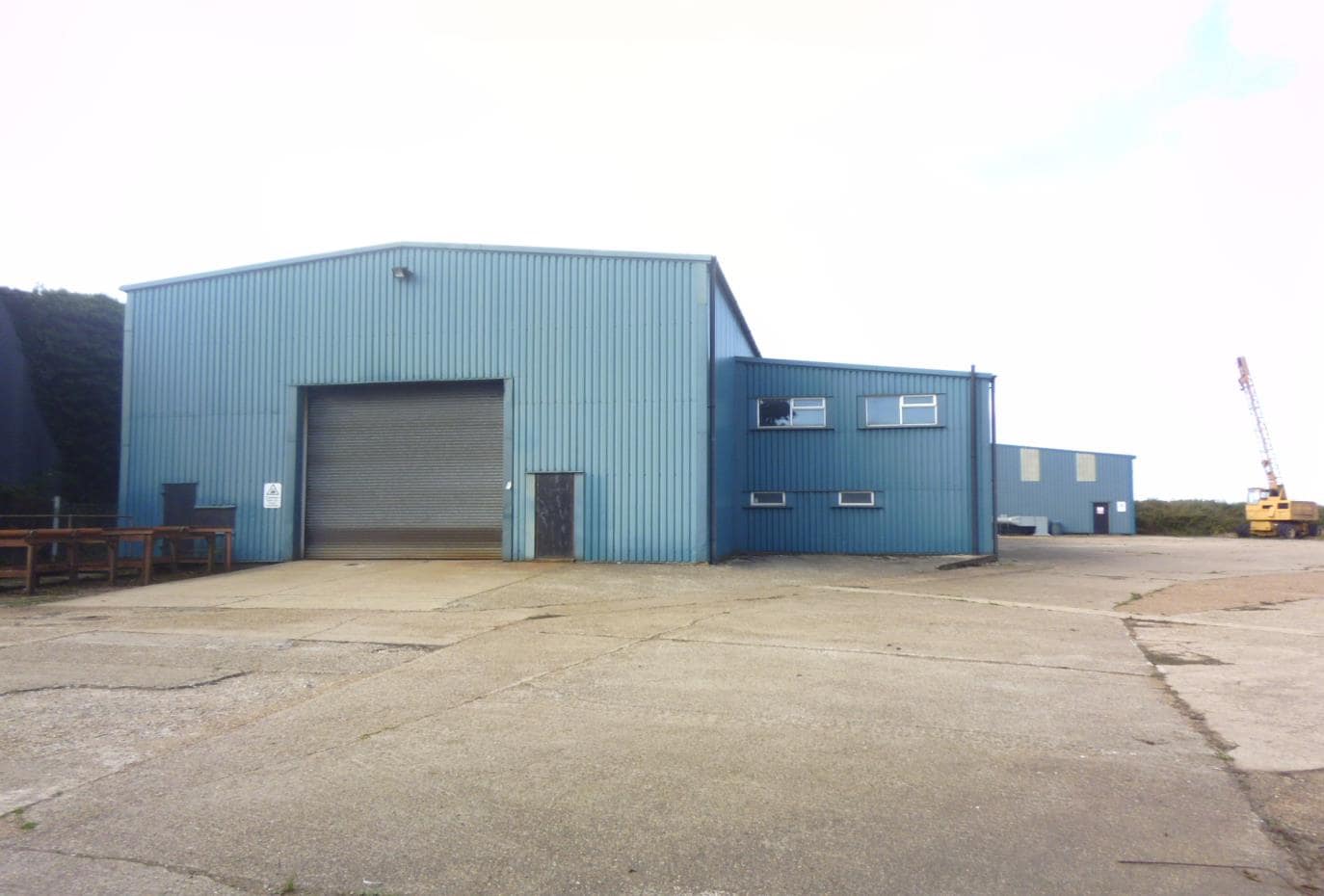Your email has been sent.
Industrial Site and Buildings Laundry Loke 11,516 SF Flex Building North Walsham NR28 0BD $769,437 ($66.81/SF)

INVESTMENT HIGHLIGHTS
- Steel portal frame construction with one main bay and two side bays
- Extensive yard and parking to front and side - site of approx 0.85 ac
- High level lighting to workshop/warehouse
- Full height profiled cladding to elevations, mainly lined internally
EXECUTIVE SUMMARY
PROPERTY FACTS
| Price | $769,437 | Lot Size | 0.86 AC |
| Price Per SF | $66.81 | Rentable Building Area | 11,516 SF |
| Sale Type | Investment or Owner User | No. Stories | 2 |
| Tenure | Freehold | Year Built | 1990 |
| Property Type | Flex | Tenancy | Single |
| Property Subtype | Light Manufacturing | Parking Ratio | 0.43/1,000 SF |
| Building Class | B |
| Price | $769,437 |
| Price Per SF | $66.81 |
| Sale Type | Investment or Owner User |
| Tenure | Freehold |
| Property Type | Flex |
| Property Subtype | Light Manufacturing |
| Building Class | B |
| Lot Size | 0.86 AC |
| Rentable Building Area | 11,516 SF |
| No. Stories | 2 |
| Year Built | 1990 |
| Tenancy | Single |
| Parking Ratio | 0.43/1,000 SF |
AMENITIES
- Automatic Blinds
UTILITIES
- Lighting
- Gas
- Water
- Sewer - City
- Heating
SPACE AVAILABILITY
- SPACE
- SIZE
- SPACE USE
- CONDITION
- AVAILABLE
Alternatively, a letting may be considered on terms to be agreed. he property is let until June 2026 with a mutual break clause in December 2025, subject to 3 months' notice Further detail details on request
Alternatively, a letting may be considered on terms to be agreed. he property is let until June 2026 with a mutual break clause in December 2025, subject to 3 months' notice Further detail details on request
| Space | Size | Space Use | Condition | Available |
| Ground | 11,115 SF | Flex | Partial Build-Out | Now |
| 1st Floor | 401 SF | Flex | Partial Build-Out | Now |
Ground
| Size |
| 11,115 SF |
| Space Use |
| Flex |
| Condition |
| Partial Build-Out |
| Available |
| Now |
1st Floor
| Size |
| 401 SF |
| Space Use |
| Flex |
| Condition |
| Partial Build-Out |
| Available |
| Now |
Ground
| Size | 11,115 SF |
| Space Use | Flex |
| Condition | Partial Build-Out |
| Available | Now |
Alternatively, a letting may be considered on terms to be agreed. he property is let until June 2026 with a mutual break clause in December 2025, subject to 3 months' notice Further detail details on request
1st Floor
| Size | 401 SF |
| Space Use | Flex |
| Condition | Partial Build-Out |
| Available | Now |
Alternatively, a letting may be considered on terms to be agreed. he property is let until June 2026 with a mutual break clause in December 2025, subject to 3 months' notice Further detail details on request
Presented by

Industrial Site and Buildings | Laundry Loke
Hmm, there seems to have been an error sending your message. Please try again.
Thanks! Your message was sent.



