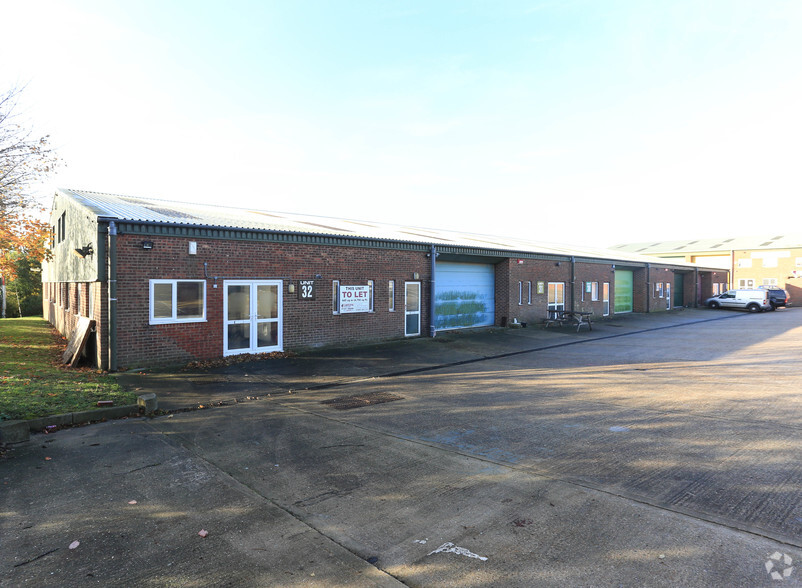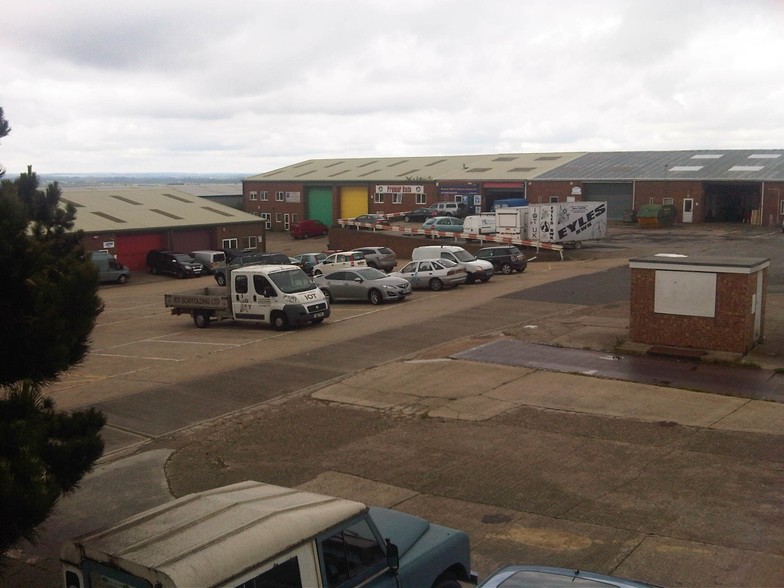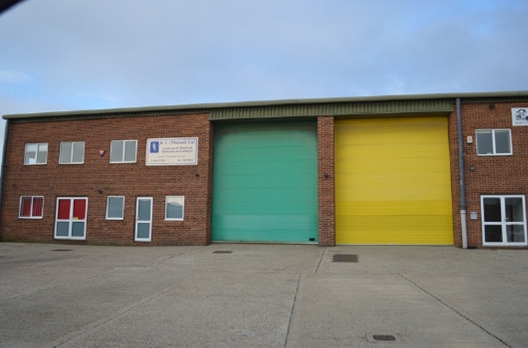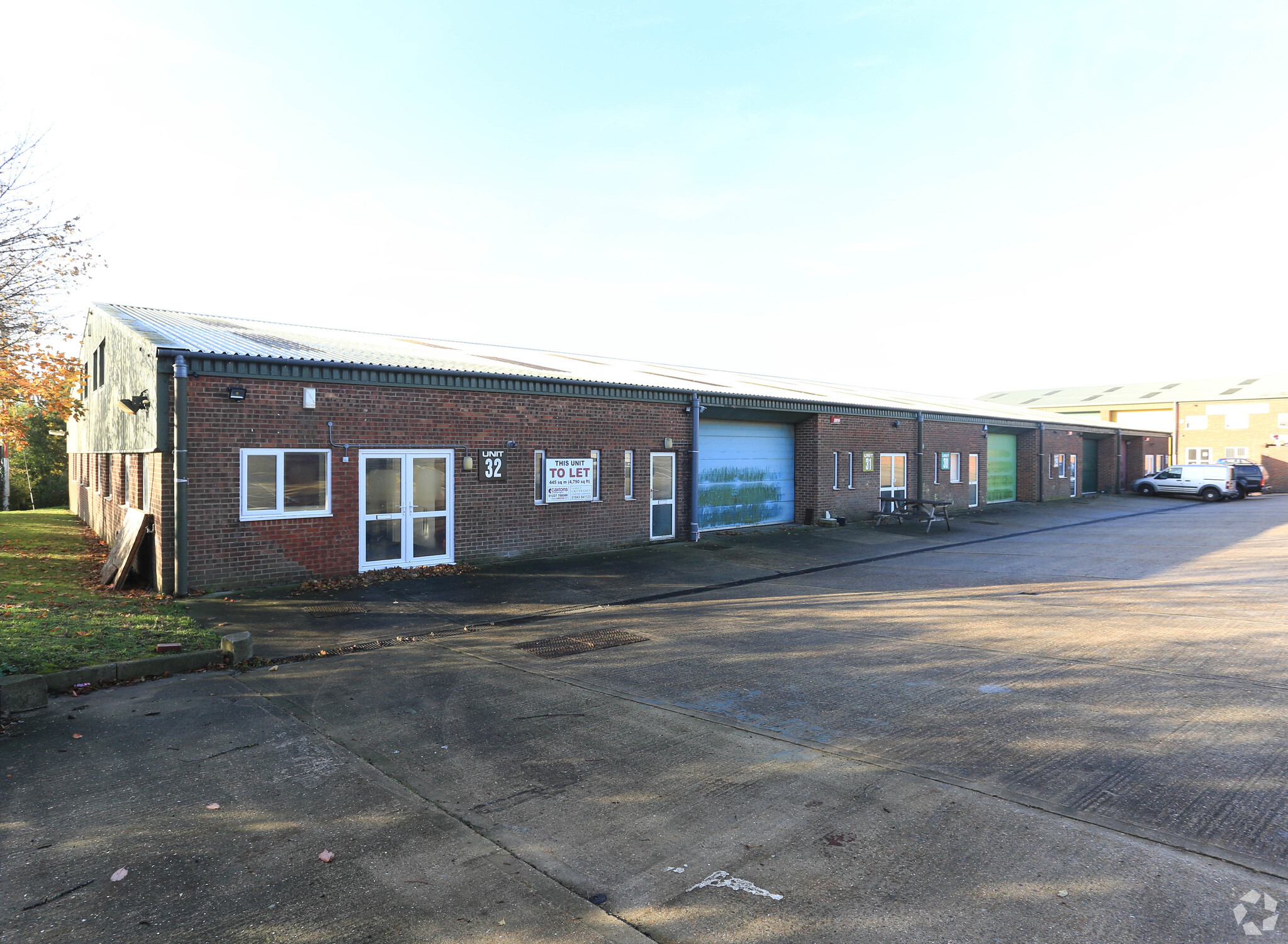
This feature is unavailable at the moment.
We apologize, but the feature you are trying to access is currently unavailable. We are aware of this issue and our team is working hard to resolve the matter.
Please check back in a few minutes. We apologize for the inconvenience.
- LoopNet Team
thank you

Your email has been sent!
Laundry Rd
840 - 7,763 SF of Industrial Space Available in Minster CT12 4HY



Features
all available spaces(3)
Display Rental Rate as
- Space
- Size
- Term
- Rental Rate
- Space Use
- Condition
- Available
The property comprises a single-storey industrial/ warehouse unit having a steel frame with a concrete floor and full height loading door. The unit has offices, kitchen and toilet facilities on the ground and first floors and has the following amenities.
- Use Class: B2
- Can be combined with additional space(s) for up to 7,763 SF of adjacent space
- Demised WC facilities
- Loading Door
- Three phase power
- 1 Drive Bay
- Kitchen
- Energy Performance Rating - C
- Lighting
The property comprises a single-storey industrial/ warehouse unit having a steel frame with a concrete floor and full height loading door. The unit has offices, kitchen and toilet facilities on the ground and first floors and has the following amenities.
- Use Class: B2
- Can be combined with additional space(s) for up to 7,763 SF of adjacent space
- Demised WC facilities
- Loading Door
- Three phase power
- 1 Drive Bay
- Kitchen
- Energy Performance Rating - C
- Lighting
The property comprises a single-storey industrial/ warehouse unit having a steel frame with a concrete floor and full height loading door. The unit has offices, kitchen and toilet facilities on the ground and first floors and has the following amenities.
- Use Class: B2
- Can be combined with additional space(s) for up to 7,763 SF of adjacent space
- Demised WC facilities
- Loading Door
- Three phase power
- 1 Drive Bay
- Kitchen
- Energy Performance Rating - C
- Lighting
| Space | Size | Term | Rental Rate | Space Use | Condition | Available |
| Ground - Unit 29 | 2,782 SF | Negotiable | $10.86 /SF/YR $0.91 /SF/MO $116.93 /m²/YR $9.74 /m²/MO $2,518 /MO $30,222 /YR | Industrial | Full Build-Out | 30 Days |
| Ground - Unit 32 | 4,141 SF | Negotiable | $10.90 /SF/YR $0.91 /SF/MO $117.34 /m²/YR $9.78 /m²/MO $3,762 /MO $45,144 /YR | Industrial | Full Build-Out | 30 Days |
| 1st Floor - Unit 32 | 840 SF | Negotiable | $10.90 /SF/YR $0.91 /SF/MO $117.34 /m²/YR $9.78 /m²/MO $763.12 /MO $9,157 /YR | Industrial | Full Build-Out | 30 Days |
Ground - Unit 29
| Size |
| 2,782 SF |
| Term |
| Negotiable |
| Rental Rate |
| $10.86 /SF/YR $0.91 /SF/MO $116.93 /m²/YR $9.74 /m²/MO $2,518 /MO $30,222 /YR |
| Space Use |
| Industrial |
| Condition |
| Full Build-Out |
| Available |
| 30 Days |
Ground - Unit 32
| Size |
| 4,141 SF |
| Term |
| Negotiable |
| Rental Rate |
| $10.90 /SF/YR $0.91 /SF/MO $117.34 /m²/YR $9.78 /m²/MO $3,762 /MO $45,144 /YR |
| Space Use |
| Industrial |
| Condition |
| Full Build-Out |
| Available |
| 30 Days |
1st Floor - Unit 32
| Size |
| 840 SF |
| Term |
| Negotiable |
| Rental Rate |
| $10.90 /SF/YR $0.91 /SF/MO $117.34 /m²/YR $9.78 /m²/MO $763.12 /MO $9,157 /YR |
| Space Use |
| Industrial |
| Condition |
| Full Build-Out |
| Available |
| 30 Days |
Ground - Unit 29
| Size | 2,782 SF |
| Term | Negotiable |
| Rental Rate | $10.86 /SF/YR |
| Space Use | Industrial |
| Condition | Full Build-Out |
| Available | 30 Days |
The property comprises a single-storey industrial/ warehouse unit having a steel frame with a concrete floor and full height loading door. The unit has offices, kitchen and toilet facilities on the ground and first floors and has the following amenities.
- Use Class: B2
- 1 Drive Bay
- Can be combined with additional space(s) for up to 7,763 SF of adjacent space
- Kitchen
- Demised WC facilities
- Energy Performance Rating - C
- Loading Door
- Lighting
- Three phase power
Ground - Unit 32
| Size | 4,141 SF |
| Term | Negotiable |
| Rental Rate | $10.90 /SF/YR |
| Space Use | Industrial |
| Condition | Full Build-Out |
| Available | 30 Days |
The property comprises a single-storey industrial/ warehouse unit having a steel frame with a concrete floor and full height loading door. The unit has offices, kitchen and toilet facilities on the ground and first floors and has the following amenities.
- Use Class: B2
- 1 Drive Bay
- Can be combined with additional space(s) for up to 7,763 SF of adjacent space
- Kitchen
- Demised WC facilities
- Energy Performance Rating - C
- Loading Door
- Lighting
- Three phase power
1st Floor - Unit 32
| Size | 840 SF |
| Term | Negotiable |
| Rental Rate | $10.90 /SF/YR |
| Space Use | Industrial |
| Condition | Full Build-Out |
| Available | 30 Days |
The property comprises a single-storey industrial/ warehouse unit having a steel frame with a concrete floor and full height loading door. The unit has offices, kitchen and toilet facilities on the ground and first floors and has the following amenities.
- Use Class: B2
- 1 Drive Bay
- Can be combined with additional space(s) for up to 7,763 SF of adjacent space
- Kitchen
- Demised WC facilities
- Energy Performance Rating - C
- Loading Door
- Lighting
- Three phase power
Warehouse FACILITY FACTS
SELECT TENANTS
- Floor
- Tenant Name
- GRND
- Berkeley Laundry Llp
- GRND
- Lyons & Annoot Ltd
- Unknown
- TSM Pet Supplies
Presented by

Laundry Rd
Hmm, there seems to have been an error sending your message. Please try again.
Thanks! Your message was sent.








