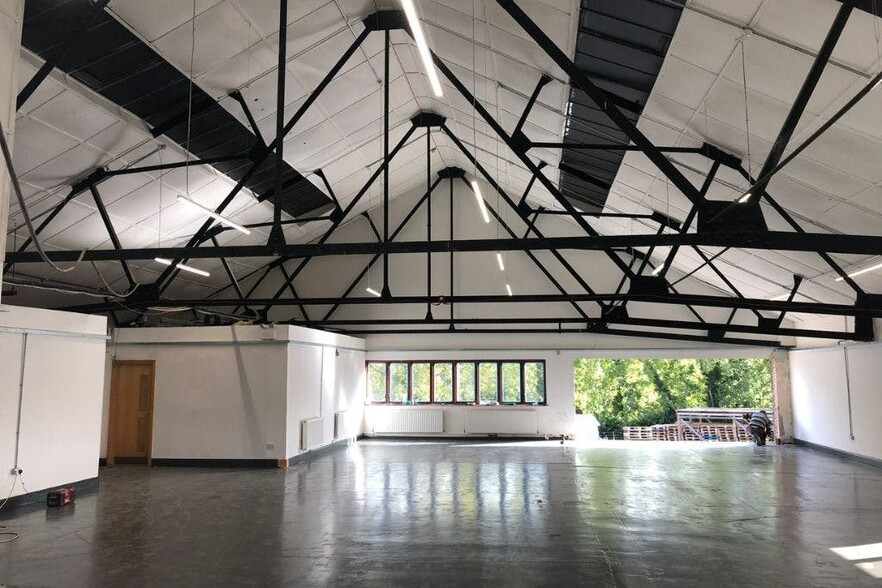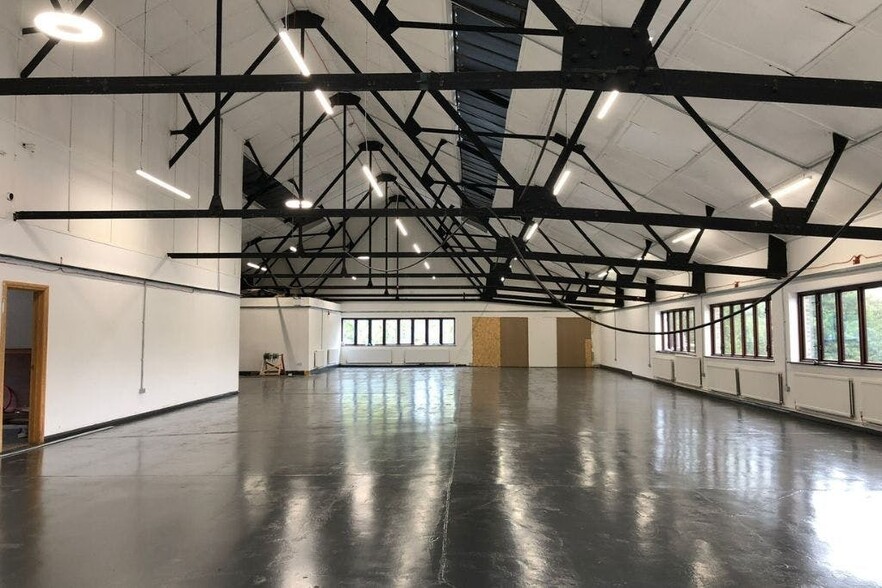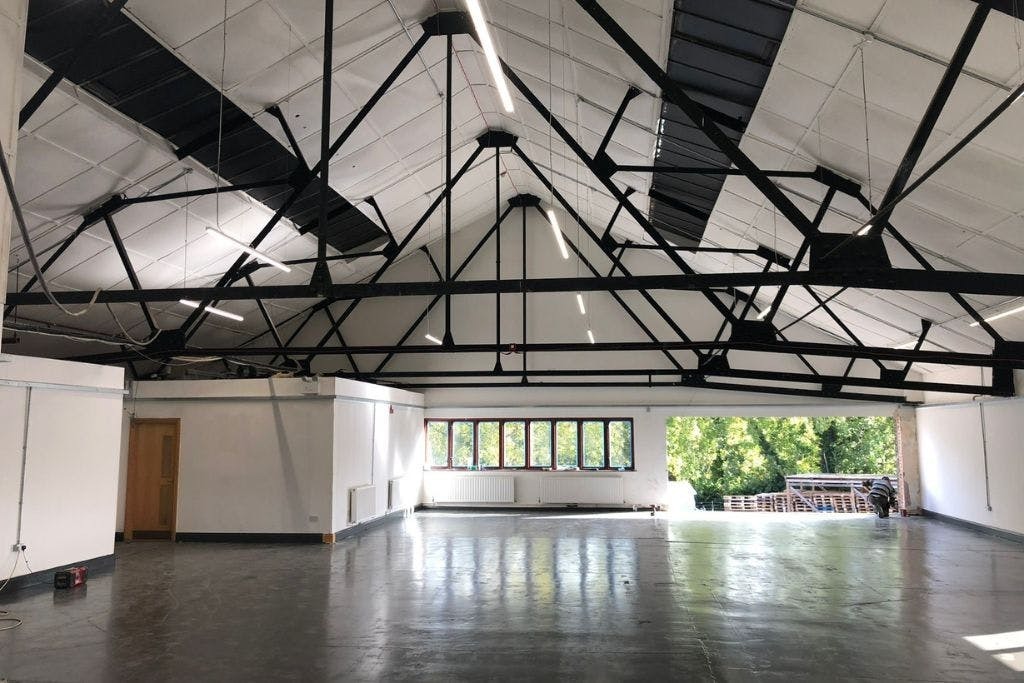Lea Rd
Waltham Abbey EN9 1AT
Mercury House · Industrial Property For Lease
·
13,582 SF


HIGHLIGHTS
- Substantially refurbished building
- Direct access to the M25
- Rear yard space
FEATURES
PROPERTY OVERVIEW
Mercury House is situated on the western side of Lea Road, just past the junction with Gordon Road. Lea Road junctions with the A121 Station Road a short distance to the north, from where there is good access out to junctions 25 and 26 of the M25 via Waltham Cross and Waltham Abbey. Waltham Cross railway station, with links into London Liverpool Street, is within less than 1 mile away.



