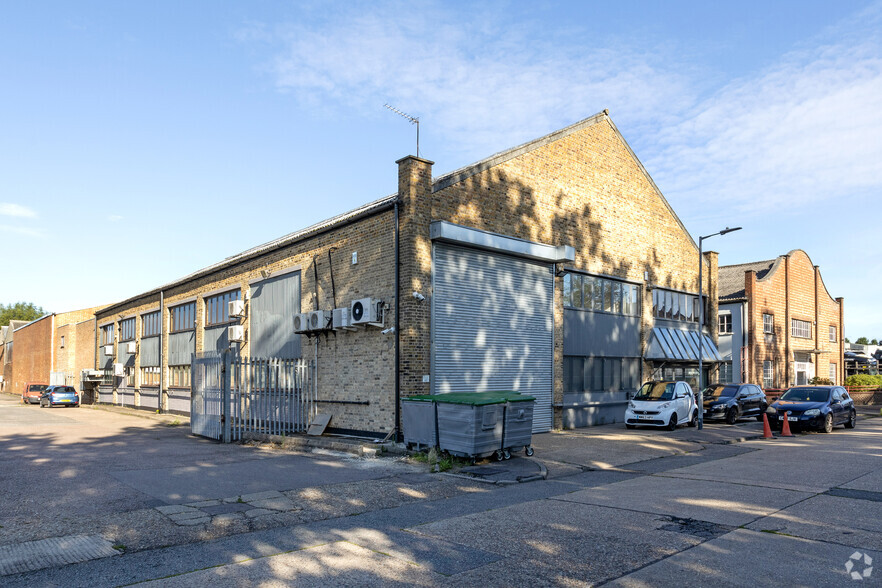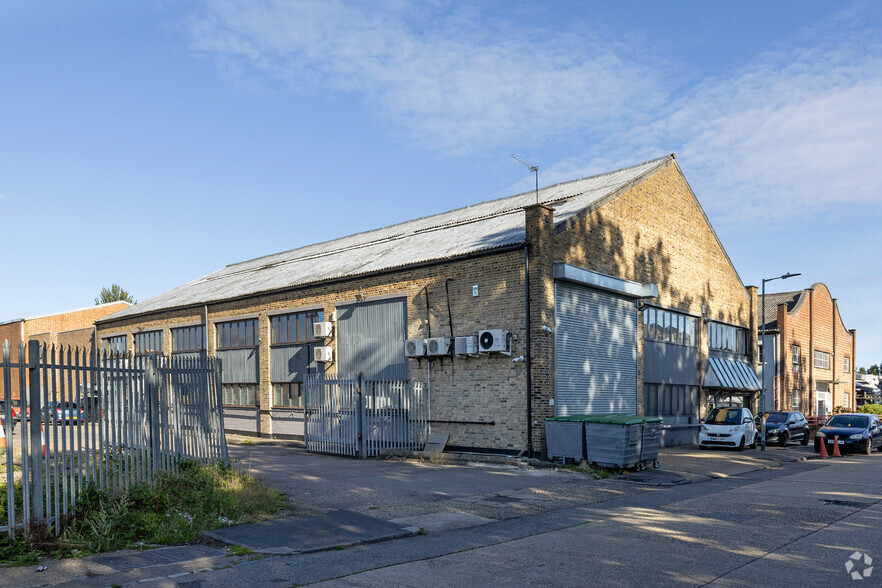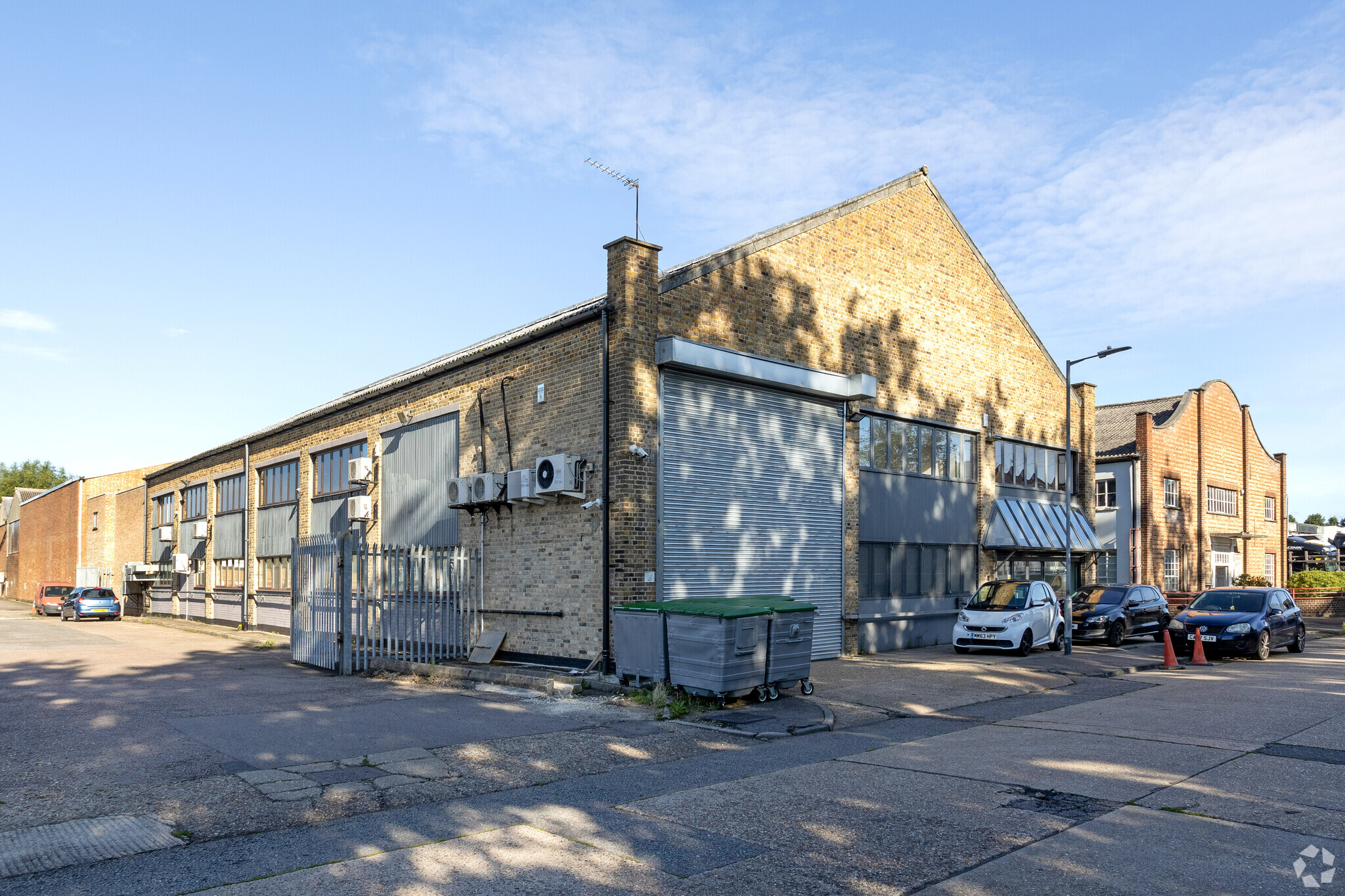
This feature is unavailable at the moment.
We apologize, but the feature you are trying to access is currently unavailable. We are aware of this issue and our team is working hard to resolve the matter.
Please check back in a few minutes. We apologize for the inconvenience.
- LoopNet Team
thank you

Your email has been sent!
Mercury House Lea Rd
13,582 SF Industrial Building Waltham Abbey EN9 1AT For Sale


Investment Highlights
- Substantially refurbished building
- Direct access to the M25
- Rear yard space
Executive Summary
Property Facts
| Sale Type | Owner User | No. Stories | 2 |
| Tenure | Freehold/Long Leasehold | Year Built | 1970 |
| Property Type | Industrial | Tenancy | Single |
| Property Subtype | Warehouse | Parking Ratio | 0.22/1,000 SF |
| Lot Size | 0.27 AC | No. Dock-High Doors/Loading | 1 |
| Rentable Building Area | 13,582 SF | No. Drive In / Grade-Level Doors | 1 |
| Sale Type | Owner User |
| Tenure | Freehold/Long Leasehold |
| Property Type | Industrial |
| Property Subtype | Warehouse |
| Lot Size | 0.27 AC |
| Rentable Building Area | 13,582 SF |
| No. Stories | 2 |
| Year Built | 1970 |
| Tenancy | Single |
| Parking Ratio | 0.22/1,000 SF |
| No. Dock-High Doors/Loading | 1 |
| No. Drive In / Grade-Level Doors | 1 |
Space Availability
- Space
- Size
- Space Use
- Condition
- Available
A detached two storey commercial building of single portal frame construction with brick work elevations underneath a pitched insulated roof. The unit benefits from a securable yard area to the right flank and rear of the building. At ground floor level the building provides a split between open workspace, office and reception areas. The first floor is in substantially open plan work/storage space format. The roller shutter loading door opens up to the first floor level enabling fork lift loading.
A detached two storey commercial building of single portal frame construction with brick work elevations underneath a pitched insulated roof. The unit benefits from a securable yard area to the right flank and rear of the building. At ground floor level the building provides a split between open workspace, office and reception areas. The first floor is in substantially open plan work/storage space format. The roller shutter loading door opens up to the first floor level enabling fork lift loading.
| Space | Size | Space Use | Condition | Available |
| Ground | 6,791 SF | Industrial | Partial Build-Out | Now |
| 1st Floor | 6,791 SF | Industrial | Partial Build-Out | Now |
Ground
| Size |
| 6,791 SF |
| Space Use |
| Industrial |
| Condition |
| Partial Build-Out |
| Available |
| Now |
1st Floor
| Size |
| 6,791 SF |
| Space Use |
| Industrial |
| Condition |
| Partial Build-Out |
| Available |
| Now |
Ground
| Size | 6,791 SF |
| Space Use | Industrial |
| Condition | Partial Build-Out |
| Available | Now |
A detached two storey commercial building of single portal frame construction with brick work elevations underneath a pitched insulated roof. The unit benefits from a securable yard area to the right flank and rear of the building. At ground floor level the building provides a split between open workspace, office and reception areas. The first floor is in substantially open plan work/storage space format. The roller shutter loading door opens up to the first floor level enabling fork lift loading.
1st Floor
| Size | 6,791 SF |
| Space Use | Industrial |
| Condition | Partial Build-Out |
| Available | Now |
A detached two storey commercial building of single portal frame construction with brick work elevations underneath a pitched insulated roof. The unit benefits from a securable yard area to the right flank and rear of the building. At ground floor level the building provides a split between open workspace, office and reception areas. The first floor is in substantially open plan work/storage space format. The roller shutter loading door opens up to the first floor level enabling fork lift loading.
Learn More About Investing in Industrial Properties
Presented by

Mercury House | Lea Rd
Hmm, there seems to have been an error sending your message. Please try again.
Thanks! Your message was sent.






