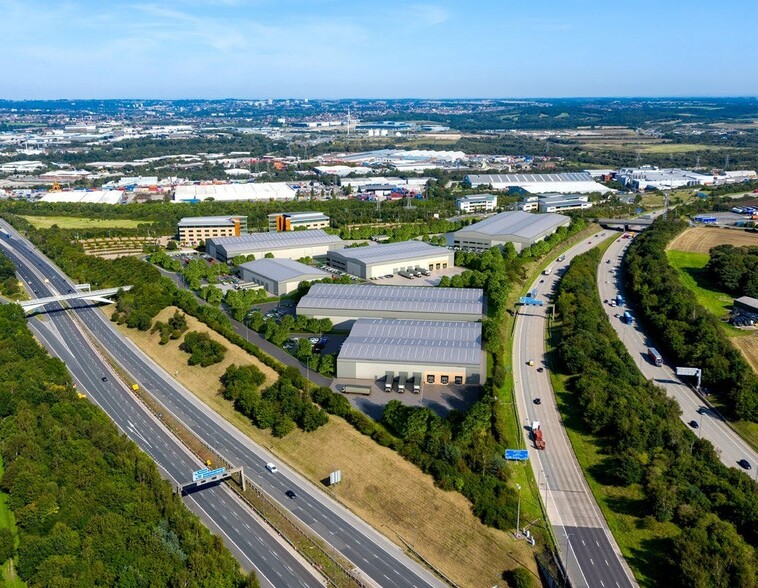Leeds Valley Park 43,836 SF of 4-Star Industrial Space Available in Leeds LS10 1AB



HIGHLIGHTS
- In a prominent position
- PV panels
- EV charging points
- Steel portal frame construction
FEATURES
ALL AVAILABLE SPACE(1)
Display Rental Rate as
- SPACE
- SIZE
- TERM
- RENTAL RATE
- SPACE USE
- CONDITION
- AVAILABLE
The 2 spaces in this building must be leased together, for a total size of 43,836 SF (Contiguous Area):
Leeds Valley Park comprises six detached new build, high-quality warehouse and manufacturing units.
- Use Class: B2
- Demised WC facilities
- Yard
- Mix of ground level and dock loading doors
- 250 – 600 kVA 3 phase power supply
- Includes 3,220 SF of dedicated office space
- Energy Performance Rating - A
- Eaves heights of 10 metres
- Secure gated, concrete service yards
- LED lighting
| Space | Size | Term | Rental Rate | Space Use | Condition | Available |
| Ground, 1st Floor | 43,836 SF | Negotiable | Upon Request | Industrial | Shell Space | Now |
Ground, 1st Floor
The 2 spaces in this building must be leased together, for a total size of 43,836 SF (Contiguous Area):
| Size |
|
Ground - 40,616 SF
1st Floor - 3,220 SF
|
| Term |
| Negotiable |
| Rental Rate |
| Upon Request |
| Space Use |
| Industrial |
| Condition |
| Shell Space |
| Available |
| Now |
PROPERTY OVERVIEW
Warehouse units situated in a prominent position fronting the M621 and the M1 motorways, located within 3 minutes drive of Junction 7 M621 and Junction 44 M1.







