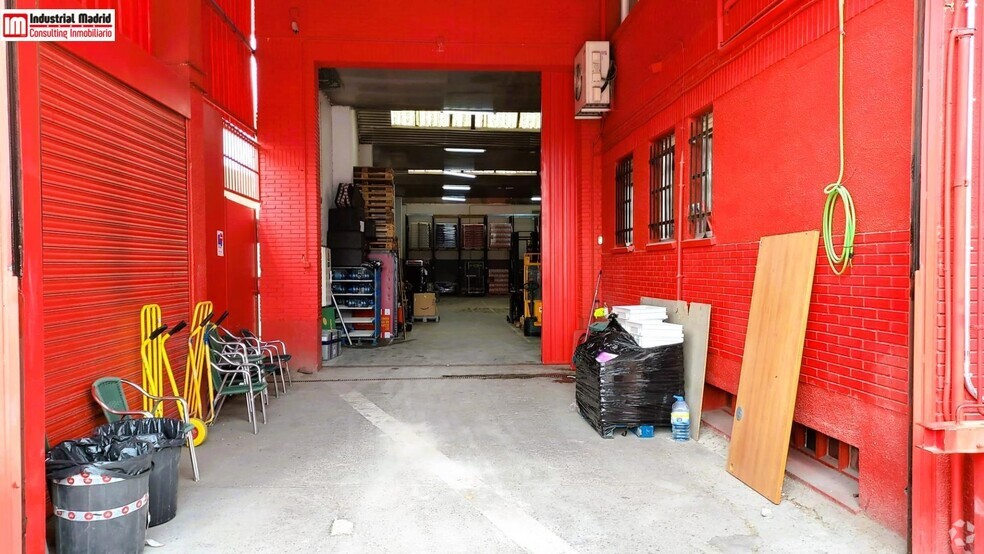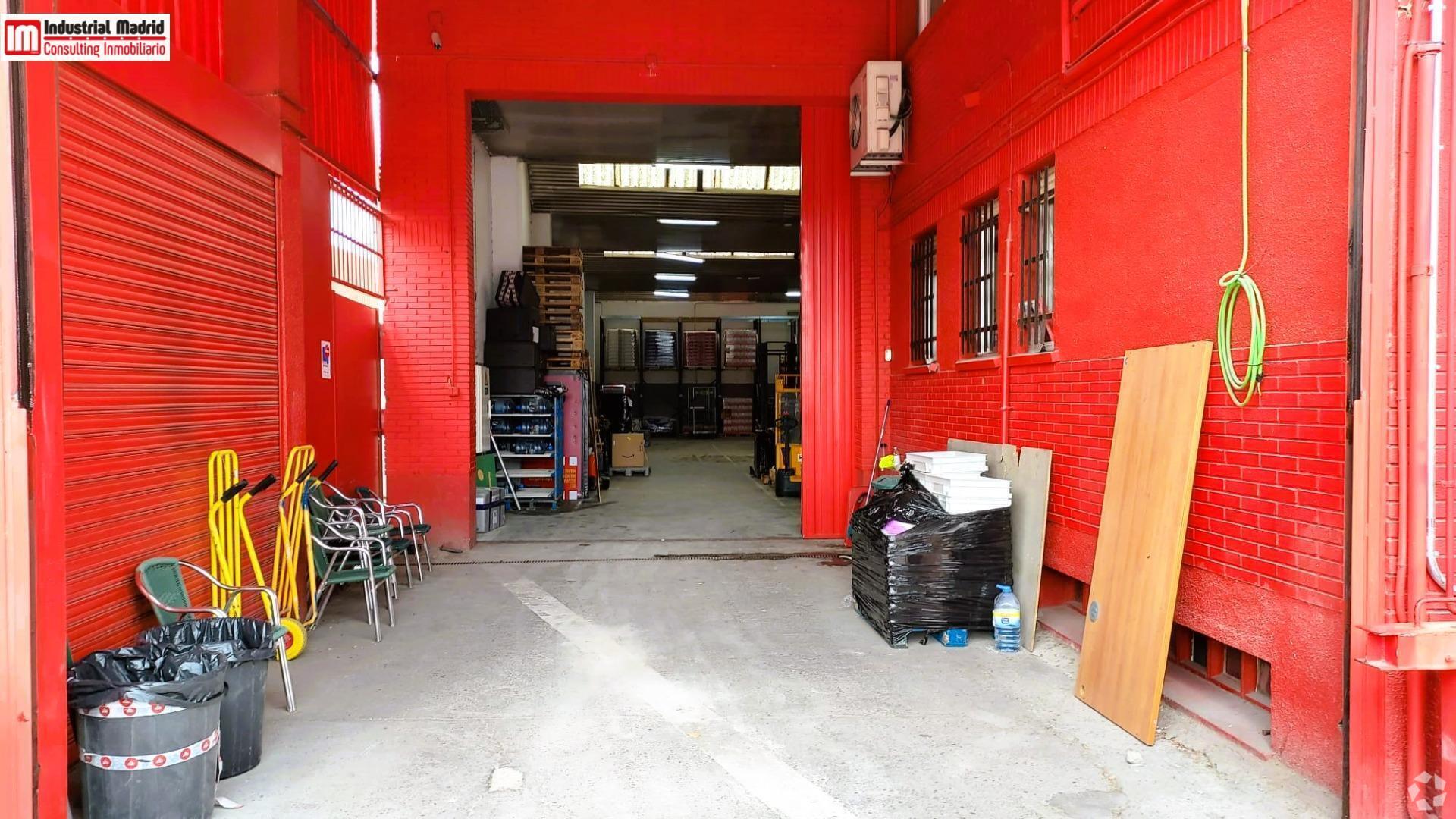Leganés, Madrid 28914
Property For Lease

HIGHLIGHTS
- Ample space with multiple possibilities
- Consolidated business area
- Double entry for large vehicles
PROPERTY OVERVIEW
Ref: 14393 Industrial building located in Leganés, in one of the most important industrial estates in the Community of Madrid. It is distributed over several floors: - Ground floor with workshop area, where there is also a large office-kitchen for employees. - A mezzanine floor dedicated to offices and meeting rooms. - Basement for both men's and women's changing rooms and toilets with shower. The minimum height is 4.8 m and the maximum height is 6 m, with a very high storage capacity. The previous activity was the warehouse of food products, so it has two large cold rooms with positive and negative cold. The entire façade is made of brick, the floors in the work area are made of concrete and resin and in the offices they are made of sheet metal. In its front area, it has the main gate for truck access and a loading dock on the other side of the ship for loading and unloading large tonnage trucks. It has a three-phase electrical installation, smoke detectors and a fire fighting installation. The cover is shaped like saw teeth and has good natural light. The outdoor area has a perimeter and open patio that borders the entire building with an area of 443.5 m2. As for security, it has an alarm and there are security patrols around the area.
PROPERTY FACTS
| Property Type | Industrial |
| Property Subtype | Food Processing |
| Rentable Building Area | 10,000 - 60,000 SF |
| Year Built | 1980 - 1989 |
FEATURES AND AMENITIES
- Storage Space
- Dock
- Shower Facilities
- Private Bathroom
ATTACHMENTS
| Industrial Madrid Plano.pdf |
Listing ID: 33612777
Date on Market: 10/23/2024
Last Updated:
Address: Leganés, Madrid 28914
The Industrial Property at 28914 Leganés is no longer being advertised on LoopNet.com. Contact the broker for information on availability.
INDUSTRIAL PROPERTIES IN NEARBY NEIGHBORHOODS
NEARBY LISTINGS
- Calle de la Resina, 16, Madrid
- Calle San Norberto, 26, Madrid
- Calle San Cesáreo, 6, Madrid
- Paseo John Lennon, 12, Getafe
- Calle Carlos Sainz, 7, Leganés
- Calle Escaño, 22, Getafe
- Paseo de la Chopera, 47, Madrid
- Calle Esteban Terradas, 6, Leganés
- Calle Cebreros, 46, Madrid
- Calle Estocolmo, 122, Alcorcón
- Calle Helena Rubinstein, 4, Getafe
- Carretera Andalucía, 16, Getafe
- Avenida de los Poblados, 58, Madrid
- Calle Pascal, 2, Leganés
- Calle Faisán, s/n, Fuenlabrada


