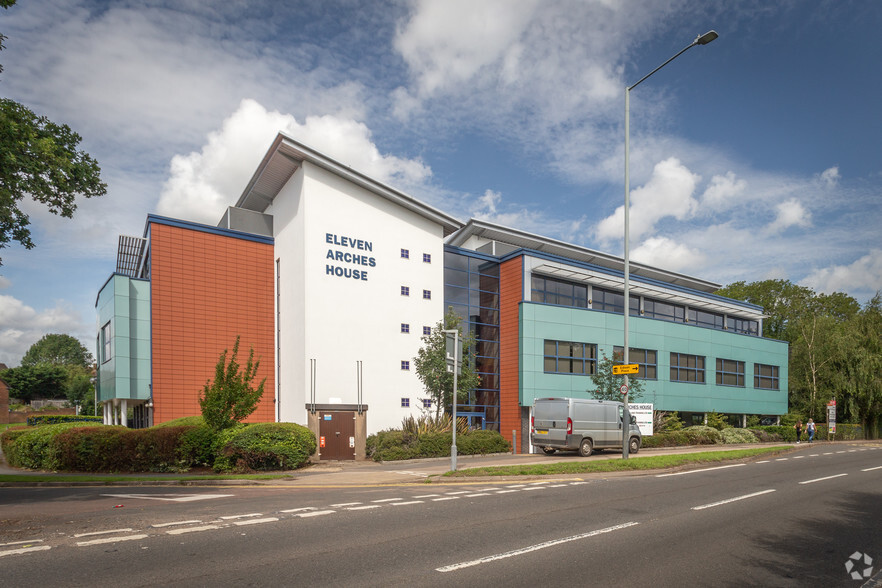
This feature is unavailable at the moment.
We apologize, but the feature you are trying to access is currently unavailable. We are aware of this issue and our team is working hard to resolve the matter.
Please check back in a few minutes. We apologize for the inconvenience.
- LoopNet Team
thank you

Your email has been sent!
Eleven Arches House Leicester Rd
2,970 SF of Office Space Available in Rugby CV21 1FD



Sublease Highlights
- Excellent fit out
- Balcony terrace
- Externally to the rear of the premises is a large secure tarmacadam car park
all available space(1)
Display Rental Rate as
- Space
- Size
- Term
- Rental Rate
- Space Use
- Condition
- Available
Suite 3 forms part of a modern office development completed in 2006. The offices are designed and fitted out to a very high standard and have services to include air conditioning, remote door access systems, balcony terrace, lift access, category 2 lighting, fire and intruder alarm, plus interactive CCTV, raised floors, floor sockets incorporating IT and telephone cabling. Negotiations are available for current tenant fixtures and fittings.
- Use Class: E
- Mostly Open Floor Plan Layout
- Central Air Conditioning
- Security System
- Raised Floor
- Raised floors
- Easily Accessible
- Sublease space available from current tenant
- Fits 8 - 24 People
- Elevator Access
- Closed Circuit Television Monitoring (CCTV)
- Recessed Lighting
- Air-conditioned office
| Space | Size | Term | Rental Rate | Space Use | Condition | Available |
| 2nd Floor, Ste Suite 3 | 2,970 SF | Oct 2025 | $16.43 /SF/YR $1.37 /SF/MO $176.82 /m²/YR $14.74 /m²/MO $4,066 /MO $48,790 /YR | Office | - | Pending |
2nd Floor, Ste Suite 3
| Size |
| 2,970 SF |
| Term |
| Oct 2025 |
| Rental Rate |
| $16.43 /SF/YR $1.37 /SF/MO $176.82 /m²/YR $14.74 /m²/MO $4,066 /MO $48,790 /YR |
| Space Use |
| Office |
| Condition |
| - |
| Available |
| Pending |
2nd Floor, Ste Suite 3
| Size | 2,970 SF |
| Term | Oct 2025 |
| Rental Rate | $16.43 /SF/YR |
| Space Use | Office |
| Condition | - |
| Available | Pending |
Suite 3 forms part of a modern office development completed in 2006. The offices are designed and fitted out to a very high standard and have services to include air conditioning, remote door access systems, balcony terrace, lift access, category 2 lighting, fire and intruder alarm, plus interactive CCTV, raised floors, floor sockets incorporating IT and telephone cabling. Negotiations are available for current tenant fixtures and fittings.
- Use Class: E
- Sublease space available from current tenant
- Mostly Open Floor Plan Layout
- Fits 8 - 24 People
- Central Air Conditioning
- Elevator Access
- Security System
- Closed Circuit Television Monitoring (CCTV)
- Raised Floor
- Recessed Lighting
- Raised floors
- Air-conditioned office
- Easily Accessible
Property Overview
Eleven Arches House is located on the western side of the A426 Leicester Road, which is one of the main arterial routes from Junction 1 of the M6 to Rugby Town Centre. The office building occupies a prominent position at the junction with Yates Avenue and offers excellent access to Rugby's local amenities, including Rugby Train Station, Town Centre, Elliott's Field Shopping Park, and Rugby Retail Park. Junction 1 of the M6 is under 5 minutes drive which in turn leads to the M1, M45 and A14.
- Raised Floor
- Security System
- Accent Lighting
- Energy Performance Rating - C
- Direct Elevator Exposure
- Air Conditioning
PROPERTY FACTS
Learn More About Renting Office Space
Presented by

Eleven Arches House | Leicester Rd
Hmm, there seems to have been an error sending your message. Please try again.
Thanks! Your message was sent.





