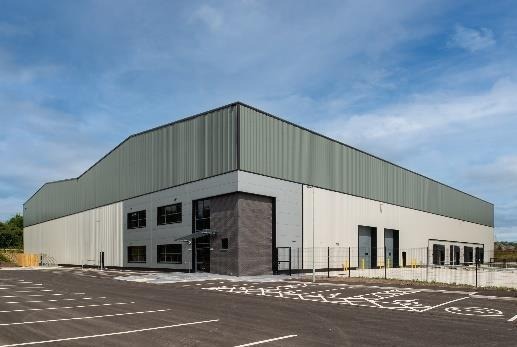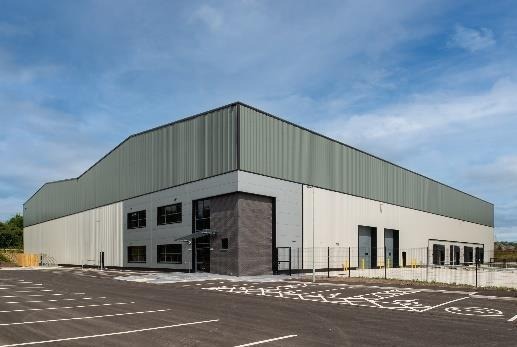Your email has been sent.
Pacific Park Leonard Way 43,326 SF Industrial Building Oldham OL1 3LA For Sale

EXECUTIVE SUMMARY
The property has a BREEAM rating of 'Very Good'.
PROPERTY FACTS
| Sale Type | Investment or Owner User | Construction Status | Proposed |
| Tenure | Freehold/Long Leasehold | Rentable Building Area | 43,326 SF |
| Property Type | Industrial | No. Stories | 2 |
| Property Subtype | Warehouse | Year Built | 2026 |
| Building Class | B | Tenancy | Single |
| Lot Size | 6.93 AC | Parking Ratio | 1.1/1,000 SF |
| Sale Type | Investment or Owner User |
| Tenure | Freehold/Long Leasehold |
| Property Type | Industrial |
| Property Subtype | Warehouse |
| Building Class | B |
| Lot Size | 6.93 AC |
| Construction Status | Proposed |
| Rentable Building Area | 43,326 SF |
| No. Stories | 2 |
| Year Built | 2026 |
| Tenancy | Single |
| Parking Ratio | 1.1/1,000 SF |
SPACE AVAILABILITY
- SPACE
- SIZE
- SPACE USE
- CONDITION
- AVAILABLE
Unit 1 comprises of 43,625 square feet of industrial space with internal office accommodation. The property has a profiled steel cladding roof and metal wall cladding, designated yard / parking areas with electric vehicle charging points, 3 phase electricity and DDA compliant. The interior has 10m to underside of haunch.
Unit 1 comprises of 43,625 square feet of industrial space with internal office accommodation. The property has a profiled steel cladding roof and metal wall cladding, designated yard / parking areas with electric vehicle charging points, 3 phase electricity and DDA compliant. The interior has 10m to underside of haunch.
| Space | Size | Space Use | Condition | Available |
| Ground | 42,000 SF | Industrial | Spec Suite | Dec 2026 |
| 1st Floor | 1,326 SF | Industrial | Spec Suite | Dec 2026 |
Ground
| Size |
| 42,000 SF |
| Space Use |
| Industrial |
| Condition |
| Spec Suite |
| Available |
| Dec 2026 |
1st Floor
| Size |
| 1,326 SF |
| Space Use |
| Industrial |
| Condition |
| Spec Suite |
| Available |
| Dec 2026 |
Ground
| Size | 42,000 SF |
| Space Use | Industrial |
| Condition | Spec Suite |
| Available | Dec 2026 |
Unit 1 comprises of 43,625 square feet of industrial space with internal office accommodation. The property has a profiled steel cladding roof and metal wall cladding, designated yard / parking areas with electric vehicle charging points, 3 phase electricity and DDA compliant. The interior has 10m to underside of haunch.
1st Floor
| Size | 1,326 SF |
| Space Use | Industrial |
| Condition | Spec Suite |
| Available | Dec 2026 |
Unit 1 comprises of 43,625 square feet of industrial space with internal office accommodation. The property has a profiled steel cladding roof and metal wall cladding, designated yard / parking areas with electric vehicle charging points, 3 phase electricity and DDA compliant. The interior has 10m to underside of haunch.
Presented by

Pacific Park | Leonard Way
Hmm, there seems to have been an error sending your message. Please try again.
Thanks! Your message was sent.



