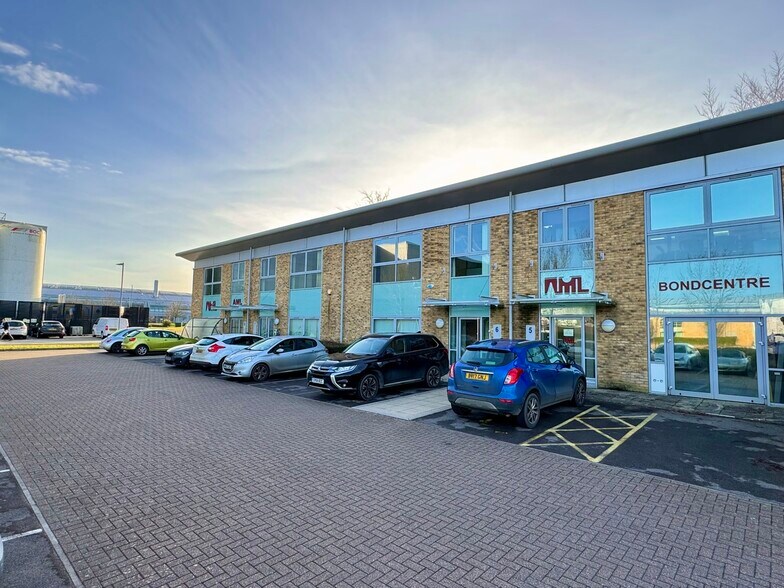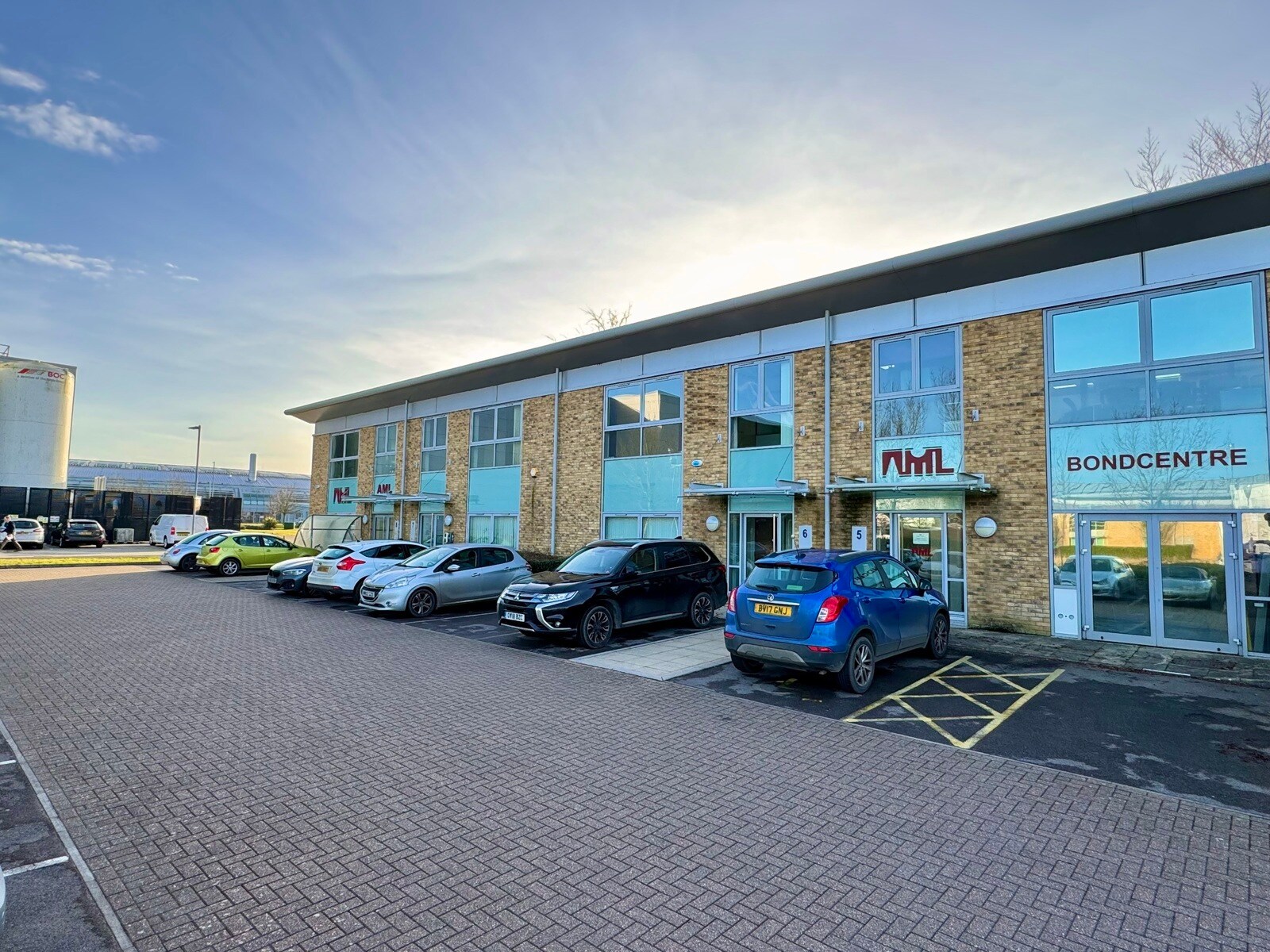
Library Ave | Didcot OX11 0SG
This feature is unavailable at the moment.
We apologize, but the feature you are trying to access is currently unavailable. We are aware of this issue and our team is working hard to resolve the matter.
Please check back in a few minutes. We apologize for the inconvenience.
- LoopNet Team
This Property is no longer advertised on LoopNet.com.
Library Ave
Didcot OX11 0SG
Property For Lease

HIGHLIGHTS
- Each floor consists of open plan accommodation together with a meeting room on each floor
- There are local amenities on site which include a café, gym, pop up restaurants, post office and mini supermarket
- Mainline rail links can be found in Didcot approximately 5 miles away offering trains link to Oxford, Birmingham and London
PROPERTY OVERVIEW
The property comprises a mid terrace business unit arranged over ground and first floors, providing naturally ventilated office accommodation of brickwork construction with a pitched roof.
- Raised Floor
- Energy Performance Rating - B
PROPERTY FACTS
Building Type
Office
Year Built
2009
Building Height
2 Stories
Building Size
7,650 SF
Building Class
B
Typical Floor Size
3,825 SF
Parking
6 Surface Parking Spaces
Covered Parking
ATTACHMENTS
| Brochure |
Listing ID: 30975748
Date on Market: 2/16/2024
Last Updated:
Address: Library Ave, Didcot OX11 0SG
The Vale of White Horse Office Property at Library Ave, Didcot, OX11 0SG is no longer being advertised on LoopNet.com. Contact the broker for information on availability.
OFFICE PROPERTIES IN NEARBY NEIGHBORHOODS
NEARBY LISTINGS
- 162-164 Broadway, Didcot
- 97 Hanney Rd, Abingdon
- 52 Market Pl, Wantage
- 1-3 Deanes Clos, Abingdon
- Purchas Rd, Didcot
- Hawksworth, Didcot
- 60 Jubilee Ave, Milton
- Abingdon Rd, Abingdon
- Hawksworth, Didcot
- 136-144 Broadway, Didcot
- 127 Olympic Ave, Milton
- Hanney Rd, Abingdon
- 1-7 Market Pl, Didcot
- 100 Park Dr, Milton
1 of 1
VIDEOS
MATTERPORT 3D EXTERIOR
MATTERPORT 3D TOUR
PHOTOS
STREET VIEW
STREET
MAP

Link copied
Your LoopNet account has been created!
Thank you for your feedback.
Please Share Your Feedback
We welcome any feedback on how we can improve LoopNet to better serve your needs.X
{{ getErrorText(feedbackForm.starRating, "rating") }}
255 character limit ({{ remainingChars() }} charactercharacters remainingover)
{{ getErrorText(feedbackForm.msg, "rating") }}
{{ getErrorText(feedbackForm.fname, "first name") }}
{{ getErrorText(feedbackForm.lname, "last name") }}
{{ getErrorText(feedbackForm.phone, "phone number") }}
{{ getErrorText(feedbackForm.phonex, "phone extension") }}
{{ getErrorText(feedbackForm.email, "email address") }}
You can provide feedback any time using the Help button at the top of the page.
