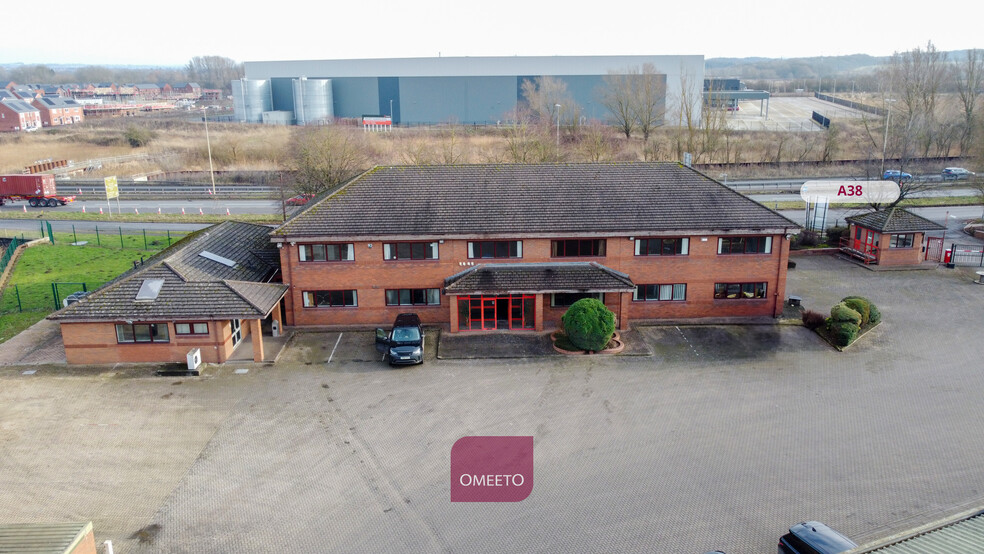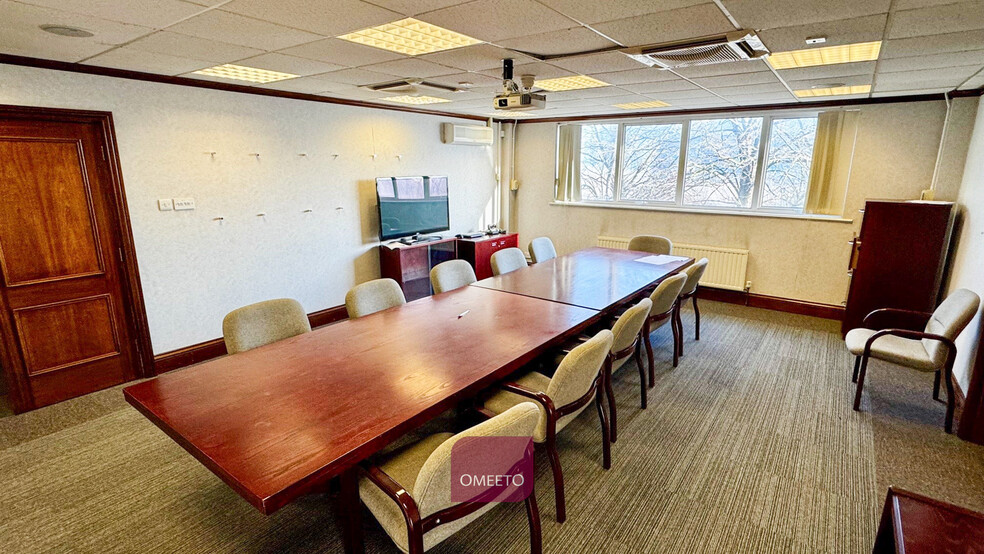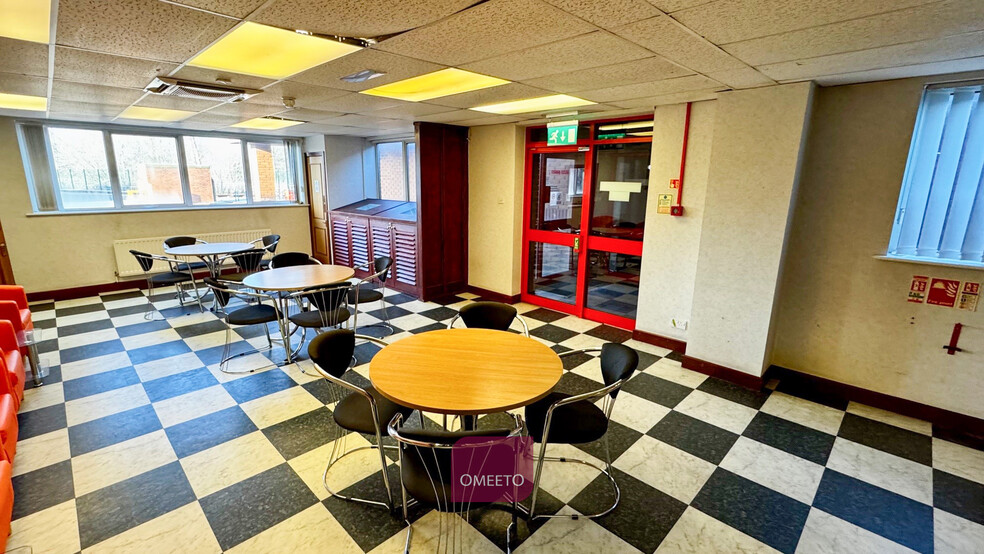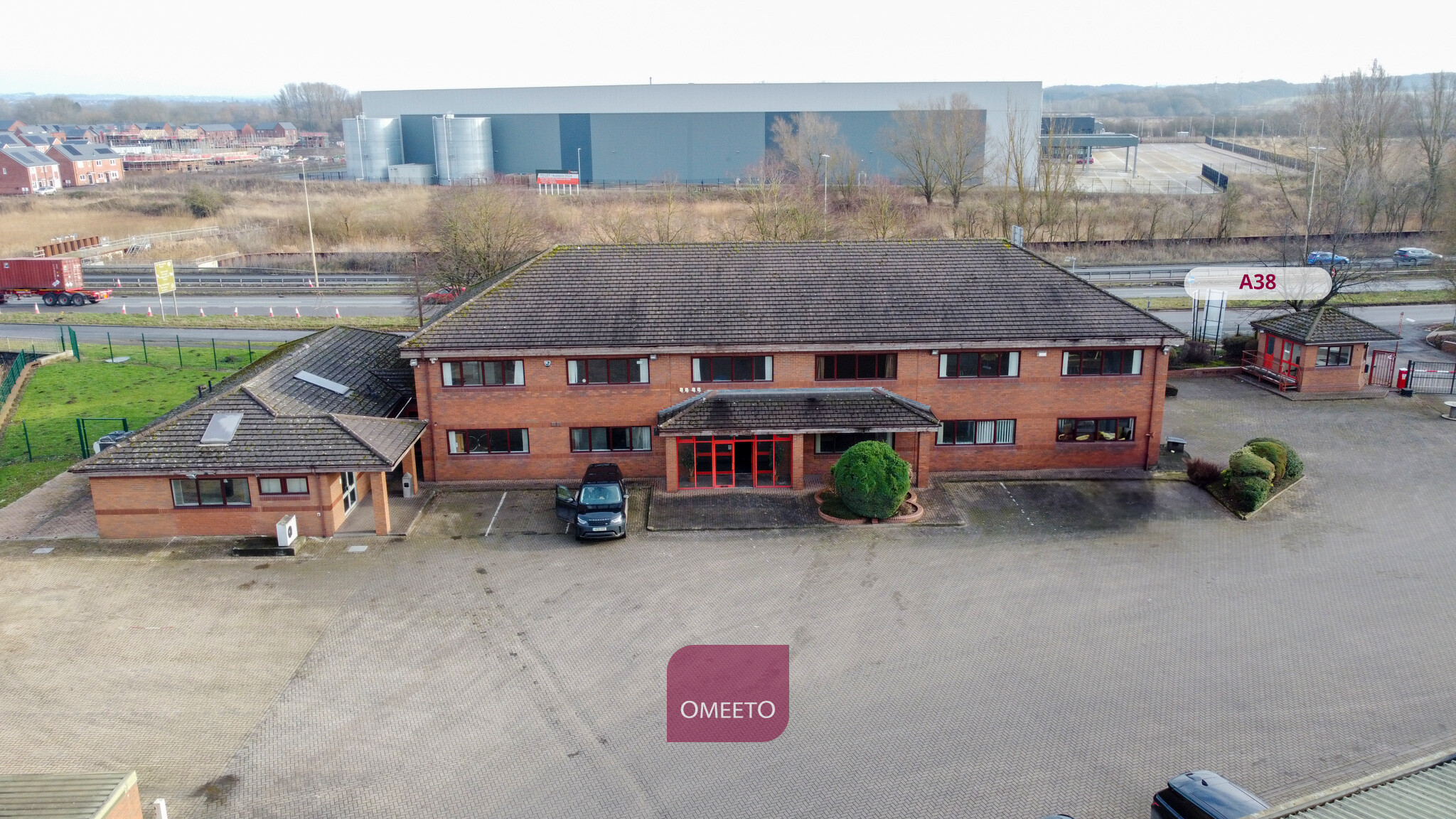Marley Office C Lichfield Rd 4,097 - 9,975 SF of Office Space Available in Branston DE14 3HD



HIGHLIGHTS
- Superbly positioned
- Just 10 miles from M6 Toll, 11 miles from A50
- Highly prominent building
- 3 miles from Burton-On-Trent town centre
- Extended frontage onto A38
ALL AVAILABLE SPACES(2)
Display Rental Rate as
- SPACE
- SIZE
- TERM
- RENTAL RATE
- SPACE USE
- CONDITION
- AVAILABLE
The offices are over the ground and first floors. They were originally constructed to a predominantly open plan layout and have subsequently been fitted with a meet and greet reception, open plan working areas, boardroom, mangers offices and meeting rooms. The office is available to let by way of a new lease.
- Use Class: E
- Mostly Open Floor Plan Layout
- Can be combined with additional space(s) for up to 9,975 SF of adjacent space
- Security System
- Recessed Lighting
- Common Parts WC Facilities
- Open plan working areas
- Meeting rooms
- Partially Built-Out as Standard Office
- Fits 15 - 48 People
- Reception Area
- Secure Storage
- Energy Performance Rating - C
- Greet reception
- Boardroom and mangers offices
The offices are over the ground and first floors. They were originally constructed to a predominantly open plan layout and have subsequently been fitted with a meet and greet reception, open plan working areas, boardroom, mangers offices and meeting rooms. The office is available to let by way of a new lease.
- Use Class: E
- Mostly Open Floor Plan Layout
- Can be combined with additional space(s) for up to 9,975 SF of adjacent space
- Security System
- Recessed Lighting
- Common Parts WC Facilities
- Open plan working areas
- Meeting rooms
- Partially Built-Out as Standard Office
- Fits 11 - 33 People
- Reception Area
- Secure Storage
- Energy Performance Rating - C
- Greet reception
- Boardroom and mangers offices
| Space | Size | Term | Rental Rate | Space Use | Condition | Available |
| Ground | 5,878 SF | Negotiable | $10.45 /SF/YR | Office | Partial Build-Out | Pending |
| 1st Floor | 4,097 SF | Negotiable | $10.45 /SF/YR | Office | Partial Build-Out | Pending |
Ground
| Size |
| 5,878 SF |
| Term |
| Negotiable |
| Rental Rate |
| $10.45 /SF/YR |
| Space Use |
| Office |
| Condition |
| Partial Build-Out |
| Available |
| Pending |
1st Floor
| Size |
| 4,097 SF |
| Term |
| Negotiable |
| Rental Rate |
| $10.45 /SF/YR |
| Space Use |
| Office |
| Condition |
| Partial Build-Out |
| Available |
| Pending |
PROPERTY OVERVIEW
Highly prominent offices. Extended frontage onto A38. On fenced and gated, access controlled estate. May split. The offices are over the ground and first floors. They were originally constructed to a predominantly open plan layout and have subsequently been fitted with a meet and greet reception, open plan working areas, boardroom, mangers offices and meeting rooms. There may be potential to let the ground floor extension and gatehouse separately.





