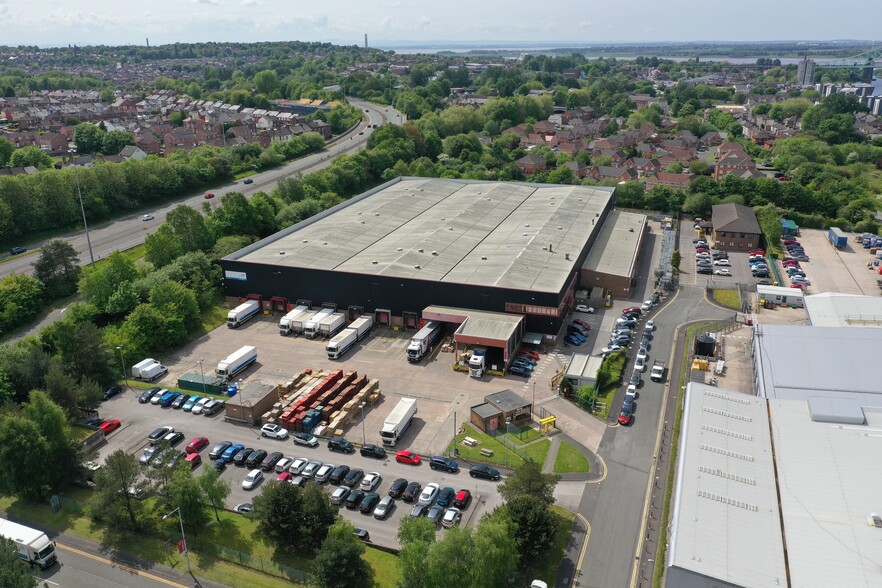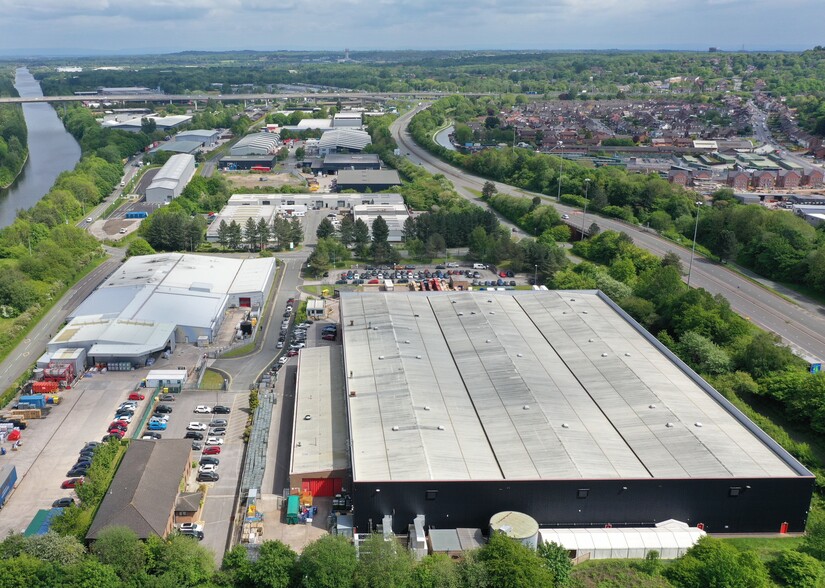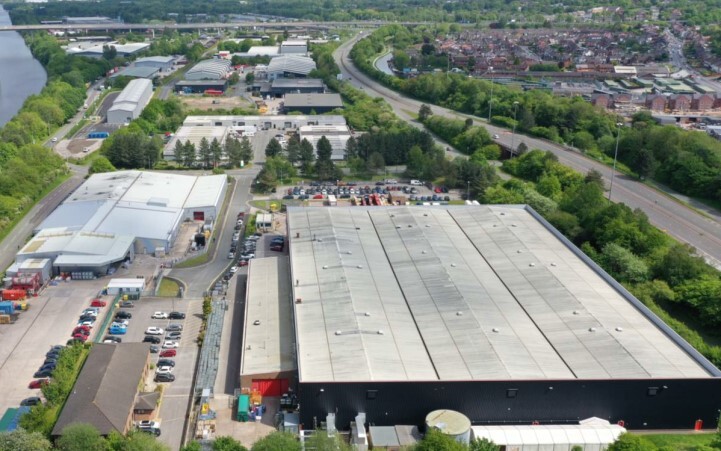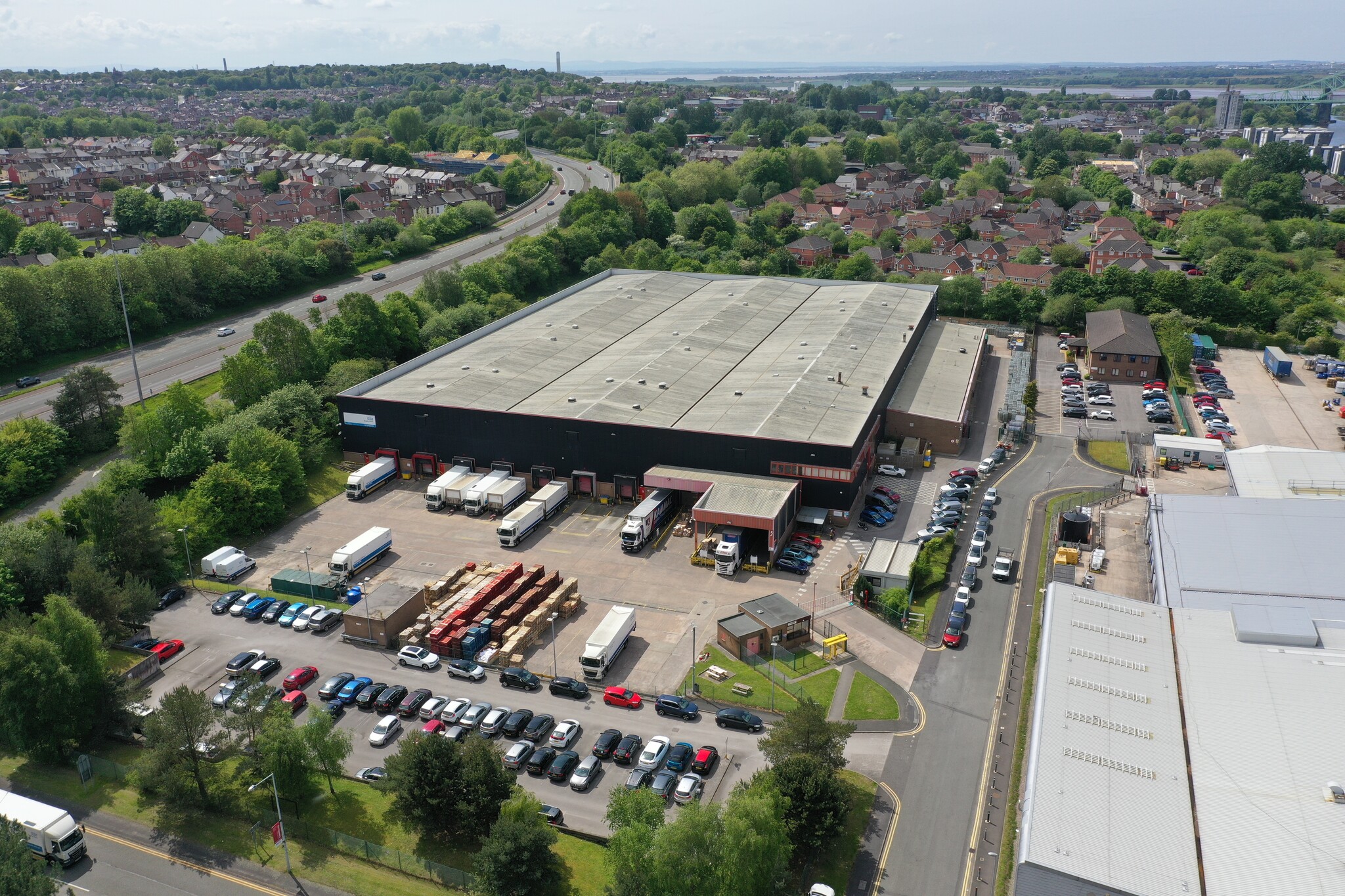
This feature is unavailable at the moment.
We apologize, but the feature you are trying to access is currently unavailable. We are aware of this issue and our team is working hard to resolve the matter.
Please check back in a few minutes. We apologize for the inconvenience.
- LoopNet Team
thank you

Your email has been sent!
Gateway 122 Lister Rd
121,427 SF of Industrial Space Available in Runcorn WA7 1SW



Highlights
- Benefits from eaves height of 9.0 metres
- Excellent motorway connectivity located adjacent to the M56 (served by Junctions 11 and 12) and access to the wider motorway network.
- Bluebell Real Estate LocID:(27453978)
Features
all available space(1)
Display Rental Rate as
- Space
- Size
- Term
- Rental Rate
- Space Use
- Condition
- Available
The 2 spaces in this building must be leased together, for a total size of 121,427 SF (Contiguous Area):
The property comprises a detached industrial/warehouse unit constructed in 1980’s and provides 9 metre eaves (To underside of haunch), 8no. dock level loading doors, Secure 45m deep loading yard with Gatehouse entry and 2no. level access loading doors (including 1no. canopied)
- Use Class: B2
- Partitioned Offices
- Closed Circuit Television Monitoring (CCTV)
- Natural Light
- Demised WC facilities
- 9 metre eaves (To underside of haunch)
- 2no. level access loading doors
- Separate car parking for approximately 60 vehicle
- Includes 2,144 SF of dedicated office space
- Security System
- Secure Storage
- Automatic Blinds
- Yard
- 8no. dock level loading doors
- Secure 45m deep loading yard with Gatehouse entry
- Includes 2,143 SF of dedicated office space
| Space | Size | Term | Rental Rate | Space Use | Condition | Available |
| Ground, 1st Floor | 121,427 SF | Negotiable | Upon Request Upon Request Upon Request Upon Request | Industrial | Shell Space | Now |
Ground, 1st Floor
The 2 spaces in this building must be leased together, for a total size of 121,427 SF (Contiguous Area):
| Size |
|
Ground - 119,284 SF
1st Floor - 2,143 SF
|
| Term |
| Negotiable |
| Rental Rate |
| Upon Request Upon Request Upon Request Upon Request |
| Space Use |
| Industrial |
| Condition |
| Shell Space |
| Available |
| Now |
Ground, 1st Floor
| Size |
Ground - 119,284 SF
1st Floor - 2,143 SF
|
| Term | Negotiable |
| Rental Rate | Upon Request |
| Space Use | Industrial |
| Condition | Shell Space |
| Available | Now |
The property comprises a detached industrial/warehouse unit constructed in 1980’s and provides 9 metre eaves (To underside of haunch), 8no. dock level loading doors, Secure 45m deep loading yard with Gatehouse entry and 2no. level access loading doors (including 1no. canopied)
- Use Class: B2
- Includes 2,144 SF of dedicated office space
- Partitioned Offices
- Security System
- Closed Circuit Television Monitoring (CCTV)
- Secure Storage
- Natural Light
- Automatic Blinds
- Demised WC facilities
- Yard
- 9 metre eaves (To underside of haunch)
- 8no. dock level loading doors
- 2no. level access loading doors
- Secure 45m deep loading yard with Gatehouse entry
- Separate car parking for approximately 60 vehicle
- Includes 2,143 SF of dedicated office space
Property Overview
The property comprises a detached industrial distribution warehouse. The property is located on Lister Road, and is within close proximity to the A557 and the M56. The subject unit occupies a position on the estate with access to the A533 Bridgewater Expressway connecting Astmoor Industrial Estate to the wider Cheshire area.
Distribution FACILITY FACTS
Presented by
Company Not Provided
Gateway 122 | Lister Rd
Hmm, there seems to have been an error sending your message. Please try again.
Thanks! Your message was sent.











