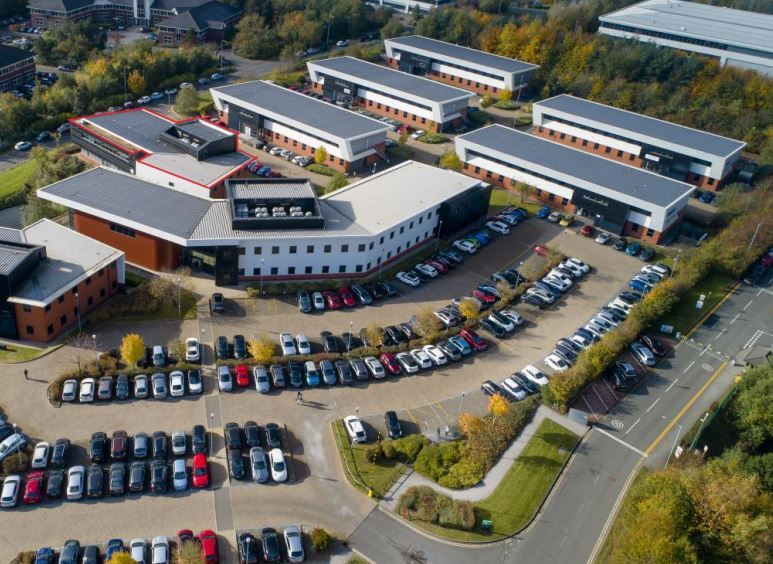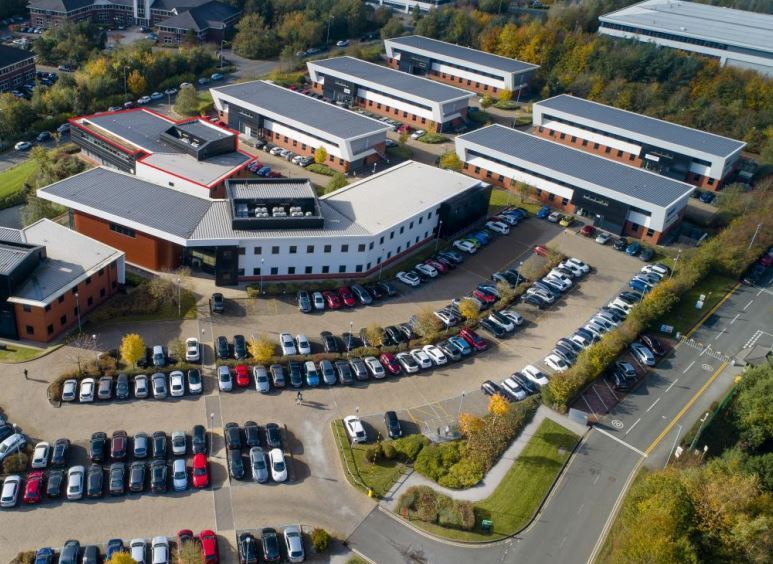
This feature is unavailable at the moment.
We apologize, but the feature you are trying to access is currently unavailable. We are aware of this issue and our team is working hard to resolve the matter.
Please check back in a few minutes. We apologize for the inconvenience.
- LoopNet Team
thank you

Your email has been sent!
Little Oak Dr
6,403 - 12,806 SF of Office Space Available in Nottingham NG15 0BE

Highlights
- Fully air conditioned
- Onsite parking
- Located just off J27 of the M1 Motorway
all available spaces(2)
Display Rental Rate as
- Space
- Size
- Term
- Rental Rate
- Space Use
- Condition
- Available
The property is available by way of a new repairing and insuring lease for a term of years to be agreed. The rent is available upon application. Mercury House comprises a two-storey, headquarter office building located in the heart of Evo Park. The property is predominantly open plan and benefits from the following specification: • Air conditioning to a 1 person to 8 sq m density • 150mm access raised floors • 2.85m clear floor to ceiling height • Suspended ceilings with integrated lighting • 8 Person passenger lift • High quality finishes • Double glazed windows • Fully tiled WC’s • Excellent parking ratio The passenger lift serves both floors and there are WC facilities at both ground and first floor levels. Mercury House has a total of 57 car parking spaces, which equates to a ratio of 1 to 225 sq f
- Use Class: E
- Open Floor Plan Layout
- Can be combined with additional space(s) for up to 12,806 SF of adjacent space
- Elevator Access
- Recessed Lighting
- Professionally managed site
- 8 Person passenger lift
- Double glazed windows
- Fully Built-Out as Standard Office
- Fits 17 - 52 People
- Central Air Conditioning
- Raised Floor
- Demised WC facilities
- Located just off J27 of the M1 Motorway
- Excellent parking ratio
The property is available by way of a new repairing and insuring lease for a term of years to be agreed. The rent is available upon application.
- Use Class: E
- Open Floor Plan Layout
- Central Air Conditioning
- Common Parts WC Facilities
- High quality finishes
- Fully Built-Out as Standard Office
- Can be combined with additional space(s) for up to 12,806 SF of adjacent space
- Drop Ceilings
- Double glazed windows
| Space | Size | Term | Rental Rate | Space Use | Condition | Available |
| Ground | 6,403 SF | Negotiable | Upon Request Upon Request Upon Request Upon Request | Office | Full Build-Out | Now |
| 1st Floor | 6,403 SF | Negotiable | Upon Request Upon Request Upon Request Upon Request | Office | Full Build-Out | Now |
Ground
| Size |
| 6,403 SF |
| Term |
| Negotiable |
| Rental Rate |
| Upon Request Upon Request Upon Request Upon Request |
| Space Use |
| Office |
| Condition |
| Full Build-Out |
| Available |
| Now |
1st Floor
| Size |
| 6,403 SF |
| Term |
| Negotiable |
| Rental Rate |
| Upon Request Upon Request Upon Request Upon Request |
| Space Use |
| Office |
| Condition |
| Full Build-Out |
| Available |
| Now |
Ground
| Size | 6,403 SF |
| Term | Negotiable |
| Rental Rate | Upon Request |
| Space Use | Office |
| Condition | Full Build-Out |
| Available | Now |
The property is available by way of a new repairing and insuring lease for a term of years to be agreed. The rent is available upon application. Mercury House comprises a two-storey, headquarter office building located in the heart of Evo Park. The property is predominantly open plan and benefits from the following specification: • Air conditioning to a 1 person to 8 sq m density • 150mm access raised floors • 2.85m clear floor to ceiling height • Suspended ceilings with integrated lighting • 8 Person passenger lift • High quality finishes • Double glazed windows • Fully tiled WC’s • Excellent parking ratio The passenger lift serves both floors and there are WC facilities at both ground and first floor levels. Mercury House has a total of 57 car parking spaces, which equates to a ratio of 1 to 225 sq f
- Use Class: E
- Fully Built-Out as Standard Office
- Open Floor Plan Layout
- Fits 17 - 52 People
- Can be combined with additional space(s) for up to 12,806 SF of adjacent space
- Central Air Conditioning
- Elevator Access
- Raised Floor
- Recessed Lighting
- Demised WC facilities
- Professionally managed site
- Located just off J27 of the M1 Motorway
- 8 Person passenger lift
- Excellent parking ratio
- Double glazed windows
1st Floor
| Size | 6,403 SF |
| Term | Negotiable |
| Rental Rate | Upon Request |
| Space Use | Office |
| Condition | Full Build-Out |
| Available | Now |
The property is available by way of a new repairing and insuring lease for a term of years to be agreed. The rent is available upon application.
- Use Class: E
- Fully Built-Out as Standard Office
- Open Floor Plan Layout
- Can be combined with additional space(s) for up to 12,806 SF of adjacent space
- Central Air Conditioning
- Drop Ceilings
- Common Parts WC Facilities
- Double glazed windows
- High quality finishes
Property Overview
Mercury House is situated within the landscaped grounds of Evo Park, Sherwood Business Park. Sherwood Park employs almost 6,500 people and accommodates an excellent mix of over 2 million sq ft of office buildings and industrial/warehouse accommodation. The park is located at Junction 27 of the M1 Motorway, just 13 miles from East Midlands Airport.
- Kitchen
- Common Parts WC Facilities
PROPERTY FACTS
Learn More About Renting Office Space
Presented by
Company Not Provided
Little Oak Dr
Hmm, there seems to have been an error sending your message. Please try again.
Thanks! Your message was sent.








