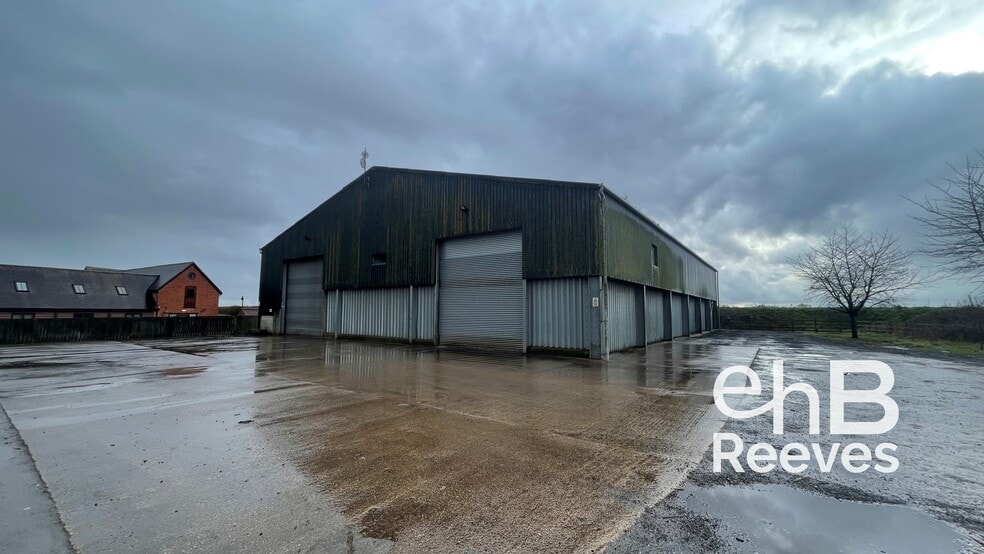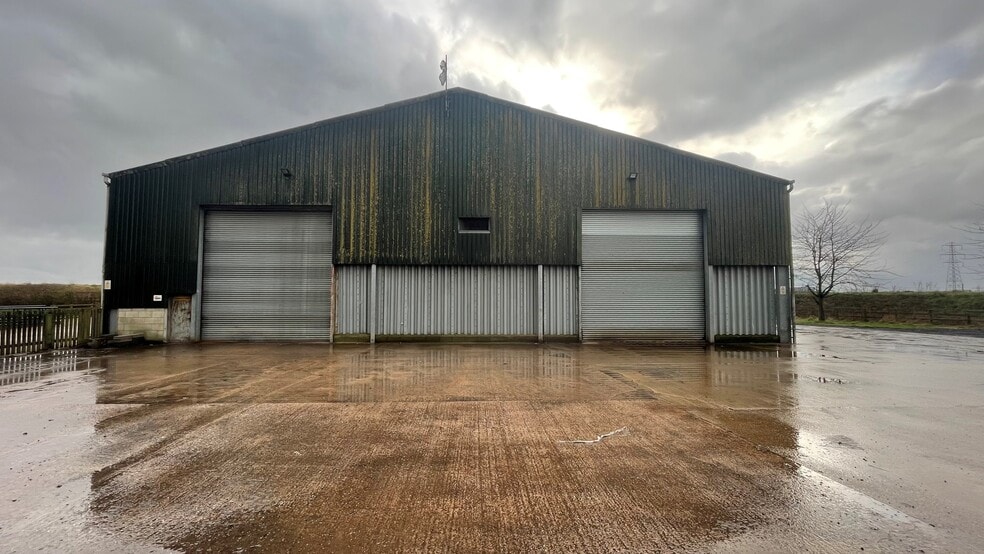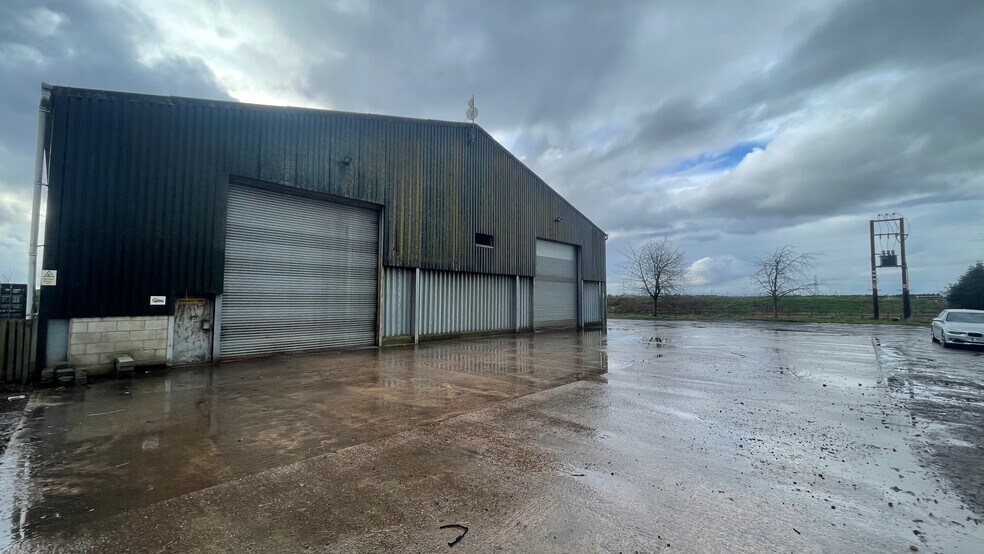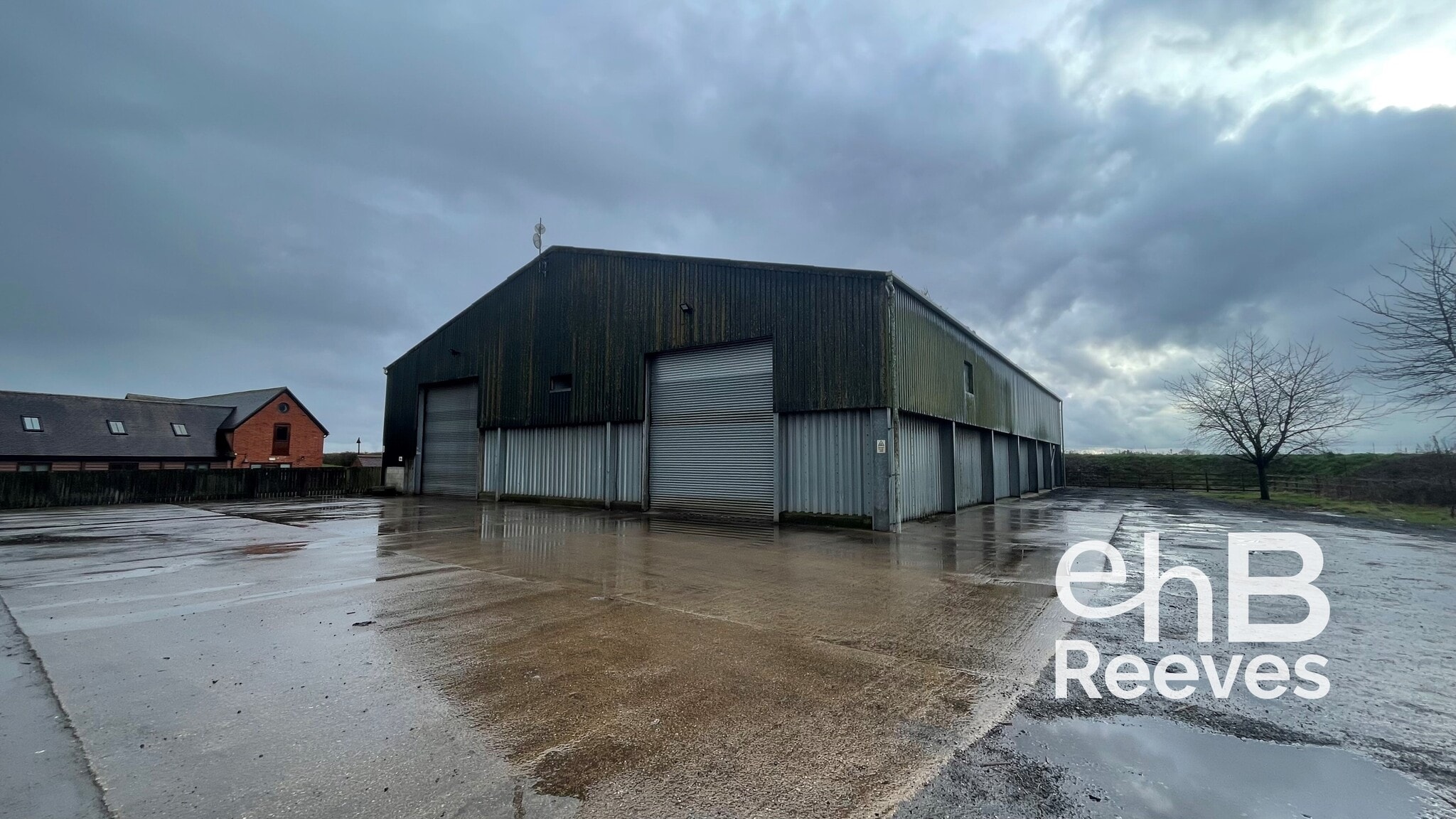Your email has been sent.
HIGHLIGHTS
- Strictly by prior appointment through ehB Reeves on 01926 888181.
- 8,271 sq.ft (768.36 sq.m).
- On Site Car Parking Spaces.
- Self Contained Agricultural Unit.
- Excellent Location - Rural Position Approx. 5 Minutes by Car from M6, M42 and NEC/Birmingham International Airport and Railway Station.
Display Rental Rate as
- SPACE
- SIZE
- TERM
- RENTAL RATE
- SPACE USE
- CONDITION
- AVAILABLE
Park Farm Barns is a courtyard development comprising both single and two storey brick and tile barns. The barns date from the early 1800s where they formed part of an agricultural steading and were converted approximately 15 years ago. Accommodation Access is from the courtyard into the main open plan office 595 sq.ft (55.29 sq.m). The offices have wood effect vinyl floor coverings installed and heating is by way of an air source heat pump. Fluorescent strip lighting is fitted throughout and the office incorporates a small kitchenette and WC facility. Access Access is 24 hours a day, 7 days per week. The site benefits from electric security gates. Parking There are 3 allocated parking spaces in the courtyard and further parking is available in the overflow car park.
- Use Class: B8
- Central Heating System
- Energy Performance Rating - C
- There is allocated parking to the front of unit
- There is a basic electricity supply to unit
- Partitioned Offices
- Kitchen
- Demised WC facilities
- 2 Roller shutter doors
| Space | Size | Term | Rental Rate | Space Use | Condition | Available |
| Ground, Ste 2A | 595 SF | Negotiable | Upon Request Upon Request Upon Request Upon Request | Office | - | Now |
Ground, Ste 2A
| Size |
| 595 SF |
| Term |
| Negotiable |
| Rental Rate |
| Upon Request Upon Request Upon Request Upon Request |
| Space Use |
| Office |
| Condition |
| - |
| Available |
| Now |
- SPACE
- SIZE
- TERM
- RENTAL RATE
- SPACE USE
- CONDITION
- AVAILABLE
Park Farm Barns is a courtyard development comprising both single and two storey brick and tile barns. The barns date from the early 1800s where they formed part of an agricultural steading and were converted approximately 15 years ago. Accommodation Access is from the courtyard into the main open plan office 595 sq.ft (55.29 sq.m). The offices have wood effect vinyl floor coverings installed and heating is by way of an air source heat pump. Fluorescent strip lighting is fitted throughout and the office incorporates a small kitchenette and WC facility. Access Access is 24 hours a day, 7 days per week. The site benefits from electric security gates. Parking There are 3 allocated parking spaces in the courtyard and further parking is available in the overflow car park.
- Use Class: B8
- Central Heating System
- Energy Performance Rating - C
- There is allocated parking to the front of unit
- There is a basic electricity supply to unit
- Partitioned Offices
- Kitchen
- Demised WC facilities
- 2 Roller shutter doors
Park Farm Barns is a courtyard development comprising both single and two-storey brick and tile barns.
- Use Class: B8
- There is allocated parking to the front of unit
- There is a basic electricity supply to unit
- Automatic Blinds
- 2 Roller shutter doors
| Space | Size | Term | Rental Rate | Space Use | Condition | Available |
| Ground, Ste 2A | 595 SF | Negotiable | Upon Request Upon Request Upon Request Upon Request | Office | - | Now |
| Ground - Grain Store | 8,539 SF | Negotiable | Upon Request Upon Request Upon Request Upon Request | Industrial | Shell Space | Now |
Ground, Ste 2A
| Size |
| 595 SF |
| Term |
| Negotiable |
| Rental Rate |
| Upon Request Upon Request Upon Request Upon Request |
| Space Use |
| Office |
| Condition |
| - |
| Available |
| Now |
Ground - Grain Store
| Size |
| 8,539 SF |
| Term |
| Negotiable |
| Rental Rate |
| Upon Request Upon Request Upon Request Upon Request |
| Space Use |
| Industrial |
| Condition |
| Shell Space |
| Available |
| Now |
Ground, Ste 2A
| Size | 595 SF |
| Term | Negotiable |
| Rental Rate | Upon Request |
| Space Use | Office |
| Condition | - |
| Available | Now |
Park Farm Barns is a courtyard development comprising both single and two storey brick and tile barns. The barns date from the early 1800s where they formed part of an agricultural steading and were converted approximately 15 years ago. Accommodation Access is from the courtyard into the main open plan office 595 sq.ft (55.29 sq.m). The offices have wood effect vinyl floor coverings installed and heating is by way of an air source heat pump. Fluorescent strip lighting is fitted throughout and the office incorporates a small kitchenette and WC facility. Access Access is 24 hours a day, 7 days per week. The site benefits from electric security gates. Parking There are 3 allocated parking spaces in the courtyard and further parking is available in the overflow car park.
- Use Class: B8
- Partitioned Offices
- Central Heating System
- Kitchen
- Energy Performance Rating - C
- Demised WC facilities
- There is allocated parking to the front of unit
- 2 Roller shutter doors
- There is a basic electricity supply to unit
Ground - Grain Store
| Size | 8,539 SF |
| Term | Negotiable |
| Rental Rate | Upon Request |
| Space Use | Industrial |
| Condition | Shell Space |
| Available | Now |
Park Farm Barns is a courtyard development comprising both single and two-storey brick and tile barns.
- Use Class: B8
- Automatic Blinds
- There is allocated parking to the front of unit
- 2 Roller shutter doors
- There is a basic electricity supply to unit
PROPERTY OVERVIEW
Park Farm Barns is a courtyard development comprising both single and two-storey brick and tile barns. The barns date from the early 1800s where they formed part of an agricultural steading and the majority were converted into offices approximately 10 years ago. The premises are located between Coleshill and Stonebridge on the junction between the A452 and A446, lying just south of Birmingham Business Park, just over 2m south of junction 4 of the M6 and the same distance north east of junction 6 of the M42.
- 24 Hour Access
- Accent Lighting
- Energy Performance Rating - D
- Storage Space
- Air Conditioning
PROPERTY FACTS
Presented by

Park Farm Barns | Little Packington Ln
Hmm, there seems to have been an error sending your message. Please try again.
Thanks! Your message was sent.










