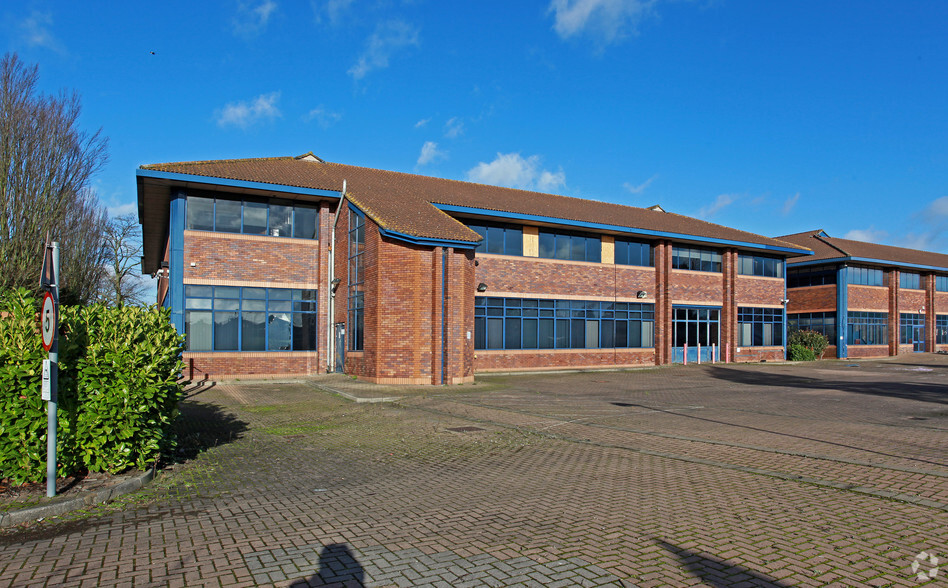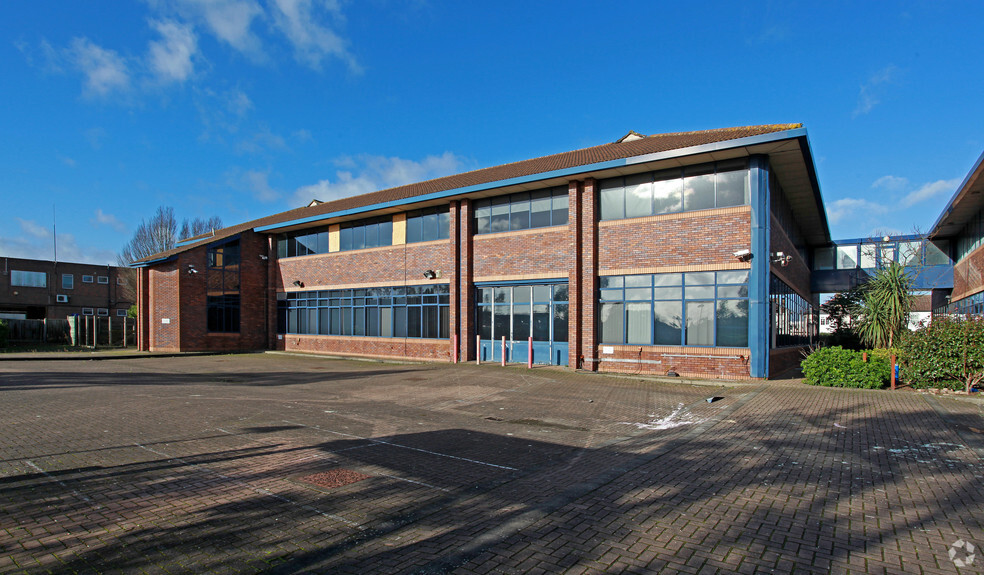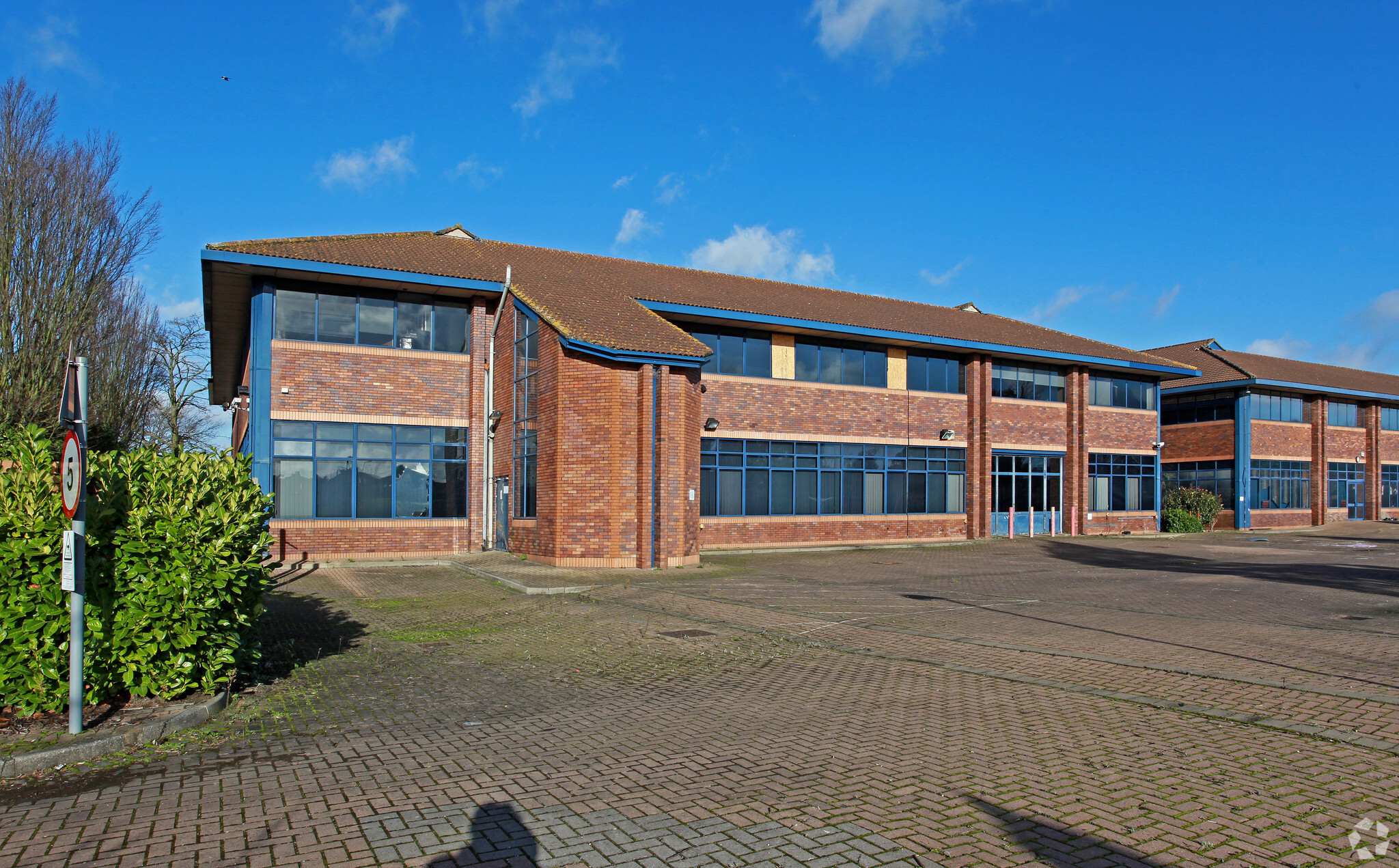Oak House Littleton Rd 9,763 - 19,904 SF of Office Space Available in Ashford TW15 1TZ


HIGHLIGHTS
- Detached self-contained building
- 126 car parking space (1:165 sq ft)
- Suitable for offices, gym, day nursery or medical under current planning
ALL AVAILABLE SPACES(2)
Display Rental Rate as
- SPACE
- SIZE
- TERM
- RENTAL RATE
- SPACE USE
- CONDITION
- AVAILABLE
Oak House is a two-storey headquarters building with a double height reception area and excellent on site car parking (126 spaces). The building is available as a whole or consideration will be given to a letting of part.
- Use Class: E
- Mostly Open Floor Plan Layout
- Can be combined with additional space(s) for up to 19,904 SF of adjacent space
- Kitchen
- Demised WC facilities
- Raised access floors
- Air-conditioning
- Partially Built-Out as Standard Office
- Fits 25 - 79 People
- Central Air Conditioning
- Natural Light
- Professional Lease
- WC's and showers
Oak House is a two-storey headquarters building with a double height reception area and excellent on site car parking (126 spaces). The building is available as a whole or consideration will be given to a letting of part.
- Use Class: E
- Mostly Open Floor Plan Layout
- Can be combined with additional space(s) for up to 19,904 SF of adjacent space
- Kitchen
- Demised WC facilities
- Raised access floors
- Air-conditioning
- Partially Built-Out as Standard Office
- Fits 26 - 82 People
- Central Air Conditioning
- Natural Light
- Professional Lease
- WC's and showers
| Space | Size | Term | Rental Rate | Space Use | Condition | Available |
| Ground | 9,763 SF | Negotiable | Upon Request | Office | Partial Build-Out | Now |
| 1st Floor | 10,141 SF | Negotiable | Upon Request | Office | Partial Build-Out | Now |
Ground
| Size |
| 9,763 SF |
| Term |
| Negotiable |
| Rental Rate |
| Upon Request |
| Space Use |
| Office |
| Condition |
| Partial Build-Out |
| Available |
| Now |
1st Floor
| Size |
| 10,141 SF |
| Term |
| Negotiable |
| Rental Rate |
| Upon Request |
| Space Use |
| Office |
| Condition |
| Partial Build-Out |
| Available |
| Now |
PROPERTY OVERVIEW
The building is situated within an established business location on Littleton Road, Ashford, close to its junction with the A308 Staines Road. Access to the motorway network is via the M3 (Junction 1) which is just over a mile away. Upper Halliford and Sunbury Stations are within walking distance and provide a regular service to London Waterloo both being approximately 1.2 miles from the property. There is a Tesco Express within a 5 minute walk of the building and further amenities nearby including the Sunbury Cross Shopping Centre.
- Raised Floor
- Accent Lighting
- Air Conditioning





