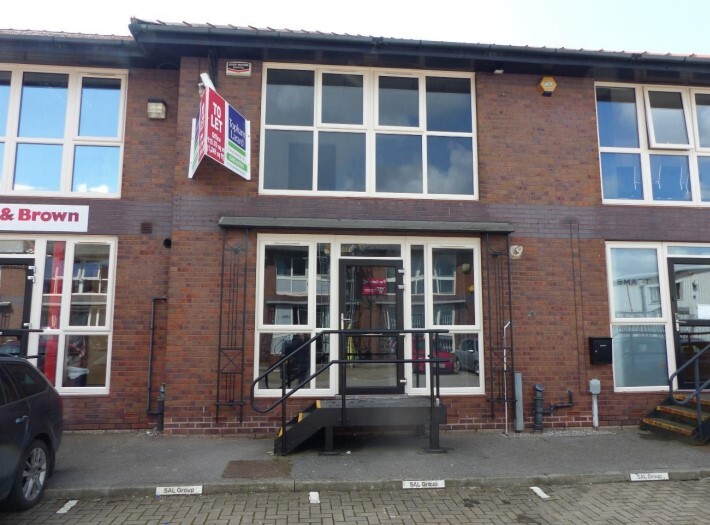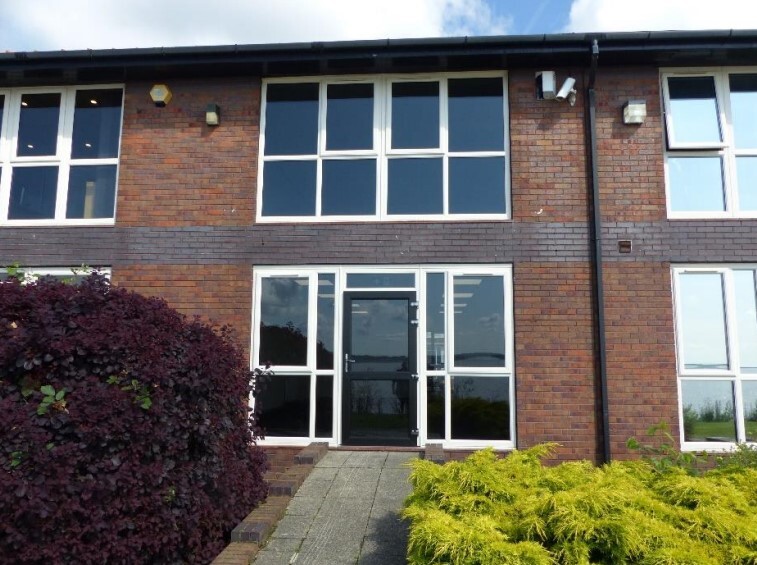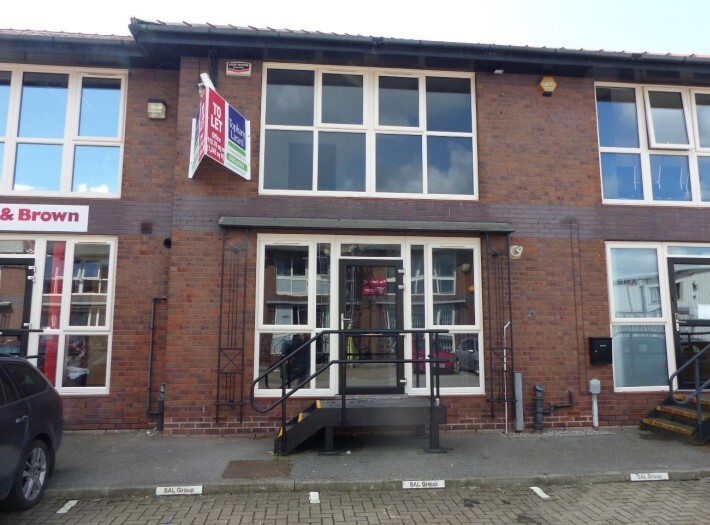Waterside House Livingstone Rd 603 - 1,246 SF of Office Space Available in Hessle HU13 0EG


HIGHLIGHTS
- Located in Maritime Business Park
- Modern office accommodation close to main amenities
- Very good connections to the A63/Clive Sullivan Way at the Hessle/Priory Park junction
ALL AVAILABLE SPACES(2)
Display Rental Rate as
- SPACE
- SIZE
- TERM
- RENTAL RATE
- SPACE USE
- CONDITION
- AVAILABLE
The premises have an entrance door to the front parking area which provides access into a reception area where there are disabled wc facilities. A door leads into an open plan office area with windows facing southwards over the River Humber towards Lincolnshire. The first floor also provides mainly open plan office accommodation however to the front there is a separate meeting room/private office. The first floor also has a wc and kitchen. The premises have recently been refurbished and upgraded including new suspended ceilings incorporating LED lighting, new carpets, full redecoration, new upvc windows and each floor has dado data trunking. The property has a security alarm.
- Use Class: E
- Open Floor Plan Layout
- Conference Rooms
- Can be combined with additional space(s) for up to 1,246 SF of adjacent space
- Fully Carpeted
- Secure Storage
- Energy Performance Rating - C
- Allocated car parking spaces
- Natural light provision
- Partially Built-Out as Standard Office
- Fits 2 - 6 People
- Space is in Excellent Condition
- Reception Area
- Security System
- Natural Light
- Demised WC facilities
- New lease available
The premises have an entrance door to the front parking area which provides access into a reception area where there are disabled wc facilities. A door leads into an open plan office area with windows facing southwards over the River Humber towards Lincolnshire. The first floor also provides mainly open plan office accommodation however to the front there is a separate meeting room/private office. The first floor also has a wc and kitchen. The premises have recently been refurbished and upgraded including new suspended ceilings incorporating LED lighting, new carpets, full redecoration, new upvc windows and each floor has dado data trunking. The property has a security alarm.
- Use Class: E
- Open Floor Plan Layout
- Conference Rooms
- Can be combined with additional space(s) for up to 1,246 SF of adjacent space
- Security System
- Natural Light
- Demised WC facilities
- New lease available
- Partially Built-Out as Standard Office
- Fits 2 - 5 People
- Space is in Excellent Condition
- Fully Carpeted
- Secure Storage
- Energy Performance Rating - C
- Allocated car parking spaces
- Natural light provision
| Space | Size | Term | Rental Rate | Space Use | Condition | Available |
| Ground | 643 SF | 6 Years | $15.96 /SF/YR | Office | Partial Build-Out | Now |
| 1st Floor | 603 SF | 6 Years | $15.96 /SF/YR | Office | Partial Build-Out | Now |
Ground
| Size |
| 643 SF |
| Term |
| 6 Years |
| Rental Rate |
| $15.96 /SF/YR |
| Space Use |
| Office |
| Condition |
| Partial Build-Out |
| Available |
| Now |
1st Floor
| Size |
| 603 SF |
| Term |
| 6 Years |
| Rental Rate |
| $15.96 /SF/YR |
| Space Use |
| Office |
| Condition |
| Partial Build-Out |
| Available |
| Now |
PROPERTY OVERVIEW
The property is located in the Maritime Business Park which is a small development of offices located just to the south of Livingstone Road in Hessle. The property is situated approximately four miles to the west of Hull City Centre and lies directly adjacent to the banks of the River Humber with panoramic views across to Lincolnshire and to the Humber Bridge. Livingstone Road provides very good connections to the A63/Clive Sullivan Way at the Hessle/Priory Park junction. The Livingstone area is a well established commercial area comprising modern office accommodation plus motor dealerships and some commercial property. The property comprises a mid terrace two storey building which is clad with elements of brickwork and recently replaced double glazing under a pitched tiled roof.
- Security System
- Storage Space











