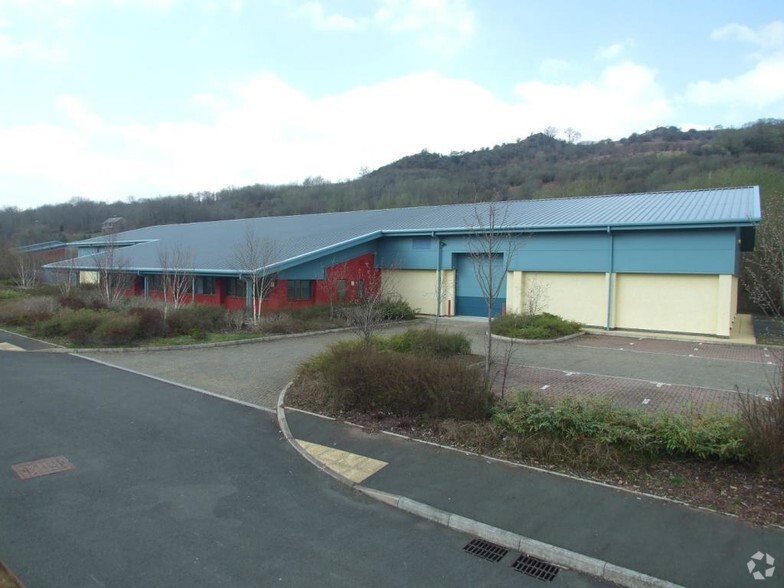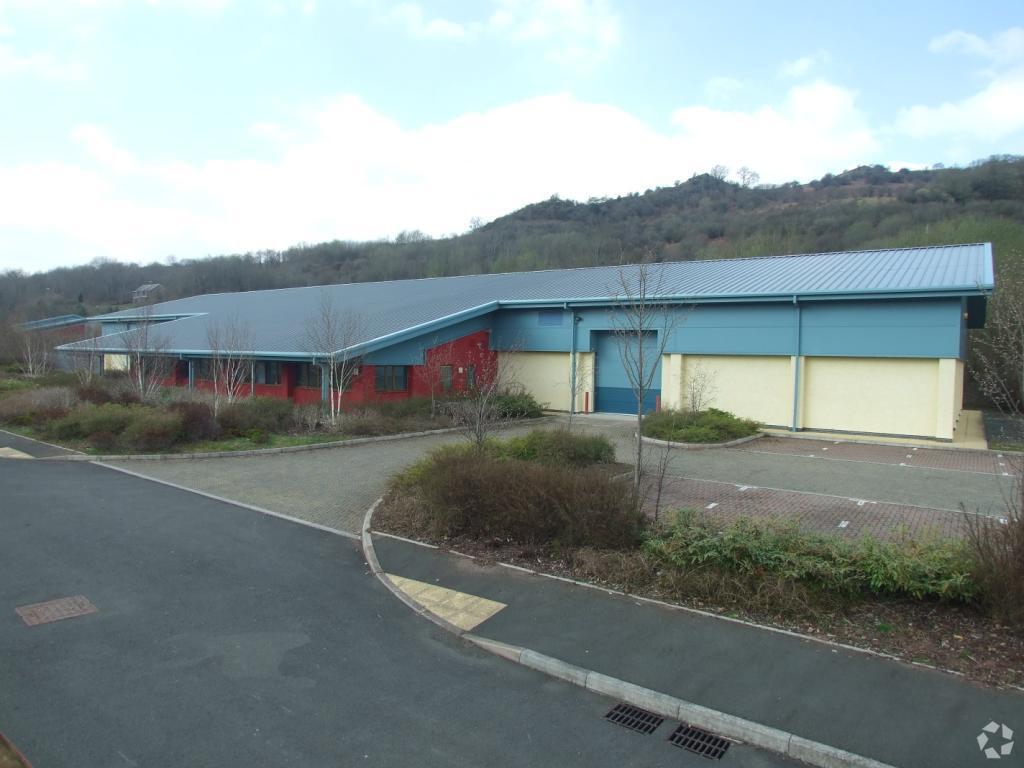
This feature is unavailable at the moment.
We apologize, but the feature you are trying to access is currently unavailable. We are aware of this issue and our team is working hard to resolve the matter.
Please check back in a few minutes. We apologize for the inconvenience.
- LoopNet Team
thank you

Your email has been sent!
Llanelwedd
17,359 SF Vacant Industrial Building Builth Wells LD2 3UA $748,596 ($43/SF)

Investment Highlights
- Prominently located at the entrance to Wyeside Enterprise Park
- Close to Builth Wells
- Located just off the A481
Executive Summary
The unit is serviced by two loading doors at either end and a separate personnel entrance leading to reception and various office/meeting rooms and welfare block. There is a mezzanine area which could provide additional storage by an occupier. All mains services are available in the property including 3 phase power.
Externally there is a hard surfaced yard areas to either end of the unit together with marked car parking bays adjacent to the office block.
Property Facts Sale Pending
| Price | $748,596 | Building Class | B |
| Price Per SF | $43 | Rentable Building Area | 17,359 SF |
| Sale Type | Owner User | No. Stories | 1 |
| Tenure | Freehold | Year Built | 2008 |
| Property Type | Industrial | Clear Ceiling Height | 16’ |
| Property Subtype | Warehouse |
| Price | $748,596 |
| Price Per SF | $43 |
| Sale Type | Owner User |
| Tenure | Freehold |
| Property Type | Industrial |
| Property Subtype | Warehouse |
| Building Class | B |
| Rentable Building Area | 17,359 SF |
| No. Stories | 1 |
| Year Built | 2008 |
| Clear Ceiling Height | 16’ |
Amenities
- Automatic Blinds
- Storage Space
Utilities
- Heating
Space Availability
- Space
- Size
- Space Use
- Condition
- Available
The Unit comprises a detached building of steel portal frame construction under a pitched profile roof. Elevations are a mixture of brick and steel profile cladding. The unit is serviced by 1 x loading doors and a separate personnel entrance leading to reception and various office/meeting rooms and welfare block. There is a mezzanine area which could provide additional storage by an occupier. All mains services are available in the property including 3 phase power. Externally there is a hard surfaced yard areas to either end of the unit together with marked car parking bays adjacent to the office block.
| Space | Size | Space Use | Condition | Available |
| Ground | 5,850 SF | Industrial | Partial Build-Out | Now |
Ground
| Size |
| 5,850 SF |
| Space Use |
| Industrial |
| Condition |
| Partial Build-Out |
| Available |
| Now |
Ground
| Size | 5,850 SF |
| Space Use | Industrial |
| Condition | Partial Build-Out |
| Available | Now |
The Unit comprises a detached building of steel portal frame construction under a pitched profile roof. Elevations are a mixture of brick and steel profile cladding. The unit is serviced by 1 x loading doors and a separate personnel entrance leading to reception and various office/meeting rooms and welfare block. There is a mezzanine area which could provide additional storage by an occupier. All mains services are available in the property including 3 phase power. Externally there is a hard surfaced yard areas to either end of the unit together with marked car parking bays adjacent to the office block.
Learn More About Investing in Industrial Properties
Presented by

Llanelwedd
Hmm, there seems to have been an error sending your message. Please try again.
Thanks! Your message was sent.





