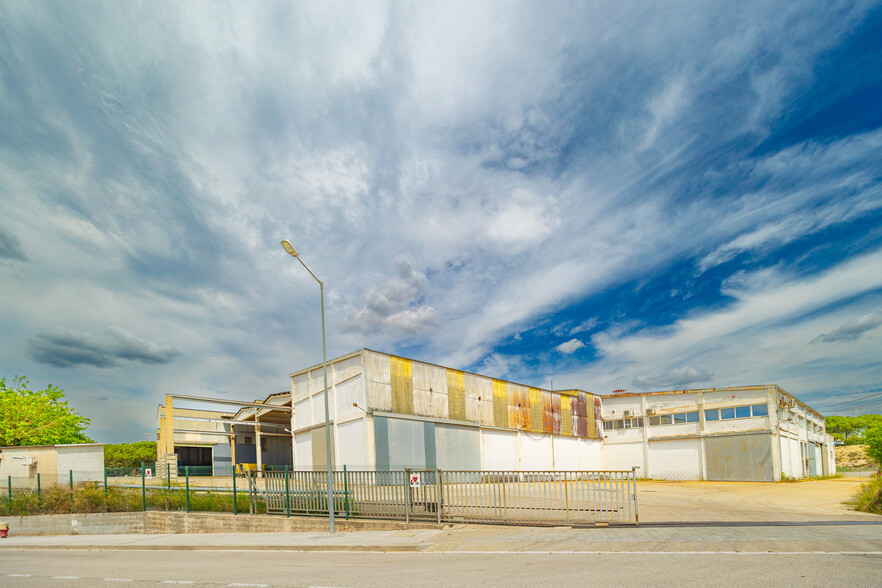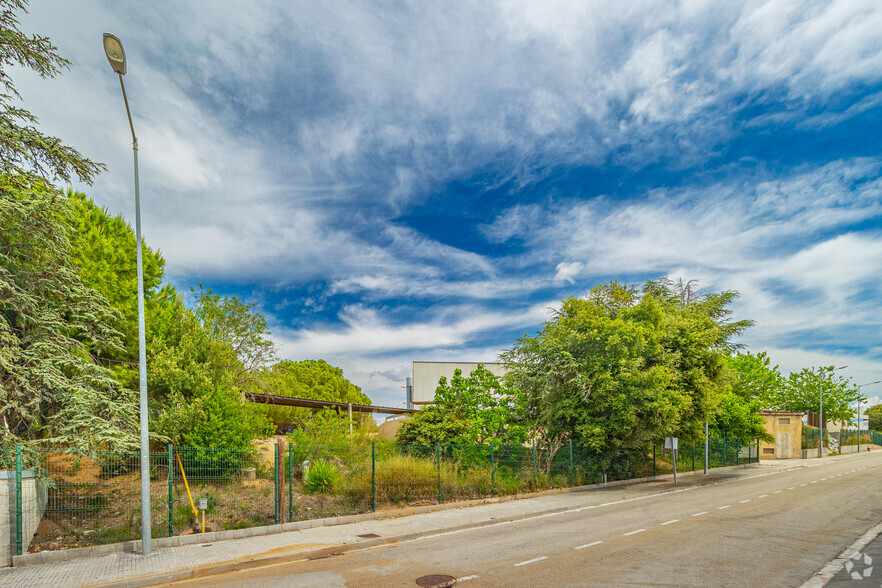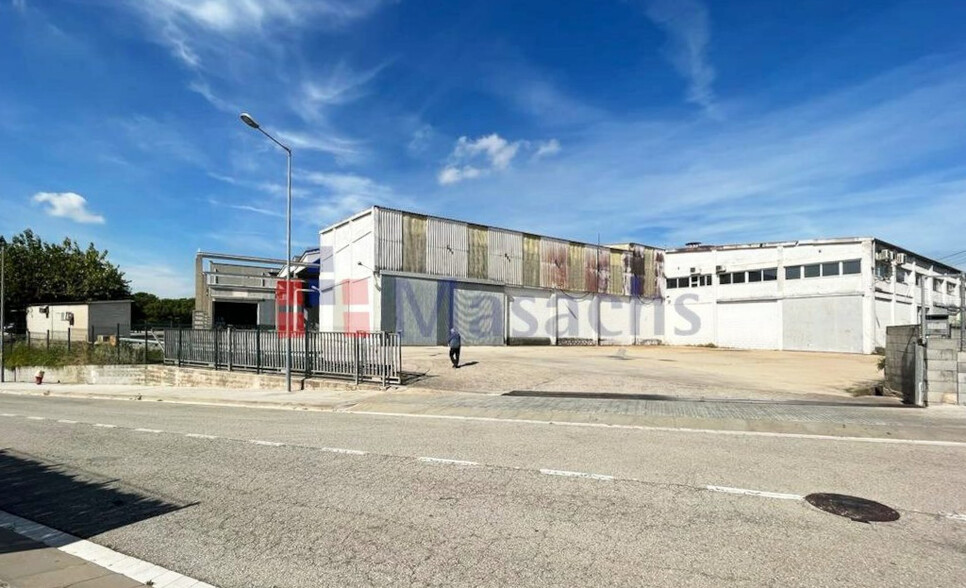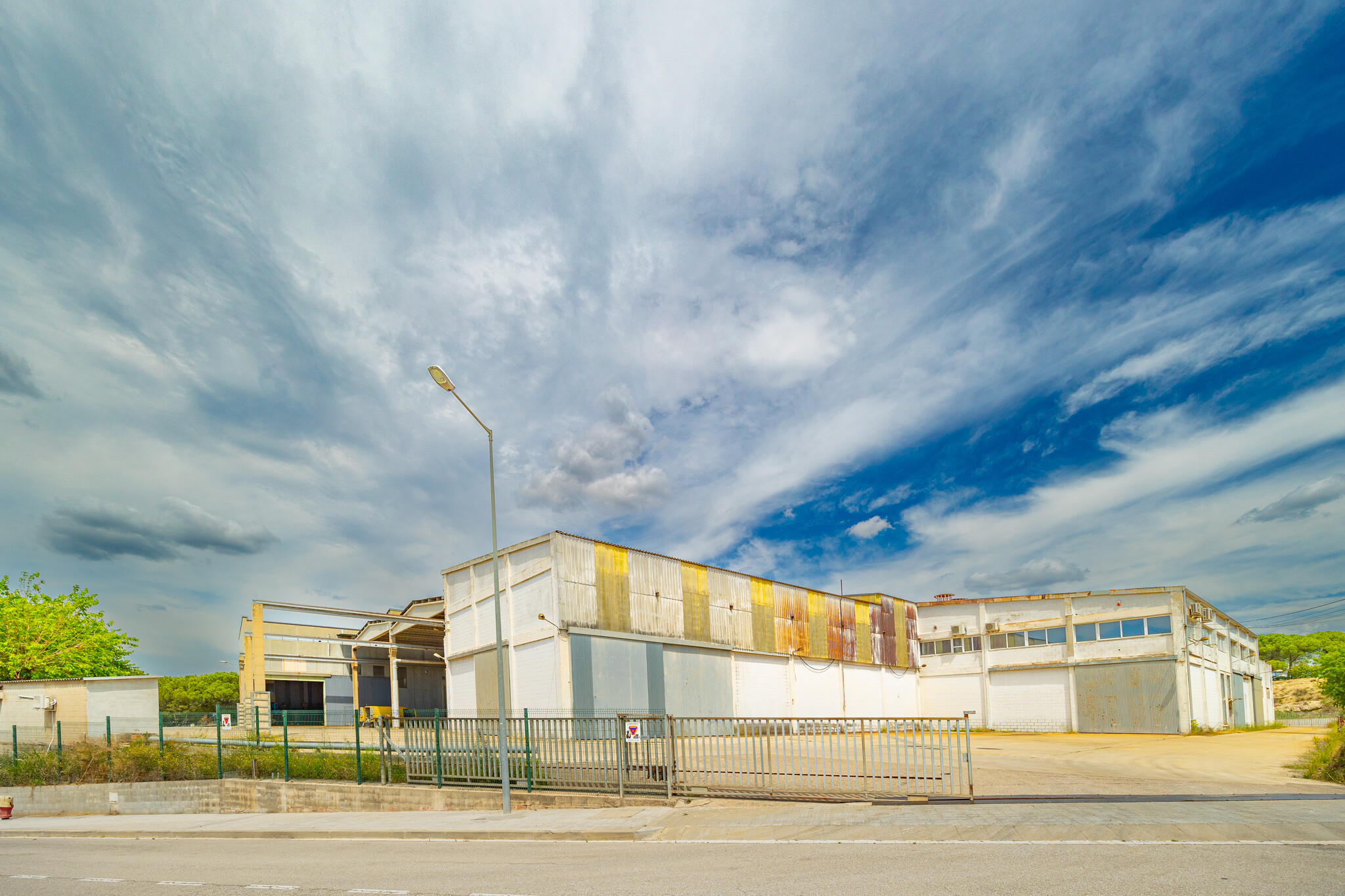Your email has been sent.
Vallès Oriental 86,111 SF of Industrial Space Available in Lliçà de Vall, Barcelona 08185



Some information has been automatically translated.
HIGHLIGHTS
- Good communications.
- 14 crane bridges.
- Warehouse equipped with two TIR entrances.
- Sandwich cover
ALL AVAILABLE SPACE(1)
Display Rental Rate as
- SPACE
- SIZE
- TERM
-
RENTAL RATE
- SPACE USE
- CONDITION
- AVAILABLE
The industrial warehouse is located in the Polígono Industrial de la Sierra I, a strategic area within Lliçà de Vall, known for its easy access to major transportation routes. This property boasts a total area of 8,000 m², of which 7,500 m² correspond to a spacious open-plan ground floor, offering great versatility for various production or storage activities. Additionally, it includes 500 m² dedicated to office space, providing a well-separated administrative and operational area from the industrial zone. The warehouse also stands out for its 8,000 m² outdoor yard, ideal for maneuvering, additional storage, or even future expansion. It features approximately 20 parking spaces, ensuring convenience for employees and visitors. Regarding its facilities, the warehouse is equipped with a total of 14 overhead cranes, distributed as follows: 5 cranes with a capacity of 3 tons, 7 cranes with a capacity of 5 tons, and 2 cranes with a capacity of 10 tons. This setup allows for high operational capacity to handle materials of varying weights, which is essential in an industrial environment. Furthermore, the warehouse is equipped with two TIR entrances, facilitating the loading and unloading of large-volume goods, and a scale for weighing transported products. The structure of the warehouse is made of concrete, ensuring robustness and durability, while the sandwich-type roof provides adequate thermal and acoustic insulation. The ceilings have a height ranging from 8.7 to 10 meters, offering ample vertical space for storing goods or operating heavy machinery. In terms of geographic location, the warehouse is strategically well-connected. It is situated just 29 km from Barcelona, making it easy to access local markets and connect with the metropolitan area. Additionally, it is 37 km from the port, which is convenient for maritime transport, and 43 km from the airport, opening up options for international logistics. The main access routes include the C-155, C-17, C-35, and AP-7, all of which are easily accessible, optimizing road transport and contributing to excellent connectivity.
- Taxes and Charges not included in the Rent
- Partitioned Offices
- Secure Storage
- Natural Light
- Parking spaces for 20 cars.
- 14 overhead cranes.
- Includes 5,382 SF of dedicated office space
- Private Restrooms
- Plug & Play
- Extensive deployment possibilities.
- Large patio of 8,000 m2.
| Space | Size | Term | Rental Rate | Space Use | Condition | Available |
| Ground | 86,111 SF | Negotiable | $5.73 /SF/YR EXCL $0.48 /SF/MO EXCL $493,272 /YR EXCL $41,106 /MO EXCL | Industrial | Full Build-Out | Now |
Ground
| Size |
| 86,111 SF |
| Term |
| Negotiable |
|
Rental Rate
|
| $5.73 /SF/YR EXCL $0.48 /SF/MO EXCL $493,272 /YR EXCL $41,106 /MO EXCL |
| Space Use |
| Industrial |
| Condition |
| Full Build-Out |
| Available |
| Now |
Ground
| Size | 86,111 SF |
| Term | Negotiable |
|
Rental Rate
|
$5.73 /SF/YR EXCL |
| Space Use | Industrial |
| Condition | Full Build-Out |
| Available | Now |
The industrial warehouse is located in the Polígono Industrial de la Sierra I, a strategic area within Lliçà de Vall, known for its easy access to major transportation routes. This property boasts a total area of 8,000 m², of which 7,500 m² correspond to a spacious open-plan ground floor, offering great versatility for various production or storage activities. Additionally, it includes 500 m² dedicated to office space, providing a well-separated administrative and operational area from the industrial zone. The warehouse also stands out for its 8,000 m² outdoor yard, ideal for maneuvering, additional storage, or even future expansion. It features approximately 20 parking spaces, ensuring convenience for employees and visitors. Regarding its facilities, the warehouse is equipped with a total of 14 overhead cranes, distributed as follows: 5 cranes with a capacity of 3 tons, 7 cranes with a capacity of 5 tons, and 2 cranes with a capacity of 10 tons. This setup allows for high operational capacity to handle materials of varying weights, which is essential in an industrial environment. Furthermore, the warehouse is equipped with two TIR entrances, facilitating the loading and unloading of large-volume goods, and a scale for weighing transported products. The structure of the warehouse is made of concrete, ensuring robustness and durability, while the sandwich-type roof provides adequate thermal and acoustic insulation. The ceilings have a height ranging from 8.7 to 10 meters, offering ample vertical space for storing goods or operating heavy machinery. In terms of geographic location, the warehouse is strategically well-connected. It is situated just 29 km from Barcelona, making it easy to access local markets and connect with the metropolitan area. Additionally, it is 37 km from the port, which is convenient for maritime transport, and 43 km from the airport, opening up options for international logistics. The main access routes include the C-155, C-17, C-35, and AP-7, all of which are easily accessible, optimizing road transport and contributing to excellent connectivity.
- Taxes and Charges not included in the Rent
- Includes 5,382 SF of dedicated office space
- Partitioned Offices
- Private Restrooms
- Secure Storage
- Plug & Play
- Natural Light
- Extensive deployment possibilities.
- Parking spaces for 20 cars.
- Large patio of 8,000 m2.
- 14 overhead cranes.
PROPERTY OVERVIEW
Industrial building located in the Sierra I Industrial Estate, a strategic area within Lliçà de Vall. It has 8,000 m2 with storage area and offices. Equipped with 14 crane bridges, 20 parking spaces, two TIR entrances. Height of 8.7 and 10 meters. Good communications via C-155, C-17, C-35 and AP-7, all of which are easily accessible, optimizing road transport and contributing to excellent connectivity.
WAREHOUSE FACILITY FACTS
Presented by

Vallès Oriental
Hmm, there seems to have been an error sending your message. Please try again.
Thanks! Your message was sent.


