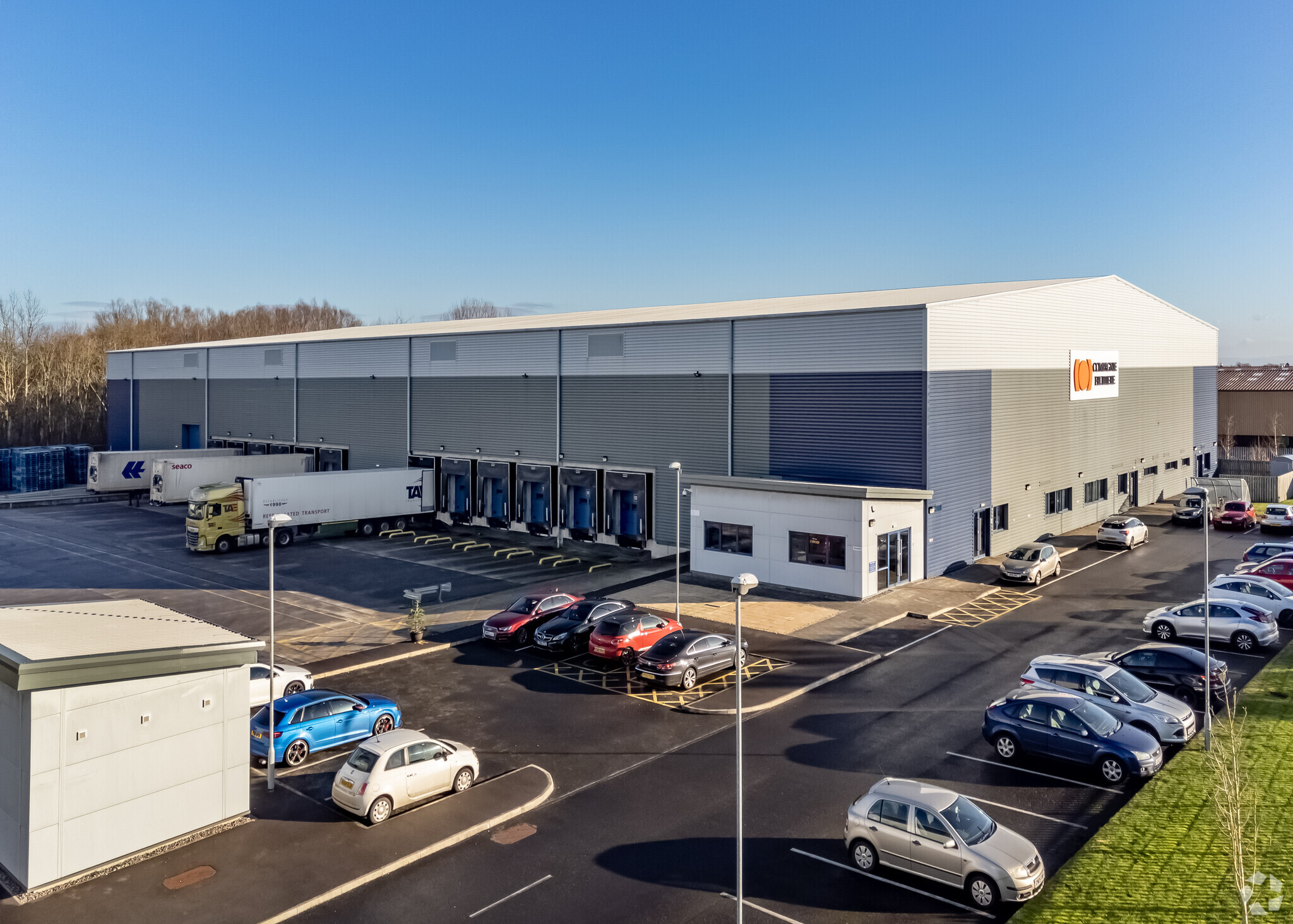Lockett Rd 5,154 - 61,950 SF of Assignment Available in Wigan WN4 8DE



ASSIGNMENT HIGHLIGHTS
- Located 3 miles south of Wigan Town Centre
- Wigan benefits from excellent road communications, occupying a strategic location to the east of J24 and J25 of the M6 motorway
- The estate is well established and is home to multiple occupiers such as Fresh Direct, Ceva Logistics, Mears Group
- The A580 East Lancs Road gives direct access to both Liverpool and Manchester City Centre
ALL AVAILABLE SPACES(2)
Display Rental Rate as
- SPACE
- SIZE
- TERM
- RENTAL RATE
- SPACE USE
- CONDITION
- AVAILABLE
The unit benefits from ground floor offices and first floor storage. The warehouse areas have a clear minimum height of no less than 10 metres rising to 18 metres at the apex. The site benefits from a large secure yard (45m depth) to the front elevation allowing for 1 No level access loading door and 12 No dock access loading doors. The current passing rent is £389,705.85 pa (£6.35 psf) subject to fixed increases at the five yearly rent reviews. At the next review effective June 2029, the rent will increase to £438,802.65 (£7.15 psf). The lease is subject to a tenant only break date in June 2029. The tenant is permitted to assign and underlet the whole of the premises with an underletting at the higher of the passing rent and the market rent.
- Use Class: B2
- Includes 5,727 SF of dedicated office space
- Yard
- Min 10m Eaves
- 1 Level Access Loading Door
- Up to 500 KVA 3-Phase electricity supply
- Assignment space available from current tenant
- Can be combined with additional space(s) for up to 61,950 SF of adjacent space
- Modern Build & Design
- Large Secure Yard
- 12 Dock Access Loading Doors
The unit benefits from ground floor offices and first floor storage. The warehouse areas have a clear minimum height of no less than 10 metres rising to 18 metres at the apex. The site benefits from a large secure yard (45m depth) to the front elevation allowing for 1 No level access loading door and 12 No dock access loading doors. The current passing rent is £389,705.85 pa (£6.35 psf) subject to fixed increases at the five yearly rent reviews. At the next review effective June 2029, the rent will increase to £438,802.65 (£7.15 psf). The lease is subject to a tenant only break date in June 2029. The tenant is permitted to assign and underlet the whole of the premises with an underletting at the higher of the passing rent and the market rent.
- Use Class: B2
- Includes 5,154 SF of dedicated office space
- Yard
- Min 10m Eaves
- 1 Level Access Loading Door
- Up to 500 KVA 3-Phase electricity supply
- Assignment space available from current tenant
- Can be combined with additional space(s) for up to 61,950 SF of adjacent space
- Modern Build & Design
- Large Secure Yard
- 12 Dock Access Loading Doors
| Space | Size | Term | Rental Rate | Space Use | Condition | Available |
| Ground | 56,796 SF | Jun 2034 | $8.40 /SF/YR | Industrial | - | 30 Days |
| 1st Floor | 5,154 SF | Jun 2034 | $8.40 /SF/YR | Industrial | - | 30 Days |
Ground
| Size |
| 56,796 SF |
| Term |
| Jun 2034 |
| Rental Rate |
| $8.40 /SF/YR |
| Space Use |
| Industrial |
| Condition |
| - |
| Available |
| 30 Days |
1st Floor
| Size |
| 5,154 SF |
| Term |
| Jun 2034 |
| Rental Rate |
| $8.40 /SF/YR |
| Space Use |
| Industrial |
| Condition |
| - |
| Available |
| 30 Days |
PROPERTY OVERVIEW
The site is located on the South Lancashire Industrial Estate in Ashton-in-Makerfield, 3 miles south of Wigan Town Centre. The estate is well established and is home to multiple occupiers such as Fresh Direct, Ceva Logistics, Mears Group, Poundland, Essity, and Stagecoach Manchester. Wigan benefits from excellent road communications, occupying a strategic location to the east of J24 and J25 of the M6 motorway, close to its intersection with the M58 Motorway. Furthermore the A580 East Lancs Road gives direct access to both Liverpool and Manchester City Centre whilst the M58 links with the Liverpool Docks.
DISTRIBUTION FACILITY FACTS
FEATURES AND AMENITIES
- Fenced Lot
- Front Loading
- Security System
- Signage
- Skylights
- Wheelchair Accessible
- Yard
- Reception
- Automatic Blinds
- Storage Space
- Smoke Detector
- On-Site Security Staff






