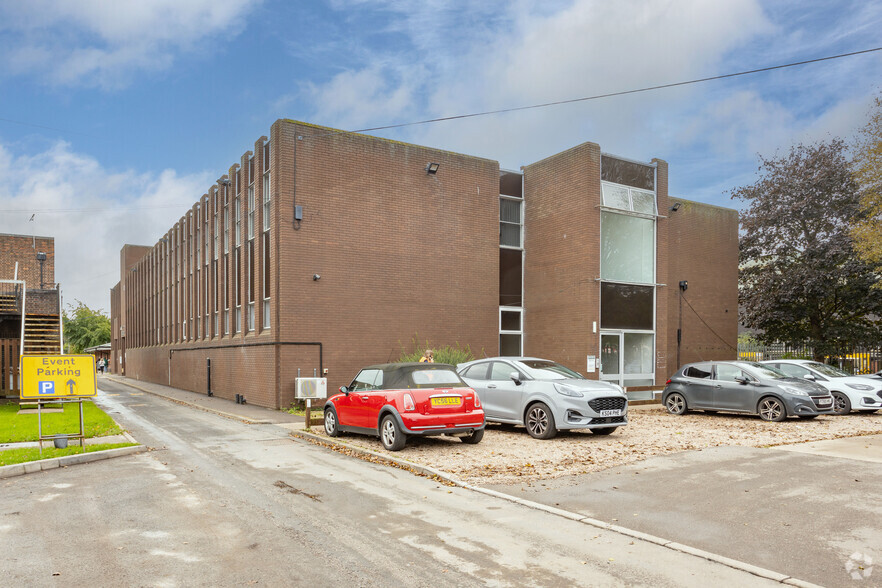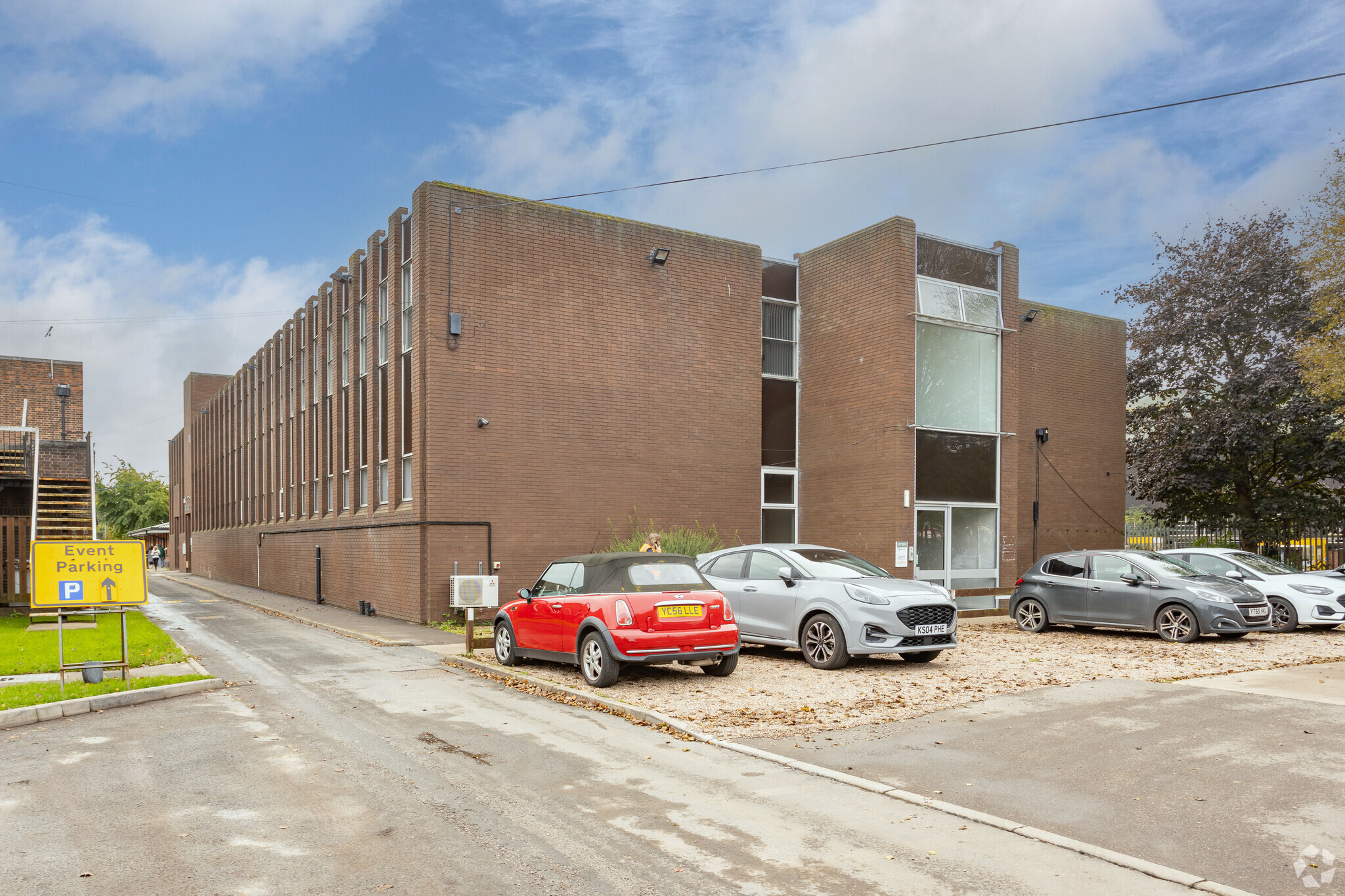London Rd
Derby DE24 8UX
Office Property For Lease
·
2,482 SF

HIGHLIGHTS
- Excellent position on London Road (A6)
- Ample on-site parking with electric charging points available.
- Great on-site conference/event/meeting/hotel/restaurant facilities
PROPERTY OVERVIEW
Astel House is located within the Derby Conference Centre complex which sits within 9 acres of mature landscaped grounds, offering a quiet and peaceful location, despite being just 5 minutes from Derby City Centre. The site occupies a prominent and well positioned location at the roundabout junction with London Road (A6) taking you directly into the city centre, Ascot Drive – one of Derby’s prime industrial locations and Pride Parkway – leading into Pride Park. The location benefits from excellent communication links around the city and the M1 motorway via the A5/A50/A52 network.



