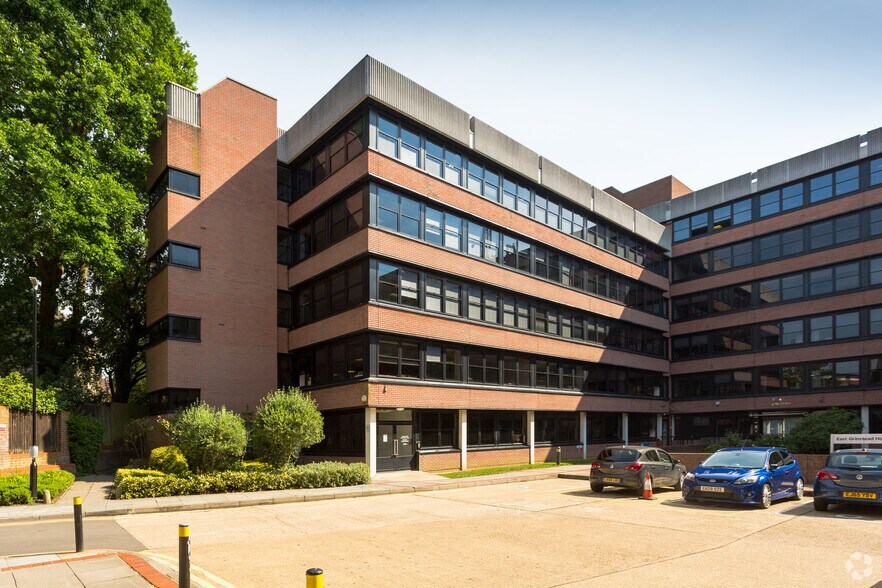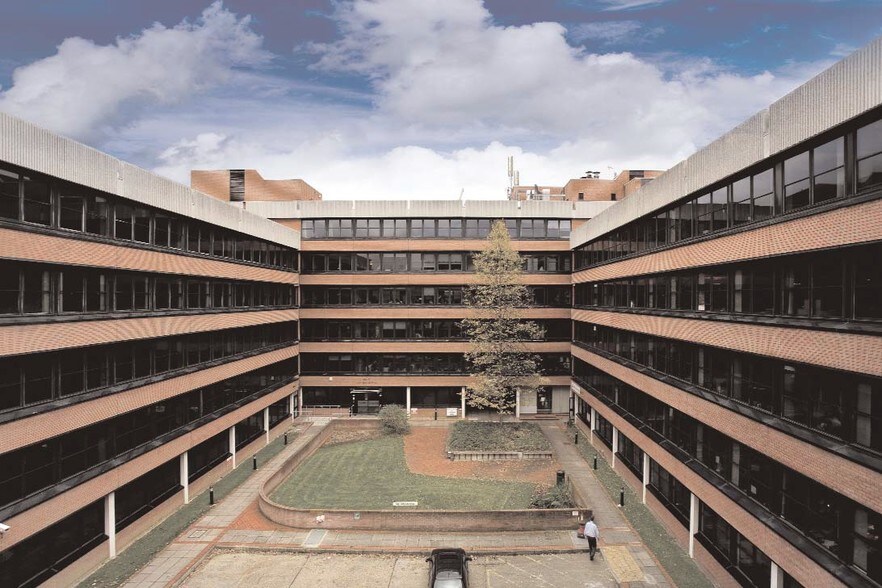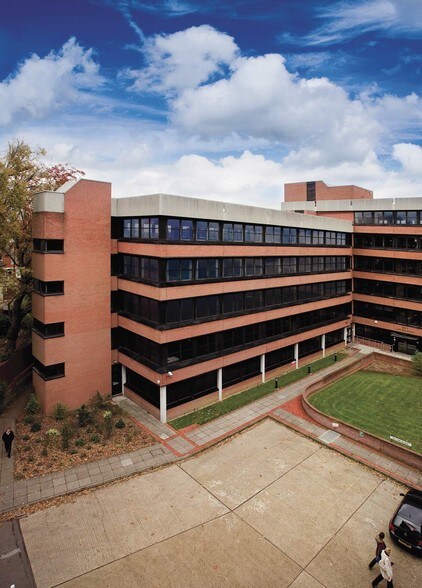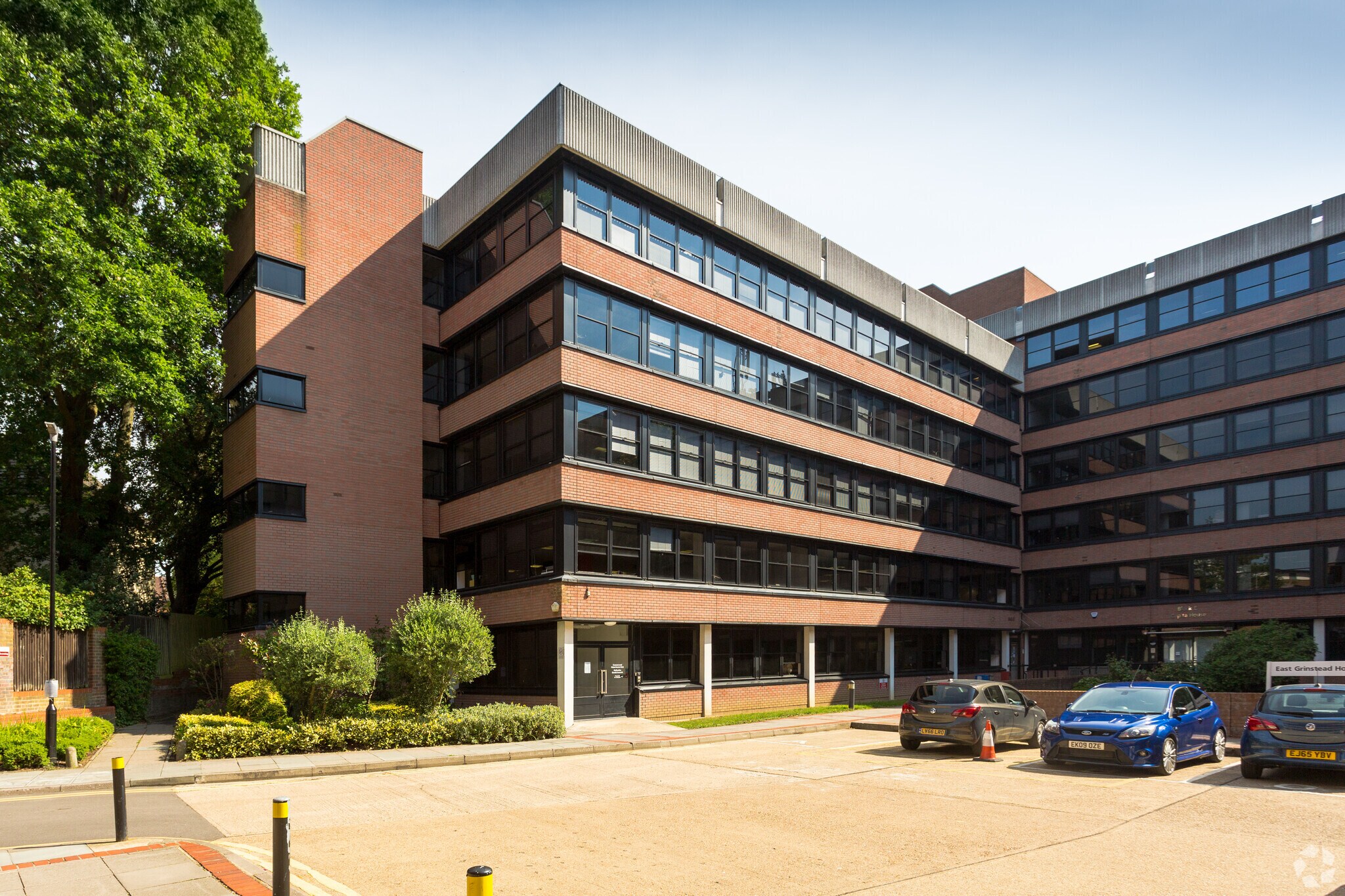
This feature is unavailable at the moment.
We apologize, but the feature you are trying to access is currently unavailable. We are aware of this issue and our team is working hard to resolve the matter.
Please check back in a few minutes. We apologize for the inconvenience.
- LoopNet Team
thank you

Your email has been sent!
East Grinstead House London Rd
460 - 13,789 SF of Office Space Available in East Grinstead RH19 1UA



Highlights
- It is located on the one way system (A22 - Station Road and London Road)
- Local public transport is available in the High Street
- Providing easy access to amenities and a short walk to the Railway Station providing services to London Bridge and London Victoria
- Approximately 10 miles to the east of Gatwick Airport
all available spaces(4)
Display Rental Rate as
- Space
- Size
- Term
- Rental Rate
- Space Use
- Condition
- Available
Ground floor office space with front and rear respectively 4,470 sq ft office available on the ground floor and a 460 sq ft office that can be incorporated into this suite at the rear. The 4,470 sq ft suite also benefits from double door loading and a number of allocated parking in the multi-storey car park onsite.
- Use Class: E
- Fits 12 - 36 People
- Kitchen
- Open-Plan
- Double door loading
- LED lighting
- Open Floor Plan Layout
- Can be combined with additional space(s) for up to 4,930 SF of adjacent space
- Demised WC facilities
- WC and staff facilities
- Open plan layout
- 10 allocated parking on-site
Ground floor office space with front and rear respectively 4,470 sq ft office available on the ground floor and a 460 sq ft office that can be incorporated into this suite at the rear. The 4,470 sq ft suite also benefits from double door loading and a number of allocated parking in the multi-storey car park onsite.
- Use Class: E
- Fits 2 - 4 People
- Kitchen
- Open-Plan
- Double door loading
- LED lighting
- Open Floor Plan Layout
- Can be combined with additional space(s) for up to 4,930 SF of adjacent space
- Demised WC facilities
- WC and staff facilities
- Open plan layout
- 10 allocated parking on-site
First floor office space 2,515 sq ft. The first floor suite has been refurbished to include a new kitchen and air conditioning.
- Use Class: E
- Fits 7 - 21 People
- Kitchen
- Open-Plan
- Double door loading
- LED lighting
- Open Floor Plan Layout
- Central Air Conditioning
- Demised WC facilities
- WC and staff facilities
- Open plan layout
- 10 allocated parking on-site
Third floor office space 6,344 sq ft. The third floor suite is open plan, currently with furniture in place which may potentially be available.
- Use Class: E
- Fits 16 - 51 People
- Kitchen
- Open-Plan
- Double door loading
- LED lighting
- Open Floor Plan Layout
- Central Air Conditioning
- Demised WC facilities
- WC and staff facilities
- Open plan layout
- 10 allocated parking on-site
| Space | Size | Term | Rental Rate | Space Use | Condition | Available |
| Ground, Ste Front | 4,470 SF | Negotiable | $18.64 /SF/YR $1.55 /SF/MO $83,311 /YR $6,943 /MO | Office | Full Build-Out | Now |
| Ground, Ste Rear | 460 SF | Negotiable | $18.64 /SF/YR $1.55 /SF/MO $8,573 /YR $714.45 /MO | Office | Full Build-Out | Now |
| 1st Floor | 2,515 SF | Negotiable | $18.64 /SF/YR $1.55 /SF/MO $46,874 /YR $3,906 /MO | Office | Full Build-Out | Now |
| 3rd Floor | 6,344 SF | Negotiable | $18.64 /SF/YR $1.55 /SF/MO $118,238 /YR $9,853 /MO | Office | Full Build-Out | Now |
Ground, Ste Front
| Size |
| 4,470 SF |
| Term |
| Negotiable |
| Rental Rate |
| $18.64 /SF/YR $1.55 /SF/MO $83,311 /YR $6,943 /MO |
| Space Use |
| Office |
| Condition |
| Full Build-Out |
| Available |
| Now |
Ground, Ste Rear
| Size |
| 460 SF |
| Term |
| Negotiable |
| Rental Rate |
| $18.64 /SF/YR $1.55 /SF/MO $8,573 /YR $714.45 /MO |
| Space Use |
| Office |
| Condition |
| Full Build-Out |
| Available |
| Now |
1st Floor
| Size |
| 2,515 SF |
| Term |
| Negotiable |
| Rental Rate |
| $18.64 /SF/YR $1.55 /SF/MO $46,874 /YR $3,906 /MO |
| Space Use |
| Office |
| Condition |
| Full Build-Out |
| Available |
| Now |
3rd Floor
| Size |
| 6,344 SF |
| Term |
| Negotiable |
| Rental Rate |
| $18.64 /SF/YR $1.55 /SF/MO $118,238 /YR $9,853 /MO |
| Space Use |
| Office |
| Condition |
| Full Build-Out |
| Available |
| Now |
Ground, Ste Front
| Size | 4,470 SF |
| Term | Negotiable |
| Rental Rate | $18.64 /SF/YR |
| Space Use | Office |
| Condition | Full Build-Out |
| Available | Now |
Ground floor office space with front and rear respectively 4,470 sq ft office available on the ground floor and a 460 sq ft office that can be incorporated into this suite at the rear. The 4,470 sq ft suite also benefits from double door loading and a number of allocated parking in the multi-storey car park onsite.
- Use Class: E
- Open Floor Plan Layout
- Fits 12 - 36 People
- Can be combined with additional space(s) for up to 4,930 SF of adjacent space
- Kitchen
- Demised WC facilities
- Open-Plan
- WC and staff facilities
- Double door loading
- Open plan layout
- LED lighting
- 10 allocated parking on-site
Ground, Ste Rear
| Size | 460 SF |
| Term | Negotiable |
| Rental Rate | $18.64 /SF/YR |
| Space Use | Office |
| Condition | Full Build-Out |
| Available | Now |
Ground floor office space with front and rear respectively 4,470 sq ft office available on the ground floor and a 460 sq ft office that can be incorporated into this suite at the rear. The 4,470 sq ft suite also benefits from double door loading and a number of allocated parking in the multi-storey car park onsite.
- Use Class: E
- Open Floor Plan Layout
- Fits 2 - 4 People
- Can be combined with additional space(s) for up to 4,930 SF of adjacent space
- Kitchen
- Demised WC facilities
- Open-Plan
- WC and staff facilities
- Double door loading
- Open plan layout
- LED lighting
- 10 allocated parking on-site
1st Floor
| Size | 2,515 SF |
| Term | Negotiable |
| Rental Rate | $18.64 /SF/YR |
| Space Use | Office |
| Condition | Full Build-Out |
| Available | Now |
First floor office space 2,515 sq ft. The first floor suite has been refurbished to include a new kitchen and air conditioning.
- Use Class: E
- Open Floor Plan Layout
- Fits 7 - 21 People
- Central Air Conditioning
- Kitchen
- Demised WC facilities
- Open-Plan
- WC and staff facilities
- Double door loading
- Open plan layout
- LED lighting
- 10 allocated parking on-site
3rd Floor
| Size | 6,344 SF |
| Term | Negotiable |
| Rental Rate | $18.64 /SF/YR |
| Space Use | Office |
| Condition | Full Build-Out |
| Available | Now |
Third floor office space 6,344 sq ft. The third floor suite is open plan, currently with furniture in place which may potentially be available.
- Use Class: E
- Open Floor Plan Layout
- Fits 16 - 51 People
- Central Air Conditioning
- Kitchen
- Demised WC facilities
- Open-Plan
- WC and staff facilities
- Double door loading
- Open plan layout
- LED lighting
- 10 allocated parking on-site
Property Overview
East Grinstead House is situated in East Grinstead Town Centre. It is located on the one way system (A22 - Station Road and London Road) providing easy access to amenities and a short walk to the Railway Station providing services to London Bridge and London Victoria. Local public transport is available in the High Street. East Grinstead is well located approximately 6.5 miles east of the M23 (J10), approximately 11.2 miles south of the M25 (J6) and approximately 10 miles to the east of Gatwick Airport.
- Accent Lighting
- Energy Performance Rating - D
- Fully Carpeted
- Direct Elevator Exposure
- Air Conditioning
PROPERTY FACTS
Learn More About Renting Office Space
Presented by

East Grinstead House | London Rd
Hmm, there seems to have been an error sending your message. Please try again.
Thanks! Your message was sent.






