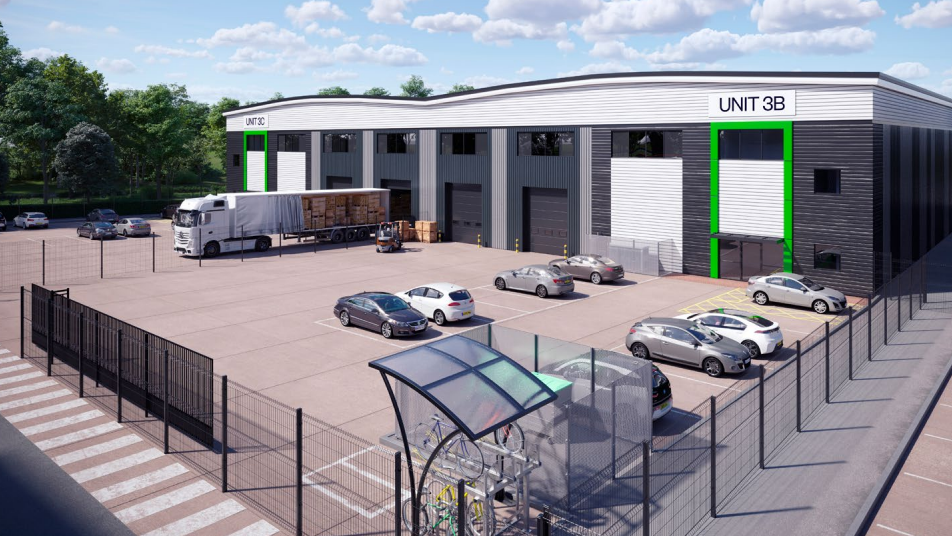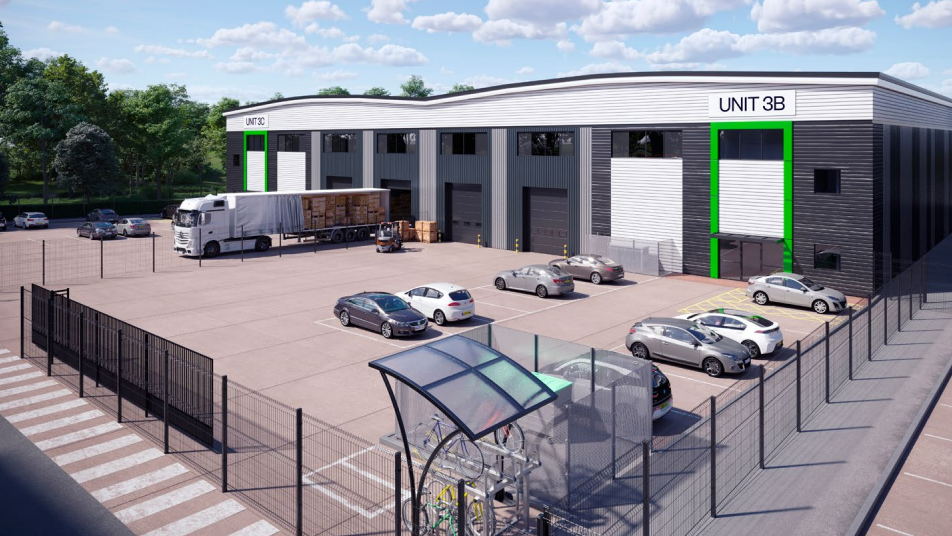
This feature is unavailable at the moment.
We apologize, but the feature you are trying to access is currently unavailable. We are aware of this issue and our team is working hard to resolve the matter.
Please check back in a few minutes. We apologize for the inconvenience.
- LoopNet Team
thank you

Your email has been sent!
London Brentwood Commercial Park London Rd
22,090 - 44,180 SF of Industrial Space Available in West Horndon CM13 3LS

Highlights
- West Horndon Railway Station is on the c2c mainline and offers direct services to London Fenchurch Street within 30 minutes.
- Brentwood Station is five miles away and provides new services on Crossrail’s Elizabeth Line.
- Located just over a mile from London Brentwood Commercial Park, the station is accessible by bus and only a seven-minute bike ride from the site.
all available spaces(2)
Display Rental Rate as
- Space
- Size
- Term
- Rental Rate
- Space Use
- Condition
- Available
The 2 spaces in this building must be leased together, for a total size of 22,090 SF (Contiguous Area):
Design & Build Opportunity - The 22,090 sq ft unit combines high-specified warehouse space with 3,350 sq ft of Grade A offices.
- Use Class: B8
- Kitchen
- Professional Lease
- 10m Clear internal heigh
- Includes 3,350 SF of dedicated office space
- Space is in Excellent Condition
- Natural Light
- Design and build
- 32m Yard depth
- Demised WC facilities
The 2 spaces in this building must be leased together, for a total size of 22,090 SF (Contiguous Area):
Design & Build Opportunity - The 22,090 sq ft unit combines high-specified warehouse space with 3,350 sq ft of Grade A offices.
- Use Class: B8
- Kitchen
- Professional Lease
- 10m Clear internal heigh
- Includes 3,350 SF of dedicated office space
- Space is in Excellent Condition
- Natural Light
- Design and build
- 32m Yard depth
- Demised WC facilities
| Space | Size | Term | Rental Rate | Space Use | Condition | Available |
| Ground - 3B, 1st Floor - 3B | 22,090 SF | Negotiable | Upon Request Upon Request Upon Request Upon Request Upon Request Upon Request | Industrial | Shell Space | December 18, 2024 |
| Ground - 3C, 1st Floor - 3C | 22,090 SF | Negotiable | Upon Request Upon Request Upon Request Upon Request Upon Request Upon Request | Industrial | Shell Space | December 17, 2024 |
Ground - 3B, 1st Floor - 3B
The 2 spaces in this building must be leased together, for a total size of 22,090 SF (Contiguous Area):
| Size |
|
Ground - 3B - 18,740 SF
1st Floor - 3B - 3,350 SF
|
| Term |
| Negotiable |
| Rental Rate |
| Upon Request Upon Request Upon Request Upon Request Upon Request Upon Request |
| Space Use |
| Industrial |
| Condition |
| Shell Space |
| Available |
| December 18, 2024 |
Ground - 3C, 1st Floor - 3C
The 2 spaces in this building must be leased together, for a total size of 22,090 SF (Contiguous Area):
| Size |
|
Ground - 3C - 18,740 SF
1st Floor - 3C - 3,350 SF
|
| Term |
| Negotiable |
| Rental Rate |
| Upon Request Upon Request Upon Request Upon Request Upon Request Upon Request |
| Space Use |
| Industrial |
| Condition |
| Shell Space |
| Available |
| December 17, 2024 |
Ground - 3B, 1st Floor - 3B
| Size |
Ground - 3B - 18,740 SF
1st Floor - 3B - 3,350 SF
|
| Term | Negotiable |
| Rental Rate | Upon Request |
| Space Use | Industrial |
| Condition | Shell Space |
| Available | December 18, 2024 |
Design & Build Opportunity - The 22,090 sq ft unit combines high-specified warehouse space with 3,350 sq ft of Grade A offices.
- Use Class: B8
- Space is in Excellent Condition
- Kitchen
- Natural Light
- Professional Lease
- Design and build
- 10m Clear internal heigh
- 32m Yard depth
- Includes 3,350 SF of dedicated office space
- Demised WC facilities
Ground - 3C, 1st Floor - 3C
| Size |
Ground - 3C - 18,740 SF
1st Floor - 3C - 3,350 SF
|
| Term | Negotiable |
| Rental Rate | Upon Request |
| Space Use | Industrial |
| Condition | Shell Space |
| Available | December 17, 2024 |
Design & Build Opportunity - The 22,090 sq ft unit combines high-specified warehouse space with 3,350 sq ft of Grade A offices.
- Use Class: B8
- Space is in Excellent Condition
- Kitchen
- Natural Light
- Professional Lease
- Design and build
- 10m Clear internal heigh
- 32m Yard depth
- Includes 3,350 SF of dedicated office space
- Demised WC facilities
Property Overview
Fronting the junction of the A128/A127 at East Horndon, London Brentwood Commercial Park offers highly accessible industrial and logistics space just three miles from the M25. With the first development phase now complete, customers will benefit from a high quality commercial park environment with excellent transport links and a large local labour force. Situated three miles from the M25, the park provides easy access to world-class multimodal infrastructure, combined with excellent connectivity to UK, European and global markets. Logistics and distribution businesses can benefit from proximity to the major East Coast sea ports, including Felixstowe, Dover, London Gateway, Port of London, Tilbury, Harwich and The Channel Tunnel, six port-side rail freight terminals and fast access to the M1, A1(M), M11 and M2.
Industrial FACILITY FACTS
Learn More About Renting Industrial Properties
Presented by
Company Not Provided
London Brentwood Commercial Park | London Rd
Hmm, there seems to have been an error sending your message. Please try again.
Thanks! Your message was sent.









