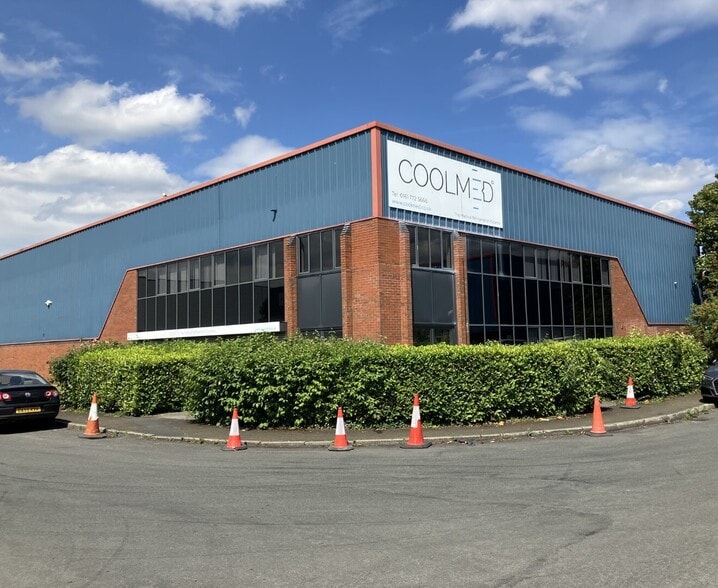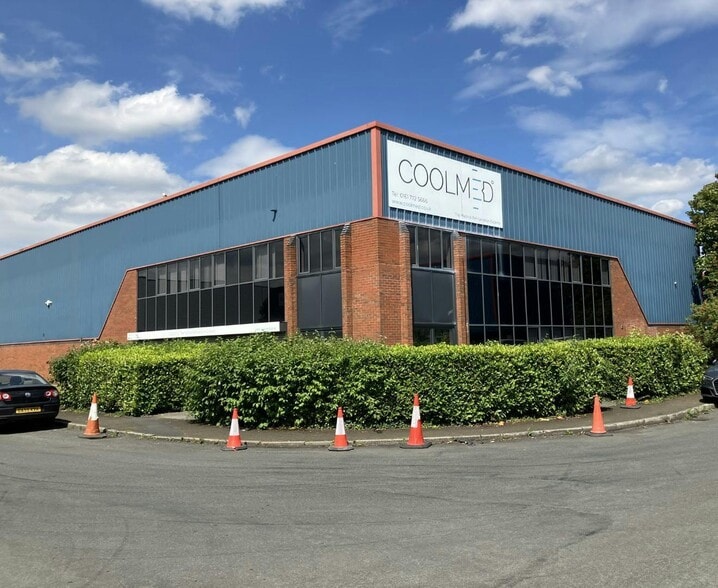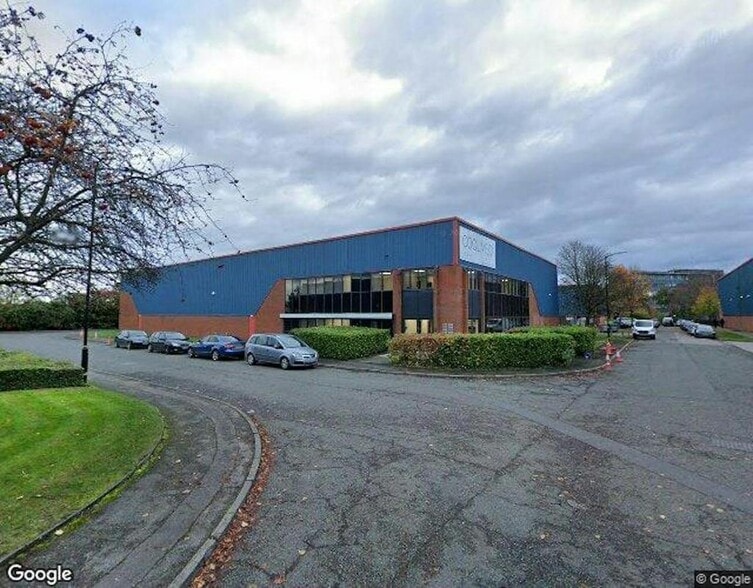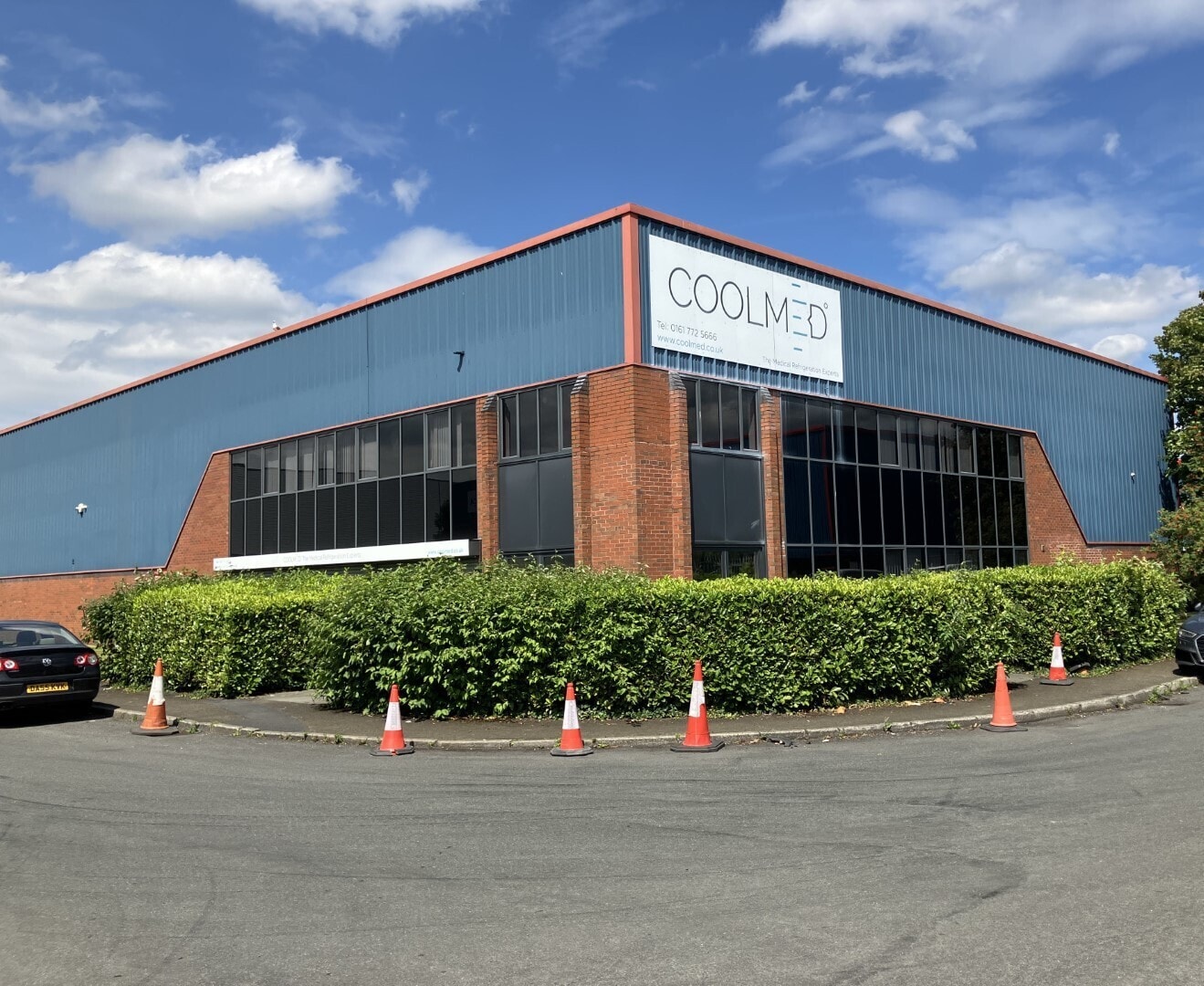Your email has been sent.
ASSIGNMENT HIGHLIGHTS
- 0.5 miles to J9 M60 motorway
- 2x Level access doors
- 3-phase power
- 5.3m eaves
- Modern 2 storey offices
ALL AVAILABLE SPACE(1)
Display Rental Rate as
- SPACE
- SIZE
- TERM
- RENTAL RATE
- SPACE USE
- CONDITION
- AVAILABLE
The 2 spaces in this building must be leased together, for a total size of 15,660 SF (Contiguous Area):
The property comprises a modern detached warehouse with yard space. The unit is of a steel portal frame construction with metal sheet cladding to the upper elevations and brickwork below. The unit benefits from two, full-height, electric roller shutter doors. Internally, the warehouse accommodation is specified with concrete flooring, painted block walls under a steel sheet roof with translucent roof panels of approximately 15% and LED spot lighting. Within the warehouse there is a small blockwork storeroom with mezzanine storage located above. Other key features include an eaves height of 5.3 meters to the underside of the haunch and also 3-phase power supply and mains gas. The office content is set across two floors and is specified with carpet flooring, painted and plastered walls, under a suspended ceiling with LED lighting. The accommodation benefits from a kitchen and WC facilities. Externally, the site is enclosed in palisade metal fencing and includes a yard area with shared access with the unit opposite.
- Use Class: B2
- Drop Ceilings
- Carpet flooring
- Suspended ceiling with LED lighting
- Assignment space available from current tenant
- Demised WC facilities
- Painted and plastered walls
| Space | Size | Term | Rental Rate | Space Use | Condition | Available |
| Ground - 8, 1st Floor - 8 | 15,660 SF | Mar 2031 | $8.73 /SF/YR $0.73 /SF/MO $136,752 /YR $11,396 /MO | Industrial | Partial Build-Out | Now |
Ground - 8, 1st Floor - 8
The 2 spaces in this building must be leased together, for a total size of 15,660 SF (Contiguous Area):
| Size |
|
Ground - 8 - 14,108 SF
1st Floor - 8 - 1,552 SF
|
| Term |
| Mar 2031 |
| Rental Rate |
| $8.73 /SF/YR $0.73 /SF/MO $136,752 /YR $11,396 /MO |
| Space Use |
| Industrial |
| Condition |
| Partial Build-Out |
| Available |
| Now |
Ground - 8, 1st Floor - 8
| Size |
Ground - 8 - 14,108 SF
1st Floor - 8 - 1,552 SF
|
| Term | Mar 2031 |
| Rental Rate | $8.73 /SF/YR |
| Space Use | Industrial |
| Condition | Partial Build-Out |
| Available | Now |
The property comprises a modern detached warehouse with yard space. The unit is of a steel portal frame construction with metal sheet cladding to the upper elevations and brickwork below. The unit benefits from two, full-height, electric roller shutter doors. Internally, the warehouse accommodation is specified with concrete flooring, painted block walls under a steel sheet roof with translucent roof panels of approximately 15% and LED spot lighting. Within the warehouse there is a small blockwork storeroom with mezzanine storage located above. Other key features include an eaves height of 5.3 meters to the underside of the haunch and also 3-phase power supply and mains gas. The office content is set across two floors and is specified with carpet flooring, painted and plastered walls, under a suspended ceiling with LED lighting. The accommodation benefits from a kitchen and WC facilities. Externally, the site is enclosed in palisade metal fencing and includes a yard area with shared access with the unit opposite.
- Use Class: B2
- Assignment space available from current tenant
- Drop Ceilings
- Demised WC facilities
- Carpet flooring
- Painted and plastered walls
- Suspended ceiling with LED lighting
PROPERTY OVERVIEW
The property comprises a modern detached warehouse with yard space. The unit is of a steel portal frame construction with metal sheet cladding to the upper elevations and brickwork below. The unit benefits from two, full-height, electric roller shutter doors. Internally, the warehouse accommodation is specified with concrete flooring, painted block walls under a steel sheet roof with translucent roof panels of approximately 15% and LED spot lighting. Within the warehouse there is a small blockwork storeroom with mezzanine storage located above. Other key features include an eaves height of 5.3 meters to the underside of the haunch and also 3-phase power supply and mains gas. The office content is set across two floors and is specified with carpet flooring, painted and plastered walls, under a suspended ceiling with LED lighting. The accommodation benefits from a kitchen and WC facilities. Externally, the site is enclosed in palisade metal fencing and includes a yard area with shared access with the unit opposite.
WAREHOUSE FACILITY FACTS
FEATURES AND AMENITIES
- Security System
- Yard
- Automatic Blinds
Presented by
Company Not Provided
Parkway Trading Estate | Longbridge Rd
Hmm, there seems to have been an error sending your message. Please try again.
Thanks! Your message was sent.












