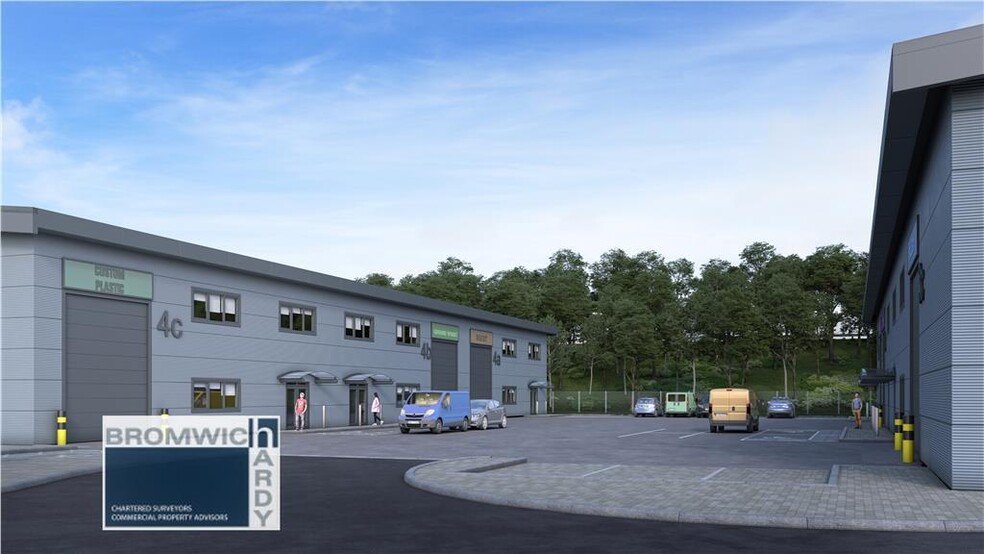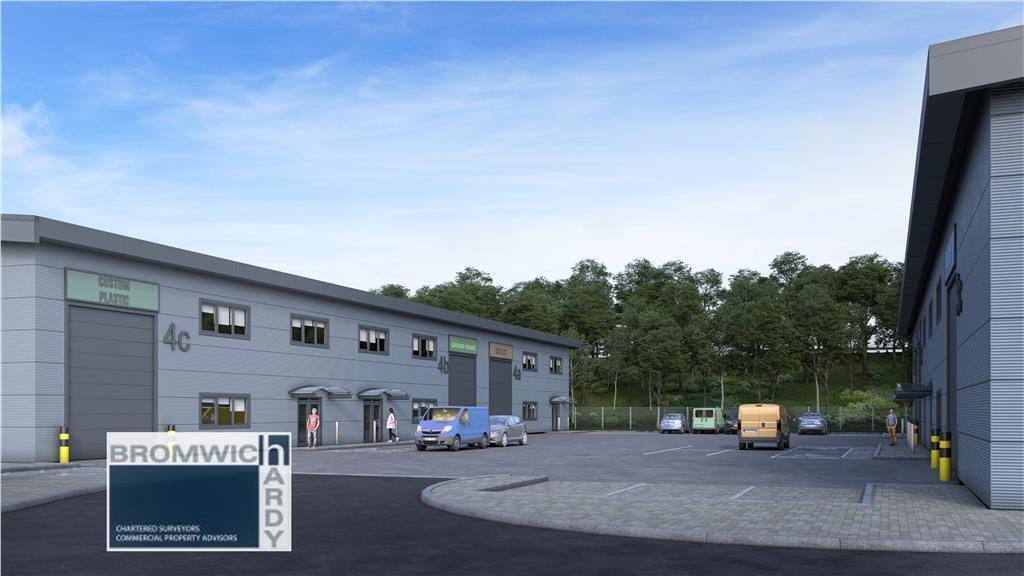
This feature is unavailable at the moment.
We apologize, but the feature you are trying to access is currently unavailable. We are aware of this issue and our team is working hard to resolve the matter.
Please check back in a few minutes. We apologize for the inconvenience.
- LoopNet Team
thank you

Your email has been sent!
Longford Rd
866 - 14,858 SF of 4-Star Industrial Space Available in Exhall CV7 9NE

Features
all available spaces(4)
Display Rental Rate as
- Space
- Size
- Term
- Rental Rate
- Space Use
- Condition
- Available
At this stage in the development there is an opportunity for occupiers to incorporate their own individual specification. Specification • 6 - 8m eaves height • 1 - 3 loading doors per unit • Designated yard and car parking area • EV charging available • 3 phase power • Gas and water connected • 10% translucent roof panels • Reinforced concrete floor • Steel frame units with insulated composite clad elevations Terms: The units are available on a leasehold basis. Terms to be agreed. Rent/Rates/Service charge: Further information available upon request. Planning: The units will be suitable for E, B2 & B8 planning uses.
- Use Class: B2
- Can be combined with additional space(s) for up to 14,858 SF of adjacent space
- Yard
- New lease avaialable
- Space is in Excellent Condition
- Demised WC facilities
- Excellent Industrial space
- 6 - 8m eaves height
At this stage in the development there is an opportunity for occupiers to incorporate their own individual specification. Specification • 6 - 8m eaves height • 1 - 3 loading doors per unit • Designated yard and car parking area • EV charging available • 3 phase power • Gas and water connected • 10% translucent roof panels • Reinforced concrete floor • Steel frame units with insulated composite clad elevations Terms: The units are available on a leasehold basis. Terms to be agreed. Rent/Rates/Service charge: Further information available upon request. Planning: The units will be suitable for E, B2 & B8 planning uses.
- Use Class: B2
- Can be combined with additional space(s) for up to 14,858 SF of adjacent space
- 6 - 8m eaves height
- Excellent industrial space
- Space is in Excellent Condition
- Yard
- New lease available
At this stage in the development there is an opportunity for occupiers to incorporate their own individual specification. Specification • 6 - 8m eaves height • 1 - 3 loading doors per unit • Designated yard and car parking area • EV charging available • 3 phase power • Gas and water connected • 10% translucent roof panels • Reinforced concrete floor • Steel frame units with insulated composite clad elevations Terms: The units are available on a leasehold basis. Terms to be agreed. Rent/Rates/Service charge: Further information available upon request. Planning: The units will be suitable for E, B2 & B8 planning uses.
- Use Class: B2
- Can be combined with additional space(s) for up to 14,858 SF of adjacent space
- 6 - 8m eaves height
- Excellent Industrial Space
- Space is in Excellent Condition
- Yard
- New lease available
At this stage in the development there is an opportunity for occupiers to incorporate their own individual specification. Specification • 6 - 8m eaves height • 1 - 3 loading doors per unit • Designated yard and car parking area • EV charging available • 3 phase power • Gas and water connected • 10% translucent roof panels • Reinforced concrete floor • Steel frame units with insulated composite clad elevations Terms: The units are available on a leasehold basis. Terms to be agreed. Rent/Rates/Service charge: Further information available upon request. Planning: The units will be suitable for E, B2 & B8 planning uses.
- Use Class: B2
- Can be combined with additional space(s) for up to 14,858 SF of adjacent space
- 6 - 8m eaves height
- Excellent Industrial Space
- Space is in Excellent Condition
- Yard
- New lease available
| Space | Size | Term | Rental Rate | Space Use | Condition | Available |
| Ground - 3A | 2,106 SF | 1-10 Years | Upon Request Upon Request Upon Request Upon Request Upon Request Upon Request | Industrial | Shell Space | Now |
| Ground - 3B | 3,886 SF | 1-10 Years | Upon Request Upon Request Upon Request Upon Request Upon Request Upon Request | Industrial | Shell Space | Now |
| Ground - 3C | 8,000 SF | 1-10 Years | Upon Request Upon Request Upon Request Upon Request Upon Request Upon Request | Industrial | Shell Space | 120 Days |
| 1st Floor - 3C | 866 SF | 1-10 Years | Upon Request Upon Request Upon Request Upon Request Upon Request Upon Request | Industrial | Shell Space | 120 Days |
Ground - 3A
| Size |
| 2,106 SF |
| Term |
| 1-10 Years |
| Rental Rate |
| Upon Request Upon Request Upon Request Upon Request Upon Request Upon Request |
| Space Use |
| Industrial |
| Condition |
| Shell Space |
| Available |
| Now |
Ground - 3B
| Size |
| 3,886 SF |
| Term |
| 1-10 Years |
| Rental Rate |
| Upon Request Upon Request Upon Request Upon Request Upon Request Upon Request |
| Space Use |
| Industrial |
| Condition |
| Shell Space |
| Available |
| Now |
Ground - 3C
| Size |
| 8,000 SF |
| Term |
| 1-10 Years |
| Rental Rate |
| Upon Request Upon Request Upon Request Upon Request Upon Request Upon Request |
| Space Use |
| Industrial |
| Condition |
| Shell Space |
| Available |
| 120 Days |
1st Floor - 3C
| Size |
| 866 SF |
| Term |
| 1-10 Years |
| Rental Rate |
| Upon Request Upon Request Upon Request Upon Request Upon Request Upon Request |
| Space Use |
| Industrial |
| Condition |
| Shell Space |
| Available |
| 120 Days |
Ground - 3A
| Size | 2,106 SF |
| Term | 1-10 Years |
| Rental Rate | Upon Request |
| Space Use | Industrial |
| Condition | Shell Space |
| Available | Now |
At this stage in the development there is an opportunity for occupiers to incorporate their own individual specification. Specification • 6 - 8m eaves height • 1 - 3 loading doors per unit • Designated yard and car parking area • EV charging available • 3 phase power • Gas and water connected • 10% translucent roof panels • Reinforced concrete floor • Steel frame units with insulated composite clad elevations Terms: The units are available on a leasehold basis. Terms to be agreed. Rent/Rates/Service charge: Further information available upon request. Planning: The units will be suitable for E, B2 & B8 planning uses.
- Use Class: B2
- Space is in Excellent Condition
- Can be combined with additional space(s) for up to 14,858 SF of adjacent space
- Demised WC facilities
- Yard
- Excellent Industrial space
- New lease avaialable
- 6 - 8m eaves height
Ground - 3B
| Size | 3,886 SF |
| Term | 1-10 Years |
| Rental Rate | Upon Request |
| Space Use | Industrial |
| Condition | Shell Space |
| Available | Now |
At this stage in the development there is an opportunity for occupiers to incorporate their own individual specification. Specification • 6 - 8m eaves height • 1 - 3 loading doors per unit • Designated yard and car parking area • EV charging available • 3 phase power • Gas and water connected • 10% translucent roof panels • Reinforced concrete floor • Steel frame units with insulated composite clad elevations Terms: The units are available on a leasehold basis. Terms to be agreed. Rent/Rates/Service charge: Further information available upon request. Planning: The units will be suitable for E, B2 & B8 planning uses.
- Use Class: B2
- Space is in Excellent Condition
- Can be combined with additional space(s) for up to 14,858 SF of adjacent space
- Yard
- 6 - 8m eaves height
- New lease available
- Excellent industrial space
Ground - 3C
| Size | 8,000 SF |
| Term | 1-10 Years |
| Rental Rate | Upon Request |
| Space Use | Industrial |
| Condition | Shell Space |
| Available | 120 Days |
At this stage in the development there is an opportunity for occupiers to incorporate their own individual specification. Specification • 6 - 8m eaves height • 1 - 3 loading doors per unit • Designated yard and car parking area • EV charging available • 3 phase power • Gas and water connected • 10% translucent roof panels • Reinforced concrete floor • Steel frame units with insulated composite clad elevations Terms: The units are available on a leasehold basis. Terms to be agreed. Rent/Rates/Service charge: Further information available upon request. Planning: The units will be suitable for E, B2 & B8 planning uses.
- Use Class: B2
- Space is in Excellent Condition
- Can be combined with additional space(s) for up to 14,858 SF of adjacent space
- Yard
- 6 - 8m eaves height
- New lease available
- Excellent Industrial Space
1st Floor - 3C
| Size | 866 SF |
| Term | 1-10 Years |
| Rental Rate | Upon Request |
| Space Use | Industrial |
| Condition | Shell Space |
| Available | 120 Days |
At this stage in the development there is an opportunity for occupiers to incorporate their own individual specification. Specification • 6 - 8m eaves height • 1 - 3 loading doors per unit • Designated yard and car parking area • EV charging available • 3 phase power • Gas and water connected • 10% translucent roof panels • Reinforced concrete floor • Steel frame units with insulated composite clad elevations Terms: The units are available on a leasehold basis. Terms to be agreed. Rent/Rates/Service charge: Further information available upon request. Planning: The units will be suitable for E, B2 & B8 planning uses.
- Use Class: B2
- Space is in Excellent Condition
- Can be combined with additional space(s) for up to 14,858 SF of adjacent space
- Yard
- 6 - 8m eaves height
- New lease available
- Excellent Industrial Space
Property Overview
The scheme is located fronting Longford Road only 0.5 miles from Junction 3 M6 within an established commercial area. Exhall Gate has unrivalled accessibility not only to the national motorway network but also locally via the A444 with direct links to Coventry (5 miles south) and Nuneaton (5 miles north).
Warehouse FACILITY FACTS
Presented by

Longford Rd
Hmm, there seems to have been an error sending your message. Please try again.
Thanks! Your message was sent.





