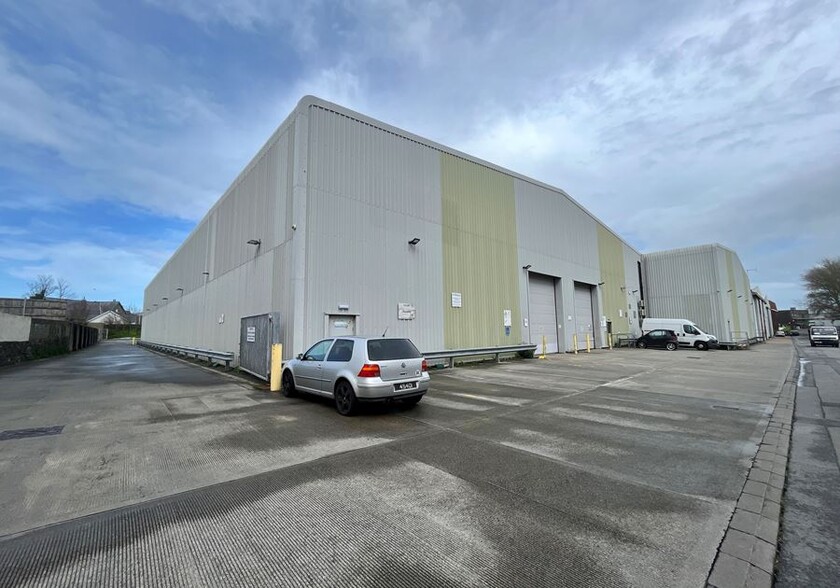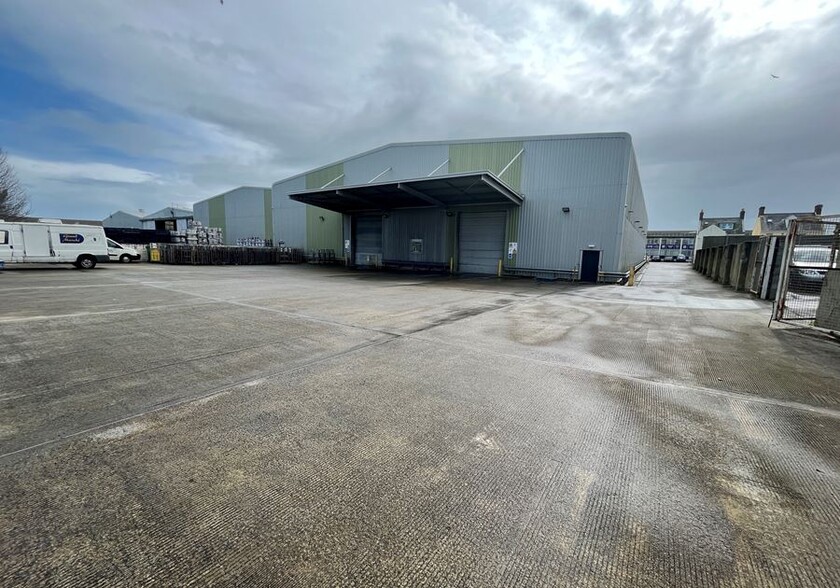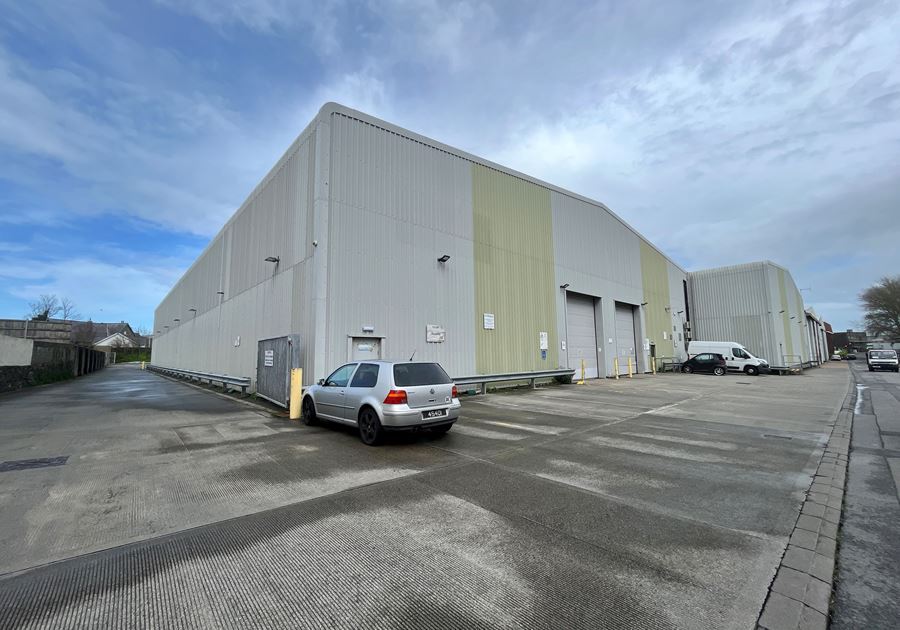Your email has been sent.
Longue Hougue Ln 59,961 SF of Assignment Available in Guernsey GY2 4JN


ASSIGNMENT HIGHLIGHTS
- Container route location
- Articulated vehicular access to front and rear
- Ample yard and car parking
ALL AVAILABLE SPACE(1)
Display Rental Rate as
- SPACE
- SIZE
- TERM
- RENTAL RATE
- SPACE USE
- CONDITION
- AVAILABLE
The 5 spaces in this building must be leased together, for a total size of 59,961 SF (Contiguous Area):
It provides modern clear span accommodation with an eaves height of approximately 9m and a pitch of 10.8m. It also has a solid concrete floor and has been fitted out with a number of mezzanine floors, an extensive racking system, sodium box lighting, two scissor lifts, two goods lifts (serving the upper mezzanine floor) office, kitchenette and WC facilities.
- Use Class: B2
- Secure Storage
- Yard
- Solid concrete floor
- Assignment space available from current tenant
- Natural Light
- Eaves height of approximately 9m
- Two scissor lifts inside
| Space | Size | Term | Rental Rate | Space Use | Condition | Available |
| Ground - East, Ground - West, Mezzanine - Front 1, Mezzanine - Front 2, Mezzanine - Rear | 59,961 SF | Nov 2029 | $15.39 /SF/YR $1.28 /SF/MO $922,909 /YR $76,909 /MO | Industrial | Shell Space | 30 Days |
Ground - East, Ground - West, Mezzanine - Front 1, Mezzanine - Front 2, Mezzanine - Rear
The 5 spaces in this building must be leased together, for a total size of 59,961 SF (Contiguous Area):
| Size |
|
Ground - East - 23,132 SF
Ground - West - 23,116 SF
Mezzanine - Front 1 - 3,595 SF
Mezzanine - Front 2 - 5,942 SF
Mezzanine - Rear - 4,176 SF
|
| Term |
| Nov 2029 |
| Rental Rate |
| $15.39 /SF/YR $1.28 /SF/MO $922,909 /YR $76,909 /MO |
| Space Use |
| Industrial |
| Condition |
| Shell Space |
| Available |
| 30 Days |
Ground - East, Ground - West, Mezzanine - Front 1, Mezzanine - Front 2, Mezzanine - Rear
| Size |
Ground - East - 23,132 SF
Ground - West - 23,116 SF
Mezzanine - Front 1 - 3,595 SF
Mezzanine - Front 2 - 5,942 SF
Mezzanine - Rear - 4,176 SF
|
| Term | Nov 2029 |
| Rental Rate | $15.39 /SF/YR |
| Space Use | Industrial |
| Condition | Shell Space |
| Available | 30 Days |
It provides modern clear span accommodation with an eaves height of approximately 9m and a pitch of 10.8m. It also has a solid concrete floor and has been fitted out with a number of mezzanine floors, an extensive racking system, sodium box lighting, two scissor lifts, two goods lifts (serving the upper mezzanine floor) office, kitchenette and WC facilities.
- Use Class: B2
- Assignment space available from current tenant
- Secure Storage
- Natural Light
- Yard
- Eaves height of approximately 9m
- Solid concrete floor
- Two scissor lifts inside
PROPERTY OVERVIEW
The property provides approximately 59,961 sq ft of accommodation, 46,248 sq ft at ground floor level and approximately 13,713 sq ft of mezzanine accommodation. Longue Hougue Warehouse is situated on Longue Hougue Lane, St Sampson. It therefore lies just off Bulwer Avenue, within one if the island’s Key Industrial Areas, and forms part of the “Container Route” whereby vehicles of any size have unrestricted access along the main arterial route connecting St Sampson to St Peter Port.
WAREHOUSE FACILITY FACTS
FEATURES AND AMENITIES
- Bus Line
- Commuter Rail
- Courtyard
Presented by

Longue Hougue Ln
Hmm, there seems to have been an error sending your message. Please try again.
Thanks! Your message was sent.





