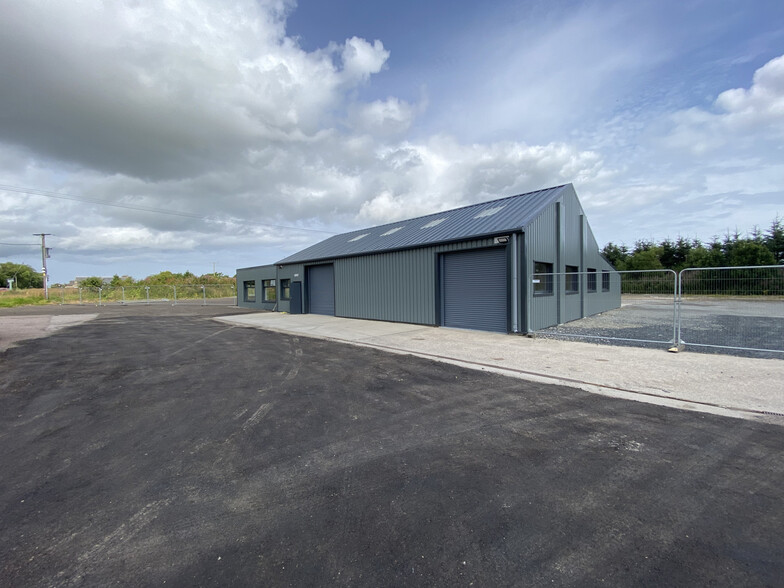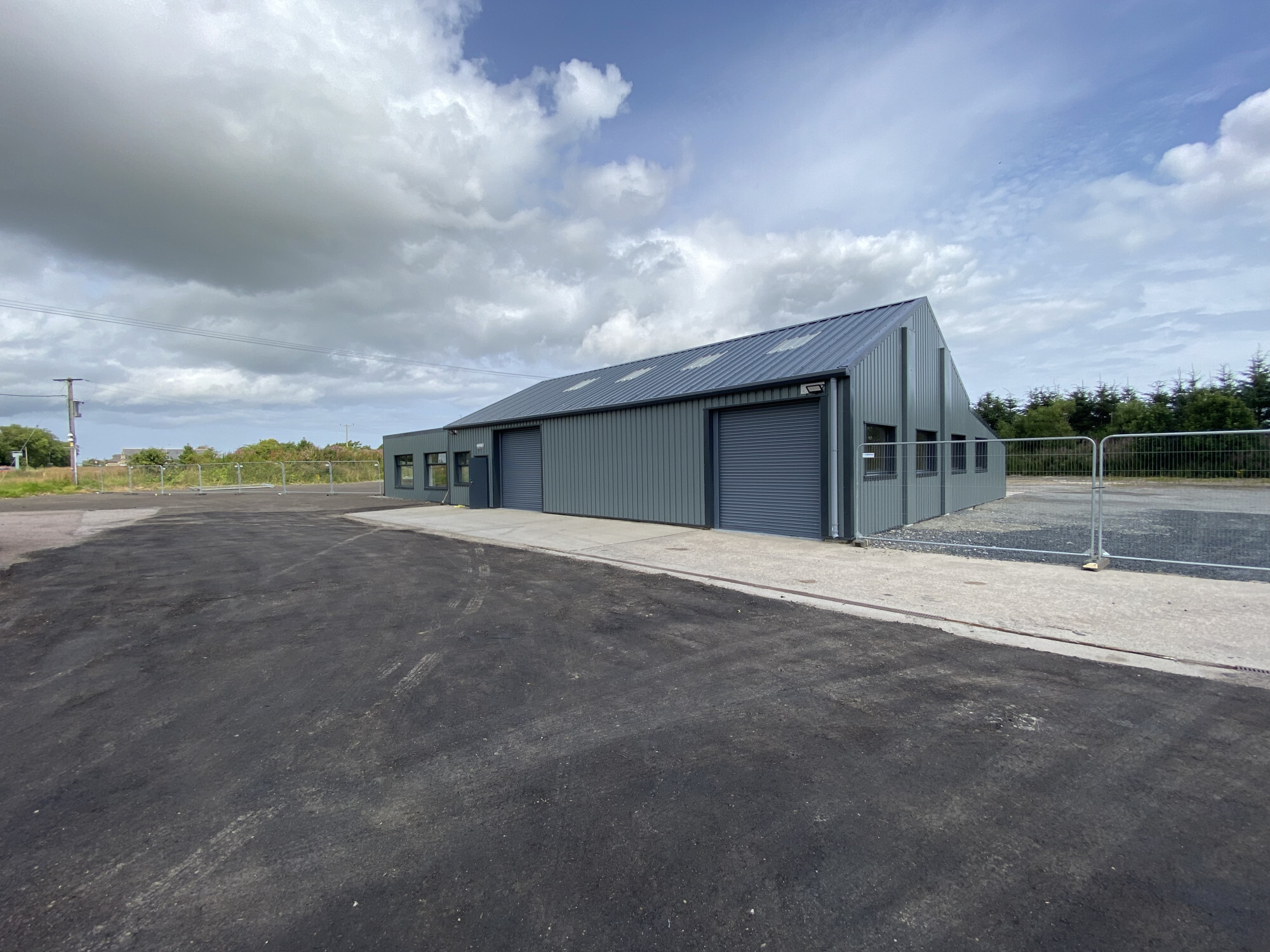
This feature is unavailable at the moment.
We apologize, but the feature you are trying to access is currently unavailable. We are aware of this issue and our team is working hard to resolve the matter.
Please check back in a few minutes. We apologize for the inconvenience.
- LoopNet Team
thank you

Your email has been sent!
Lonmay
3,373 SF of Industrial Space Available in Fraserburgh AB43 8RN

Highlights
- Roller shutters.
- Prominent roadside location on A90 between Fraserburgh and Peterhead.
- Large yard area.
Features
all available space(1)
Display Rental Rate as
- Space
- Size
- Term
- Rental Rate
- Space Use
- Condition
- Available
The space is laid out providing workshop and office accommodation along with a reception and staff welfare areas, Within the office and reception area, the walls are lined in painted plasterboard with lighting being provided by LED fitments. The flooring is a mixture of tile and vinyl, The workshop flooring is concrete with the walls being painted blockwork with naturally lighting being provided by translucent roof panels and artificial lighting being a number of LED fitments. The eaves height in the main workshop is 3.74M and the rear 2.11M. The yard in the Blue area is available at 1.32acres for £10,000 pa
- Use Class: Class 5
- 2 Drive Ins
- Automatic Blinds
- Yard
- WC and staff facilities.
- Includes 827 SF of dedicated office space
- Kitchen
- Demised WC facilities
- Office accommodation.
- Good eaves height 3.74M and the rear 2.11M
| Space | Size | Term | Rental Rate | Space Use | Condition | Available |
| Ground | 3,373 SF | Negotiable | $4.33 /SF/YR $0.36 /SF/MO $14,614 /YR $1,218 /MO | Industrial | Full Build-Out | Now |
Ground
| Size |
| 3,373 SF |
| Term |
| Negotiable |
| Rental Rate |
| $4.33 /SF/YR $0.36 /SF/MO $14,614 /YR $1,218 /MO |
| Space Use |
| Industrial |
| Condition |
| Full Build-Out |
| Available |
| Now |
Ground
| Size | 3,373 SF |
| Term | Negotiable |
| Rental Rate | $4.33 /SF/YR |
| Space Use | Industrial |
| Condition | Full Build-Out |
| Available | Now |
The space is laid out providing workshop and office accommodation along with a reception and staff welfare areas, Within the office and reception area, the walls are lined in painted plasterboard with lighting being provided by LED fitments. The flooring is a mixture of tile and vinyl, The workshop flooring is concrete with the walls being painted blockwork with naturally lighting being provided by translucent roof panels and artificial lighting being a number of LED fitments. The eaves height in the main workshop is 3.74M and the rear 2.11M. The yard in the Blue area is available at 1.32acres for £10,000 pa
- Use Class: Class 5
- Includes 827 SF of dedicated office space
- 2 Drive Ins
- Kitchen
- Automatic Blinds
- Demised WC facilities
- Yard
- Office accommodation.
- WC and staff facilities.
- Good eaves height 3.74M and the rear 2.11M
Property Overview
The building is of a steel portal frame construction clad in profile metal sheeting with an insulated roof. The subjects are located within the village of Lonmay which lies approx. 6.5 miles to the south of Fraserburgh.
Warehouse FACILITY FACTS
Learn More About Renting Industrial Properties
Presented by

Lonmay
Hmm, there seems to have been an error sending your message. Please try again.
Thanks! Your message was sent.





