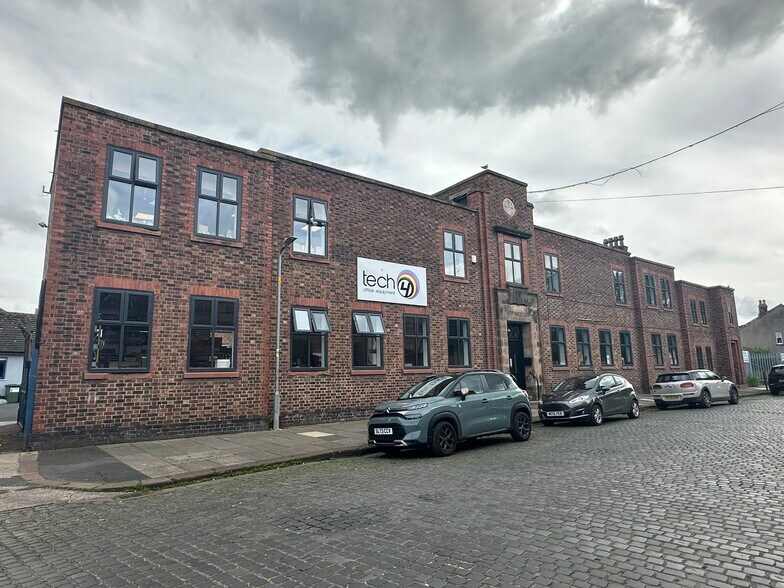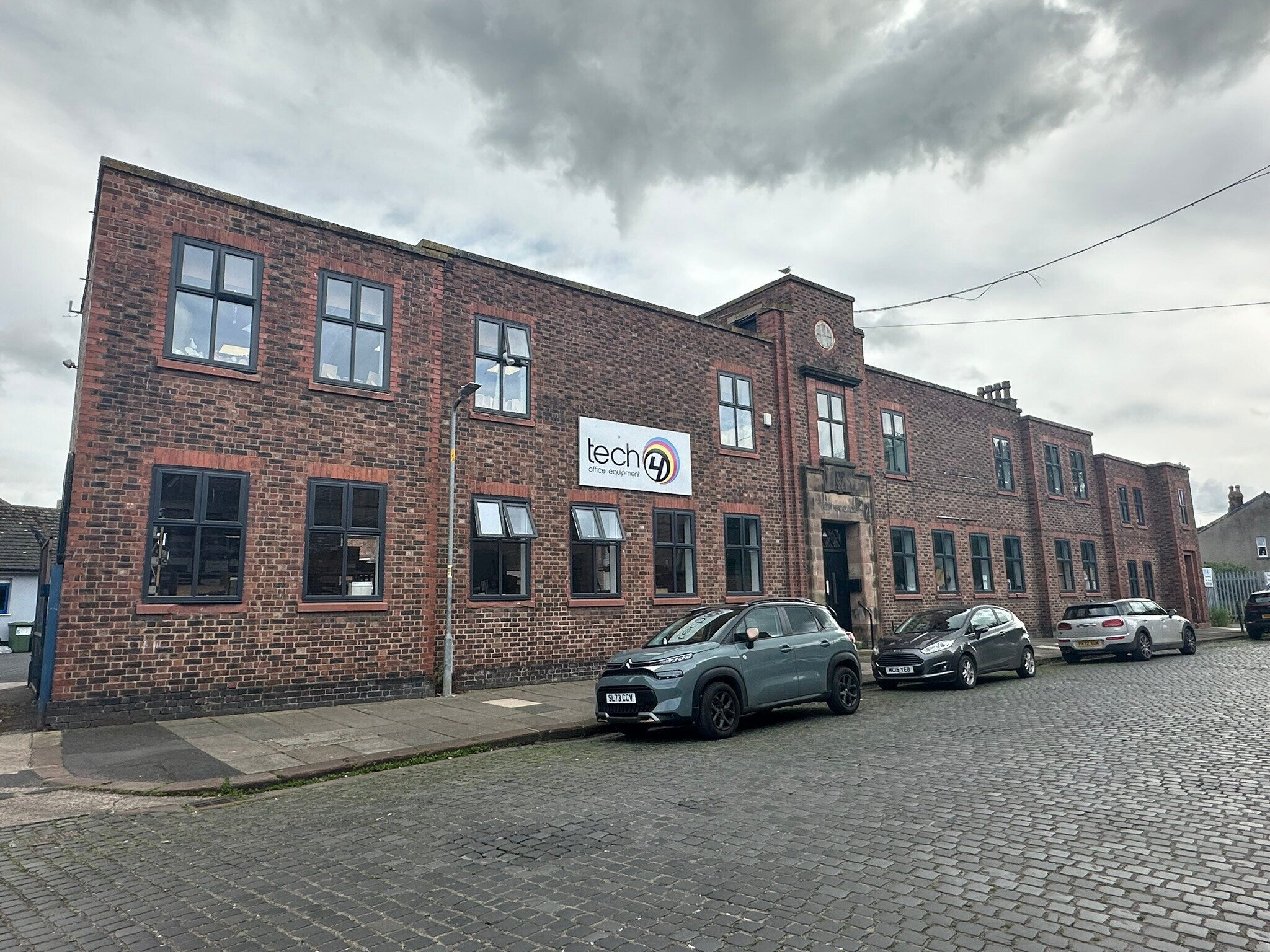
This feature is unavailable at the moment.
We apologize, but the feature you are trying to access is currently unavailable. We are aware of this issue and our team is working hard to resolve the matter.
Please check back in a few minutes. We apologize for the inconvenience.
- LoopNet Team
Lorne Cres
Carlisle CA2 5XW
Warehouse · Property For Lease

HIGHLIGHTS
- Located in Denton Holme within a mixed commercial/residential area, less than a mile to the southwest of Carlisle city centre.
- Junctions 42-44 of the M6 Motorway are all within approximately 10-15 minutes drive time.
- Nearby occupiers include Carlisle Glass, Lidl, Dunelm, Royal Mail, Kwik Fit and Europcar.
PROPERTY OVERVIEW
*Offices & Storage with Parking * * Suitable for Various Uses * * 3,707 Sq Ft (344.41 Sq M) * The property comprises a detached warehouse building of traditional brick and stone construction, providing accommodation arranged over ground and first floors. ACCOMMODATION Ground Floor 190.19 sq m (2,047 sq ft) First Floor 154.22 sq m (1,660 sq ft) Total Useable Area 344.41 sq m (3,707 sq ft) TERMS Available as a whole on a new Full Repairing & Insuring Lease for a term of years to be agreed at a rent of £25,000 per annum exclusive. Consideration may be given to subdividing the property through separate negotiation. The property is located fronting Lorne Crescent in the Denton Holme area of Carlisle approximately ¼ mile from the city centre between Junction Street and Nelson Street.
- Yard
PROPERTY FACTS
ATTACHMENTS
| Particulars, Old W'house, Oct 2024 |
Listing ID: 33740930
Date on Market: 11/4/2024
Last Updated:
Address: Lorne Cres, Carlisle CA2 5XW
The Office Property at Lorne Cres, Carlisle, CA2 5XW is no longer being advertised on LoopNet.com. Contact the broker for information on availability.
OFFICE PROPERTIES IN NEARBY NEIGHBORHOODS
NEARBY LISTINGS
- 357 London Rd, Carlisle
- 14 Stephenson Rd, Carlisle
- Moorhouse Courtyard, Carlisle
- 2A Tait St, Carlisle
- 16-20 Lowther St, Carlisle
- Moorhouse Courtyard, Carlisle
- 93-97 Botchergate, Carlisle
- Willowholme Rd, Carlisle
- Cooper Way, Carlisle
- 11 Cecil St, Carlisle
- 23-37 Castle St, Carlisle
- Durdar Rd, Carlisle
- Well Ln, Carlisle
- 19-23 Bank St, Carlisle

