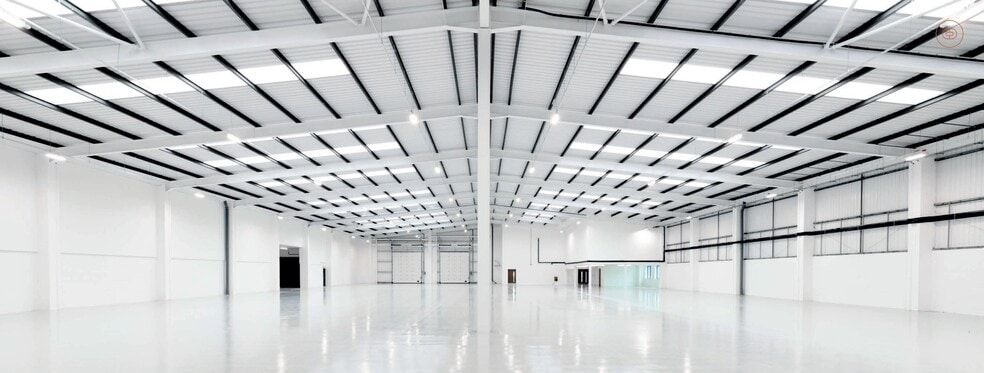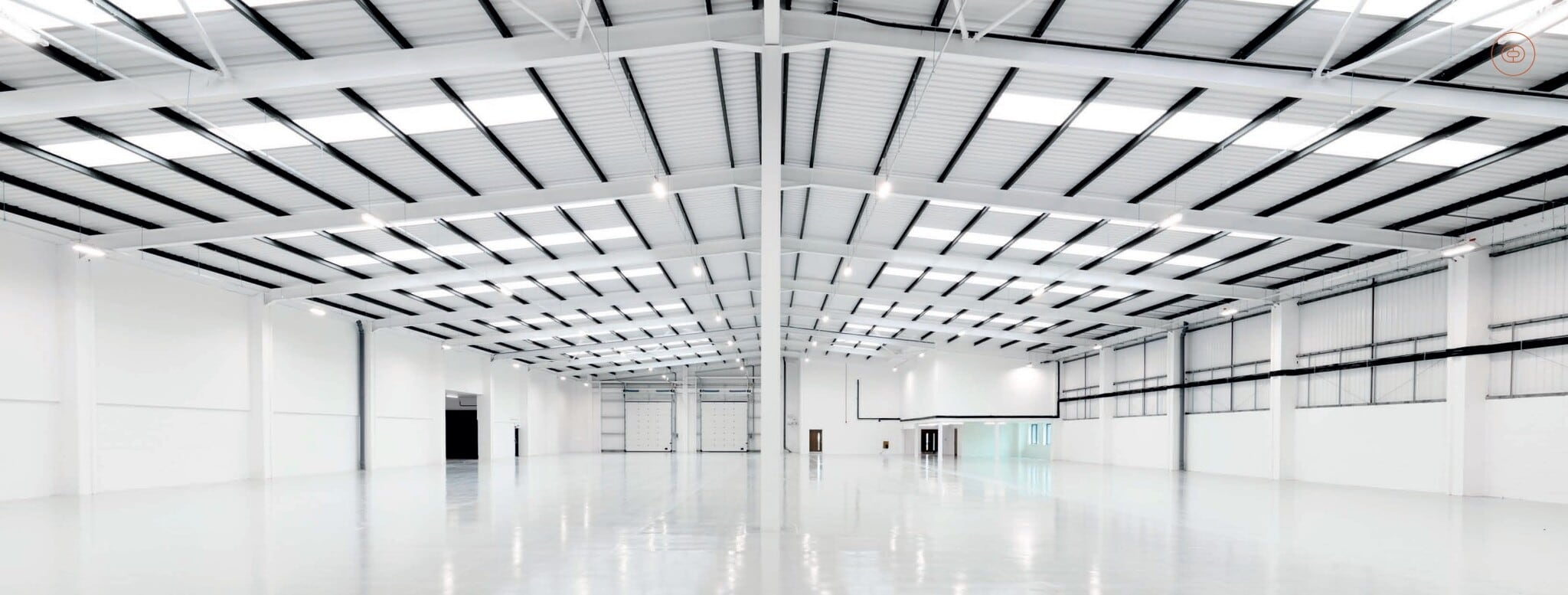
This feature is unavailable at the moment.
We apologize, but the feature you are trying to access is currently unavailable. We are aware of this issue and our team is working hard to resolve the matter.
Please check back in a few minutes. We apologize for the inconvenience.
- LoopNet Team
Lovett Rd
Staines-Upon-Thames TW18 3AZ
Causeway Centre · Property For Lease

HIGHLIGHTS
- Self-contained secure site
- Staines Train Station 1.7 miles to the east
- Staines Town centre is within 1 mile
PROPERTY OVERVIEW
The site is situated on Lovett Road, in the heart of Staines' commercial area. The site is situated just of the main thoroughfare, A308, which connects to Staines town centre and the M25 (J13). The site forms part of a wider regeneration area with retail and self storage operators nearby. National Railway transport links are available from Staines Station which provides a direct service to London in under 40
PROPERTY FACTS
| Property Type | Industrial | Year Built | 2024 |
| Rentable Building Area | 28,808 SF |
| Property Type | Industrial |
| Rentable Building Area | 28,808 SF |
| Year Built | 2024 |
ATTACHMENTS
| Marketing Brochure/Flyer |
Listing ID: 28026309
Date on Market: 3/21/2023
Last Updated:
Address: Lovett Rd, Staines-Upon-Thames TW18 3AZ
The Industrial Property at Lovett Rd, Staines-Upon-Thames, TW18 3AZ is no longer being advertised on LoopNet.com. Contact the broker for information on availability.
INDUSTRIAL PROPERTIES IN NEARBY NEIGHBORHOODS
- Richmond upon Thames Commercial Real Estate
- Elmbridge Commercial Real Estate
- Hounslow West Commercial Real Estate
- South Buckinghamshire Commercial Real Estate
- Runnymede Commercial Real Estate
- Surrey Heath Commercial Real Estate
- Heathrow Commercial Real Estate
- Bracknell Forest Commercial Real Estate
- St Ann's Hill Runnymede Commercial Real Estate
- Spelthorne Commercial Real Estate
- Walton-on-Thames Commercial Real Estate
NEARBY LISTINGS
- 60-63 High St, Egham
- 51-53 Church Rd, Ashford
- 11 Station Parade, Virginia Water
- 58 Guildford St, Chertsey
- 52-52A High St, Windsor
- 109 High St, Windsor
- 64-64A Peascod St, Windsor
- Poyle Rd, Slough
- 2 Clarence St, Staines
- Brooklands Clos, Sunbury On Thames
- The Causeway, Staines
- 1 Bridge St, Staines
- 8 David Rd, Slough
- Kingsbury Cres, Staines
- Station Parade, Virginia Water

