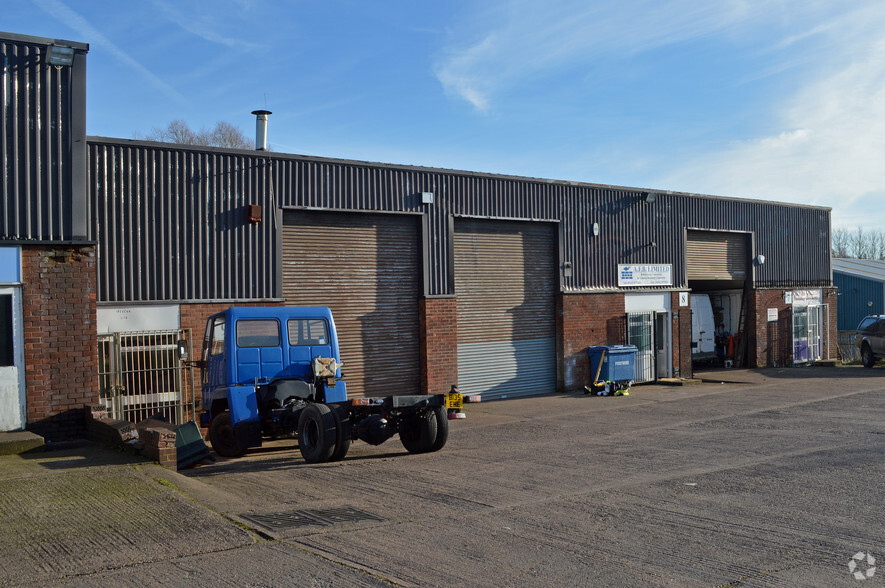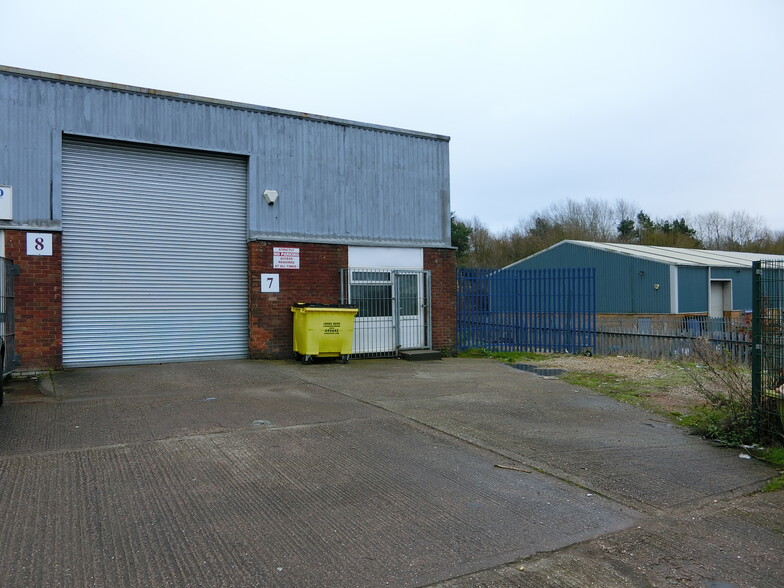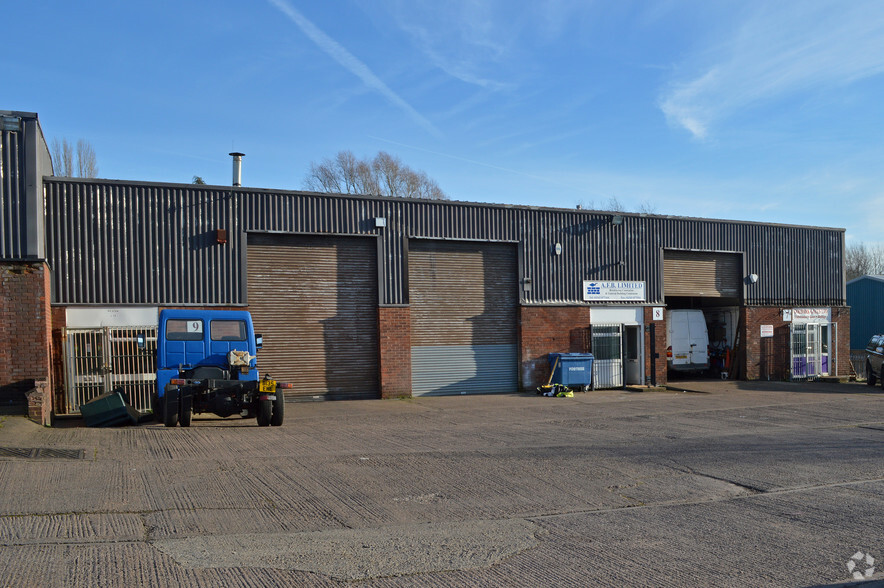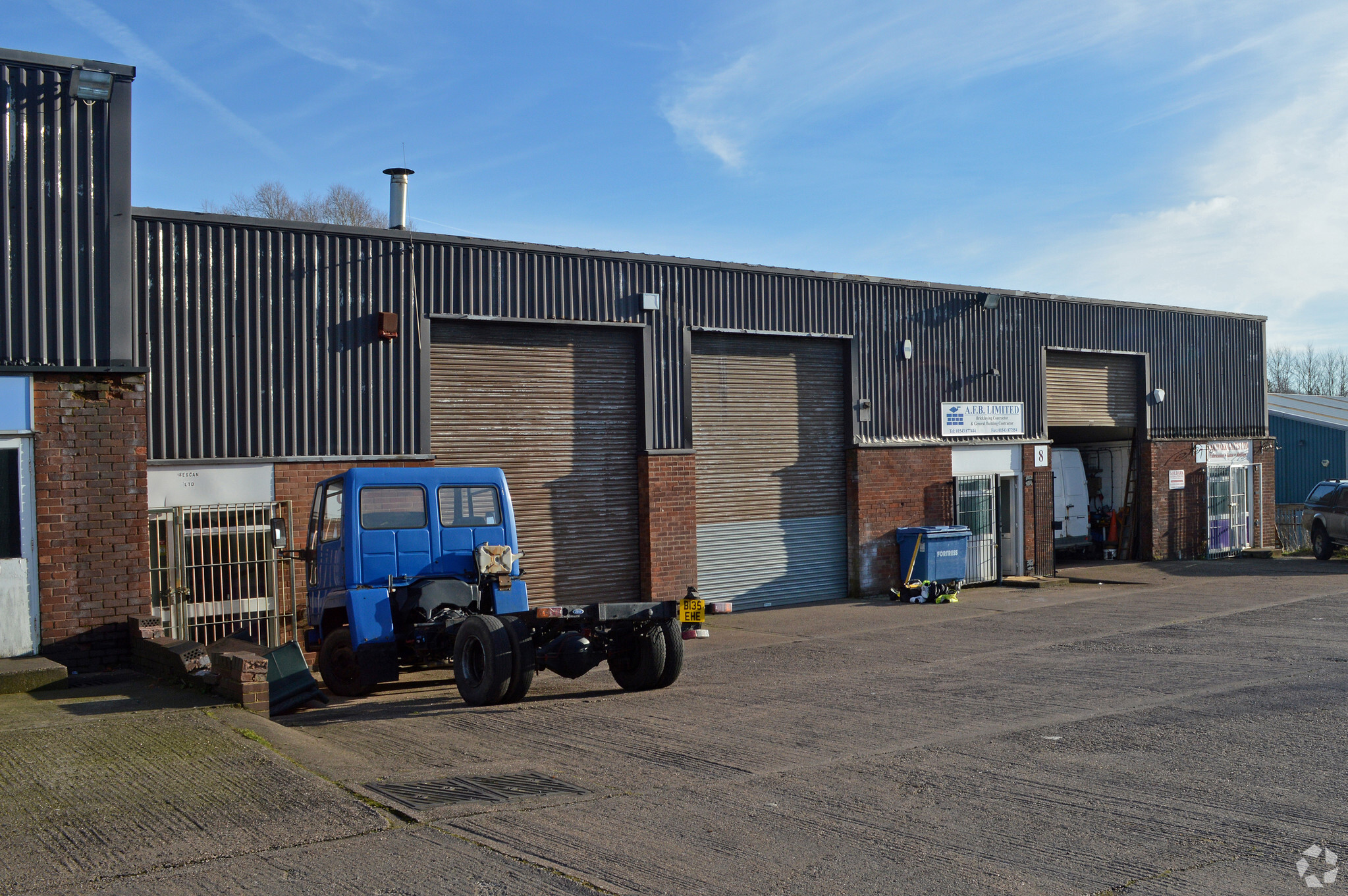Lower Rd 1,850 SF of Industrial Space Available in Hednesford WS12 2UZ



HIGHLIGHTS
- Adjacent yard area
- Good road communications
- Three phase electricity
FEATURES
ALL AVAILABLE SPACE(1)
Display Rental Rate as
- SPACE
- SIZE
- TERM
- RENTAL RATE
- SPACE USE
- CONDITION
- AVAILABLE
Individual units provide offices, male and female wcs and there is three phase electricity and gas. A new full repairing and insuring lease is available for a term to be agreed between the parties. £15,000 pax plus VAT.
- Use Class: B2
- Energy Performance Rating - E
- Parking to the front of the unit
- Three phase electricity and gas
- Automatic Blinds
- Common Parts WC Facilities
- Male and female WCs
- Office area
| Space | Size | Term | Rental Rate | Space Use | Condition | Available |
| Ground - Unit 7 | 1,850 SF | Negotiable | $10.60 /SF/YR | Industrial | Partial Build-Out | Pending |
Ground - Unit 7
| Size |
| 1,850 SF |
| Term |
| Negotiable |
| Rental Rate |
| $10.60 /SF/YR |
| Space Use |
| Industrial |
| Condition |
| Partial Build-Out |
| Available |
| Pending |
PROPERTY OVERVIEW
The estate provides 12 individual units which are split in to 2 terraces, being of portal steel framed construction with brick and blockwork to a height of approximately 8ft (2.4m) incorporating profile metal cladding above. Individual units provide offices, male and female WCs and there is three phase electricity and gas. Oaklands Industrial Estate is situated just off the A460 trunk road approximately 2 miles north of Cannock town centre. The estate also benefits from a direct link via Eastern Way to the A5 and junction T7 of the M6 Toll Road at Churchbridge approximately 2.5 miles tot he south.





