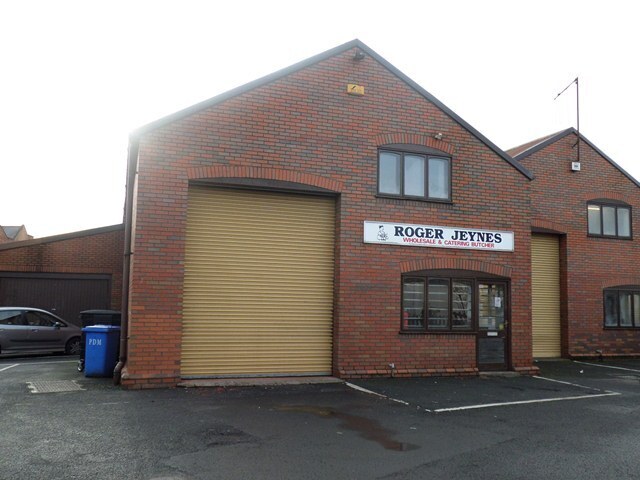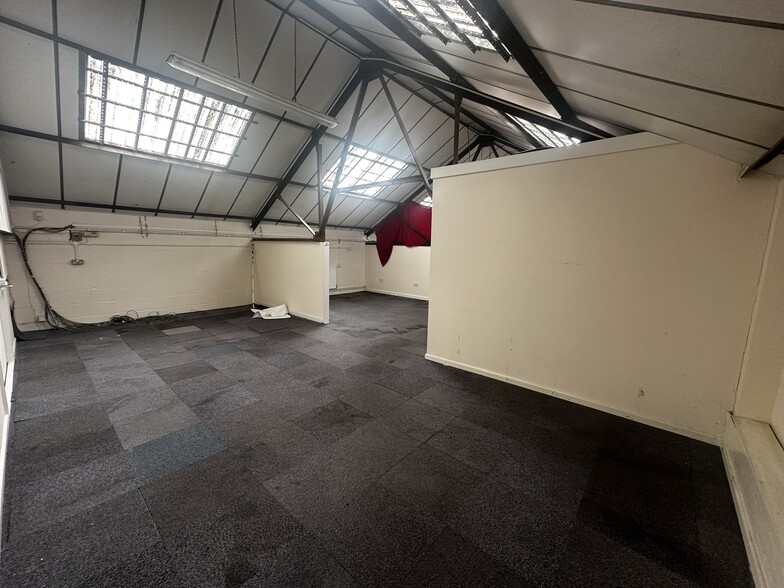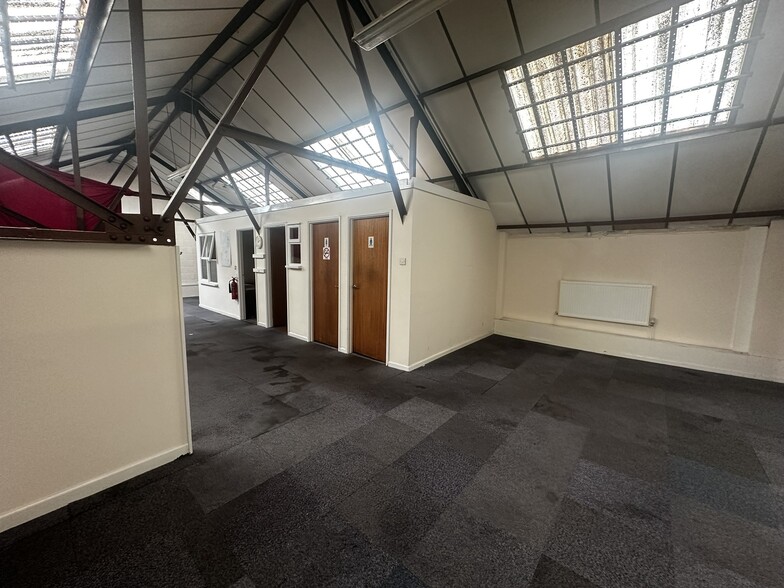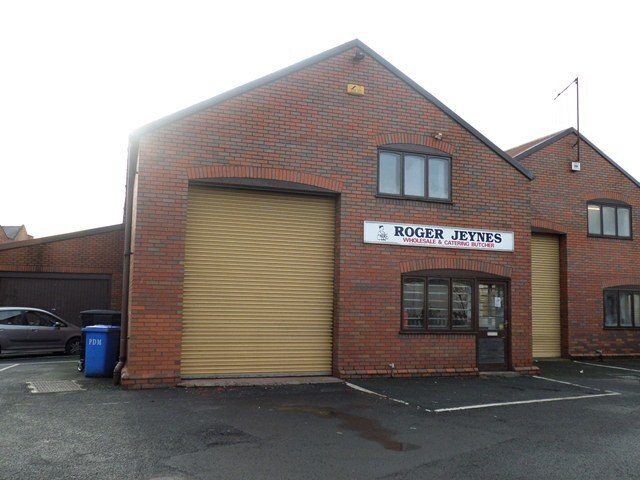
This feature is unavailable at the moment.
We apologize, but the feature you are trying to access is currently unavailable. We are aware of this issue and our team is working hard to resolve the matter.
Please check back in a few minutes. We apologize for the inconvenience.
- LoopNet Team
thank you

Your email has been sent!
Lowesmoor Whar
3,257 SF of Industrial Space Available in Worcester WR1 2RS



Highlights
- Onsite Car Parking
- Located on an established trading estate near to the City Centre
- Roller Shutter Door
Features
all available space(1)
Display Rental Rate as
- Space
- Size
- Term
- Rental Rate
- Space Use
- Condition
- Available
The 2 spaces in this building must be leased together, for a total size of 3,257 SF (Contiguous Area):
Guide Rent £32,500 per annum exclusive. Tenure The suites are available on a new effective fully repairing and insuring lease on terms to be agreed.
- Use Class: B2
- Gas central heating
- Three phase electricity
- Central Heating System
- First floor office accommodation
| Space | Size | Term | Rental Rate | Space Use | Condition | Available |
| Ground - 15, 1st Floor - 15 | 3,257 SF | Negotiable | $12.75 /SF/YR $1.06 /SF/MO $137.29 /m²/YR $11.44 /m²/MO $3,462 /MO $41,542 /YR | Industrial | Full Build-Out | Now |
Ground - 15, 1st Floor - 15
The 2 spaces in this building must be leased together, for a total size of 3,257 SF (Contiguous Area):
| Size |
|
Ground - 15 - 1,860 SF
1st Floor - 15 - 1,397 SF
|
| Term |
| Negotiable |
| Rental Rate |
| $12.75 /SF/YR $1.06 /SF/MO $137.29 /m²/YR $11.44 /m²/MO $3,462 /MO $41,542 /YR |
| Space Use |
| Industrial |
| Condition |
| Full Build-Out |
| Available |
| Now |
Ground - 15, 1st Floor - 15
| Size |
Ground - 15 - 1,860 SF
1st Floor - 15 - 1,397 SF
|
| Term | Negotiable |
| Rental Rate | $12.75 /SF/YR |
| Space Use | Industrial |
| Condition | Full Build-Out |
| Available | Now |
Guide Rent £32,500 per annum exclusive. Tenure The suites are available on a new effective fully repairing and insuring lease on terms to be agreed.
- Use Class: B2
- Central Heating System
- Gas central heating
- First floor office accommodation
- Three phase electricity
Property Overview
The property is formed of end of terrace light industrial unit of brick construction, with a truss roof forming a pitched insulated roof. The maximum working height to the front of the unit is 4.3m while the maximum working height to the rear is 2.5m. The unit benefits from gas central heating and three phase electricity. The unit has a combination of both concrete and tile flooring and trip lighting throughout. The first floor offers additional office space as well as staff kitchen and WCs. Access is via a pedestrian access, a roller shutter and double loading gateway all to the front of the unit. There is also car parking available.
Warehouse FACILITY FACTS
Presented by

Lowesmoor Whar
Hmm, there seems to have been an error sending your message. Please try again.
Thanks! Your message was sent.





