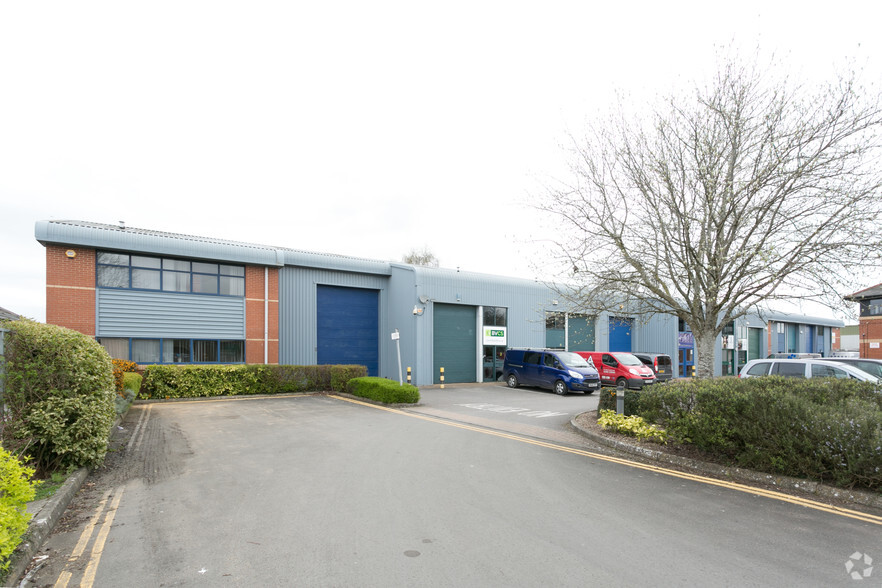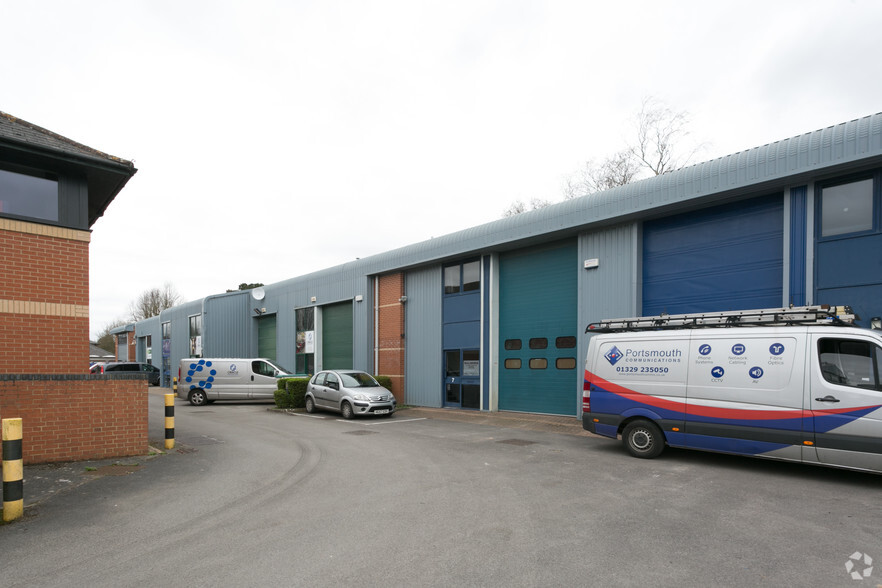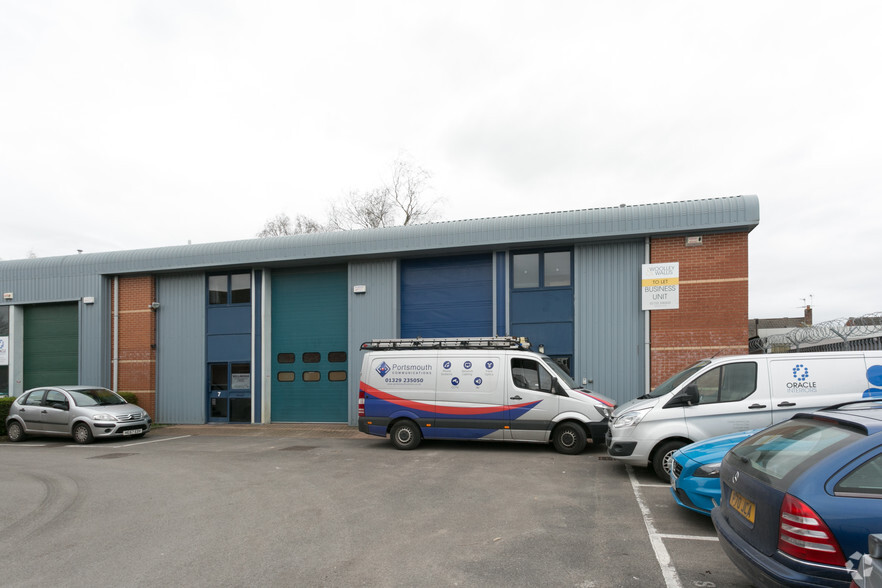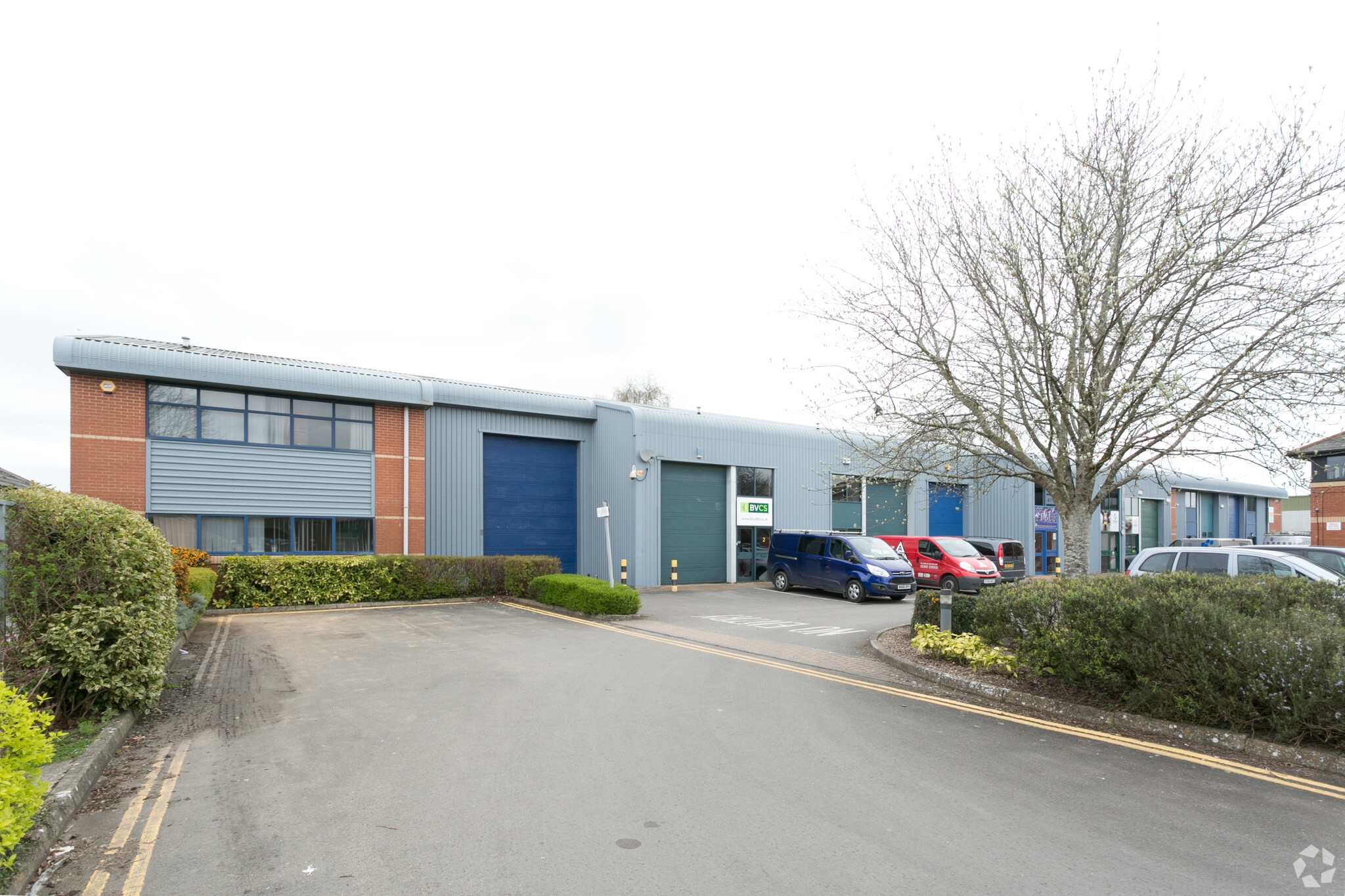
This feature is unavailable at the moment.
We apologize, but the feature you are trying to access is currently unavailable. We are aware of this issue and our team is working hard to resolve the matter.
Please check back in a few minutes. We apologize for the inconvenience.
- LoopNet Team
thank you

Your email has been sent!
Centre One Lysander Way
553 - 1,353 SF of Industrial Space Available in Salisbury SP4 6BU



Highlights
- Terraced business units
- Open plan space
- Located on small development off Lysander Way at Old Sarum Business Park
Features
all available spaces(2)
Display Rental Rate as
- Space
- Size
- Term
- Rental Rate
- Space Use
- Condition
- Available
The premises comprise a modern mid-terraced business unit, the ground floor of which provides an entrance lobby with cloakroom off and a separate warehouse/ workshop served by a sectional up-and-overloading door. Stairs from the lobby lead to the first floor areas which provide a galley kitchenette and an open plan office with excellent natural light. A private office has been created with glazed partitioning and which incorporates useful cupboard space along one of the walls. There are four parking spaces with the property.
- Use Class: B2
- Central Air Conditioning
- Secure Storage
- Natural Light
- Lots of natural light
- Can be combined with additional space(s) for up to 1,353 SF of adjacent space
- Kitchen
- Drop Ceilings
- New flexible lease
- Open plan warehouse space
The premises comprise a modern mid-terraced business unit, the ground floor of which provides an entrance lobby with cloakroom off and a separate warehouse/ workshop served by a sectional up-and-overloading door. Stairs from the lobby lead to the first floor areas which provide a galley kitchenette and an open plan office with excellent natural light. A private office has been created with glazed partitioning and which incorporates useful cupboard space along one of the walls. There are four parking spaces with the property.
- Use Class: B2
- Central Air Conditioning
- Secure Storage
- Natural Light
- Lots of natural light
- Can be combined with additional space(s) for up to 1,353 SF of adjacent space
- Kitchen
- Drop Ceilings
- New flexible lease
- Open plan warehouse space
| Space | Size | Term | Rental Rate | Space Use | Condition | Available |
| Ground - 5 | 800 SF | Negotiable | $11.24 /SF/YR $0.94 /SF/MO $121.01 /m²/YR $10.08 /m²/MO $749.47 /MO $8,994 /YR | Industrial | Partial Build-Out | Pending |
| 1st Floor - 5 | 553 SF | Negotiable | $11.24 /SF/YR $0.94 /SF/MO $121.01 /m²/YR $10.08 /m²/MO $518.07 /MO $6,217 /YR | Industrial | Partial Build-Out | Pending |
Ground - 5
| Size |
| 800 SF |
| Term |
| Negotiable |
| Rental Rate |
| $11.24 /SF/YR $0.94 /SF/MO $121.01 /m²/YR $10.08 /m²/MO $749.47 /MO $8,994 /YR |
| Space Use |
| Industrial |
| Condition |
| Partial Build-Out |
| Available |
| Pending |
1st Floor - 5
| Size |
| 553 SF |
| Term |
| Negotiable |
| Rental Rate |
| $11.24 /SF/YR $0.94 /SF/MO $121.01 /m²/YR $10.08 /m²/MO $518.07 /MO $6,217 /YR |
| Space Use |
| Industrial |
| Condition |
| Partial Build-Out |
| Available |
| Pending |
Ground - 5
| Size | 800 SF |
| Term | Negotiable |
| Rental Rate | $11.24 /SF/YR |
| Space Use | Industrial |
| Condition | Partial Build-Out |
| Available | Pending |
The premises comprise a modern mid-terraced business unit, the ground floor of which provides an entrance lobby with cloakroom off and a separate warehouse/ workshop served by a sectional up-and-overloading door. Stairs from the lobby lead to the first floor areas which provide a galley kitchenette and an open plan office with excellent natural light. A private office has been created with glazed partitioning and which incorporates useful cupboard space along one of the walls. There are four parking spaces with the property.
- Use Class: B2
- Can be combined with additional space(s) for up to 1,353 SF of adjacent space
- Central Air Conditioning
- Kitchen
- Secure Storage
- Drop Ceilings
- Natural Light
- New flexible lease
- Lots of natural light
- Open plan warehouse space
1st Floor - 5
| Size | 553 SF |
| Term | Negotiable |
| Rental Rate | $11.24 /SF/YR |
| Space Use | Industrial |
| Condition | Partial Build-Out |
| Available | Pending |
The premises comprise a modern mid-terraced business unit, the ground floor of which provides an entrance lobby with cloakroom off and a separate warehouse/ workshop served by a sectional up-and-overloading door. Stairs from the lobby lead to the first floor areas which provide a galley kitchenette and an open plan office with excellent natural light. A private office has been created with glazed partitioning and which incorporates useful cupboard space along one of the walls. There are four parking spaces with the property.
- Use Class: B2
- Can be combined with additional space(s) for up to 1,353 SF of adjacent space
- Central Air Conditioning
- Kitchen
- Secure Storage
- Drop Ceilings
- Natural Light
- New flexible lease
- Lots of natural light
- Open plan warehouse space
Property Overview
The property comprises a detached building of steel frame construction with part blockwork and part profile steel clad elevations and roofs. The property is arranged over ground and first floor and provides a terrace of eight industrial/warehouse units. The property is located on Lysander Way, on the South Portway Business Park situated near Old Sarum Airfield. Old Sarum lies north of Salisbury and has access to the A345 which links with Amesbury/A303 to the north.
Warehouse FACILITY FACTS
Learn More About Renting Industrial Properties
Presented by

Centre One | Lysander Way
Hmm, there seems to have been an error sending your message. Please try again.
Thanks! Your message was sent.







