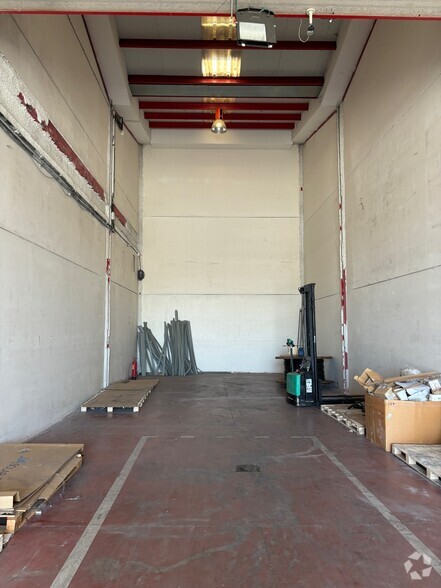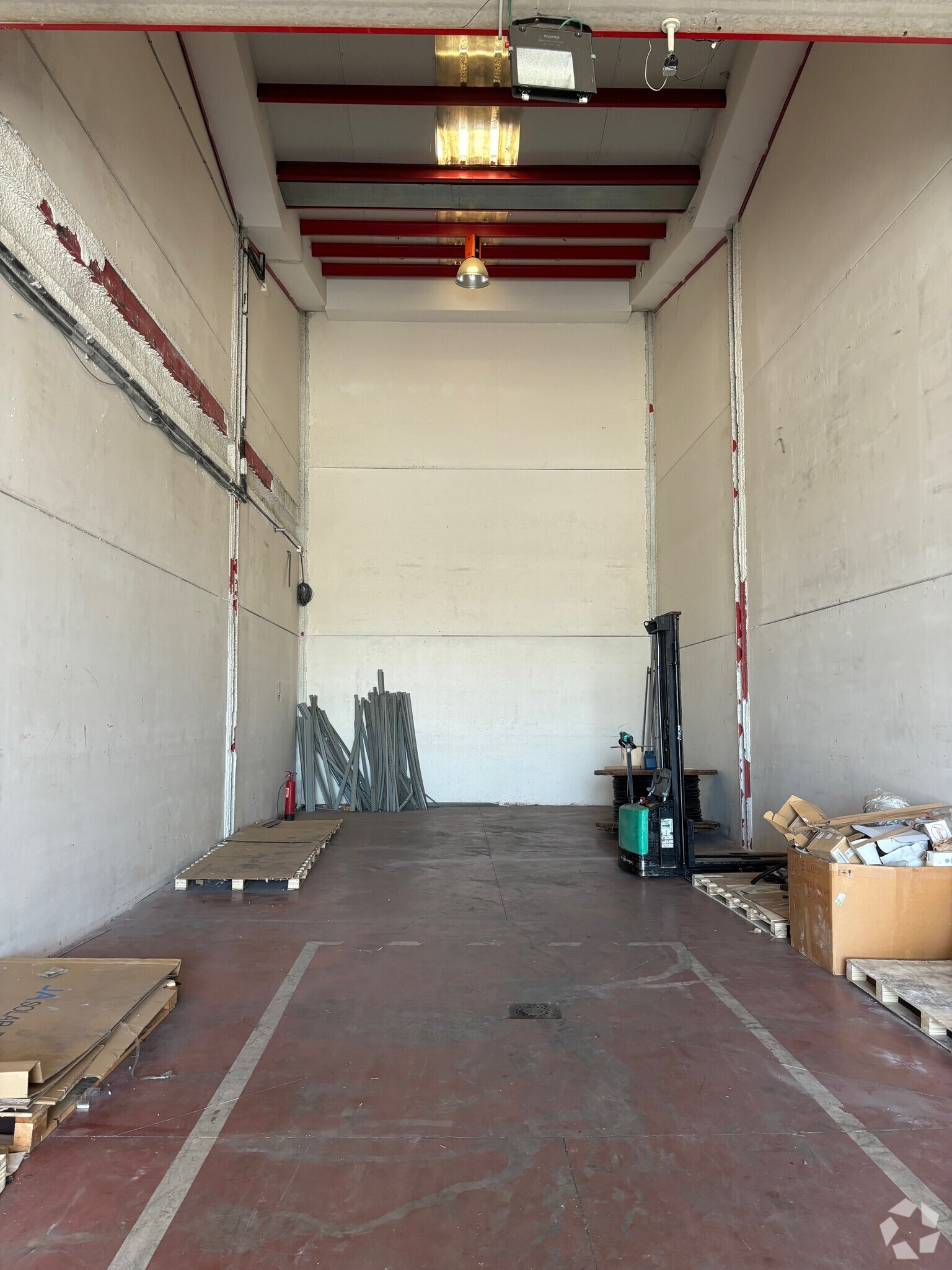Calle Tranvía a las Canteras de Monte Viejo 5,705 SF of Industrial Space Available in Villa de Vallecas, Madrid 28031

Some information has been automatically translated.
HIGHLIGHTS
- Two entry gates and easy loading and unloading
- Consolidated industrial area with excellent road connection
- Maximum free height of 5.5 meters
FEATURES
ALL AVAILABLE SPACE(1)
Display Rental Rate as
- SPACE
- SIZE
- TERM
-
RENTAL RATE
- SPACE USE
- CONDITION
- AVAILABLE
Rental of a 530 m² industrial warehouse located in the Historic Center of Vallecas. The warehouse is street-level and is distributed across a ground floor of 305 m² with a maximum clear height of 5.5 meters, and an upper floor featuring office space, a meeting room, a kitchen, and restrooms. The property has two entry gates and offers easy loading and unloading access. It is also equipped with air conditioning and a fire detection system. Located in a well-established industrial area with all necessary services nearby and excellent connectivity to the M-40 and M-31 highways.
- Taxes and Charges included in the Rent
- Open Floor Plan Layout
- Maximum free height of 5.5 meters
- Security System
- Two entry gates and easy loading and unloading
- Consolidated industrial area with excellent road connection
| Space | Size | Term | Rental Rate | Space Use | Condition | Available |
| Ground - Puerta 07 | 5,705 SF | Negotiable | $8.32 /SF/YR INCL | Industrial | Partial Build-Out | Now |
Ground - Puerta 07
| Size |
| 5,705 SF |
| Term |
| Negotiable |
|
Rental Rate
|
| $8.32 /SF/YR INCL |
| Space Use |
| Industrial |
| Condition |
| Partial Build-Out |
| Available |
| Now |







