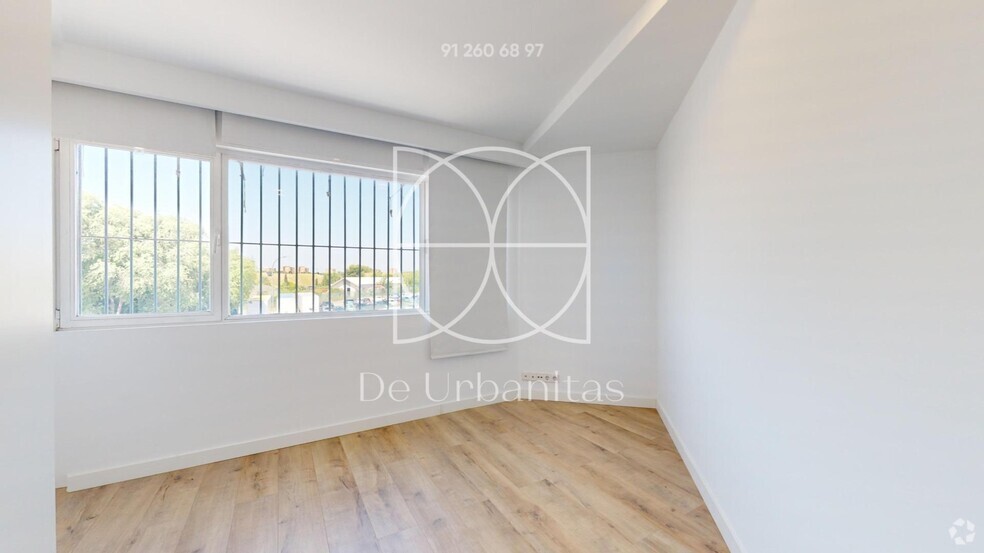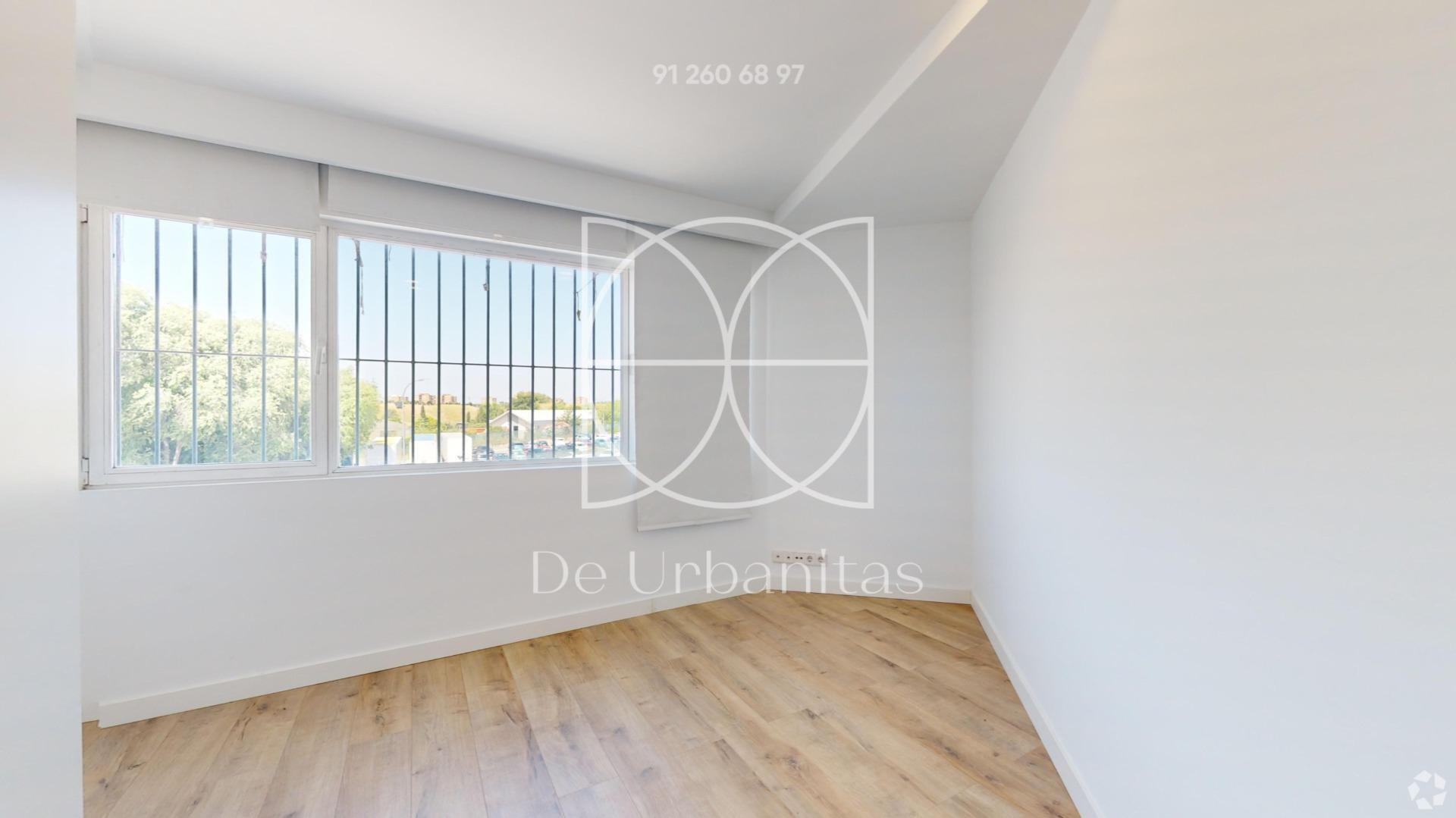Zona Miguel Hernández 1,399 SF of Office Space Available in Villa de Vallecas, Madrid 28031

Some information has been automatically translated.
HIGHLIGHTS
- Very bright renovated office
- Optional garage with capacity for cars
- Two full toilets with shower
FEATURES
ALL AVAILABLE SPACE(1)
Display Rental Rate as
- SPACE
- SIZE
- TERM
-
RENTAL RATE
- SPACE USE
- CONDITION
- AVAILABLE
Ref.: M-181-00002 Renovated office with abundant natural light located in Madrid, Miguel Hernández area. The space is distributed into a large open work area, part of which features very high ceilings, a fully equipped open-concept kitchen, two private offices, and two bathrooms with showers, one of which is en suite with the main office. Climate control is provided through a ducted heating and cooling system, and the windows are aluminum with double glazing. Optional private, enclosed garage with capacity for two cars and additional storage for €100 plus VAT per month. Storage room included in the price.
- Taxes and Charges included in the Rent
- Kitchen
- Very bright renovated office
- Optional garage with capacity for cars
- Mostly Open Floor Plan Layout
- Hardwood Floors
- Two full toilets with shower
| Space | Size | Term | Rental Rate | Space Use | Condition | Available |
| 2nd Floor, Ste Puerta 3, Esc. 1 | 1,399 SF | Negotiable | $10.36 /SF/YR INCL | Office | Partial Build-Out | Now |
2nd Floor, Ste Puerta 3, Esc. 1
| Size |
| 1,399 SF |
| Term |
| Negotiable |
|
Rental Rate
|
| $10.36 /SF/YR INCL |
| Space Use |
| Office |
| Condition |
| Partial Build-Out |
| Available |
| Now |







