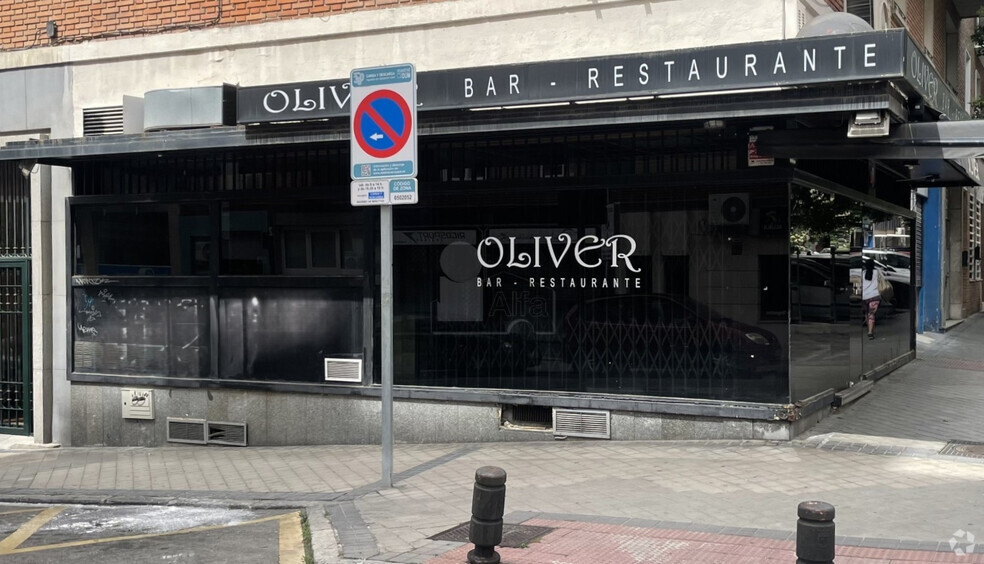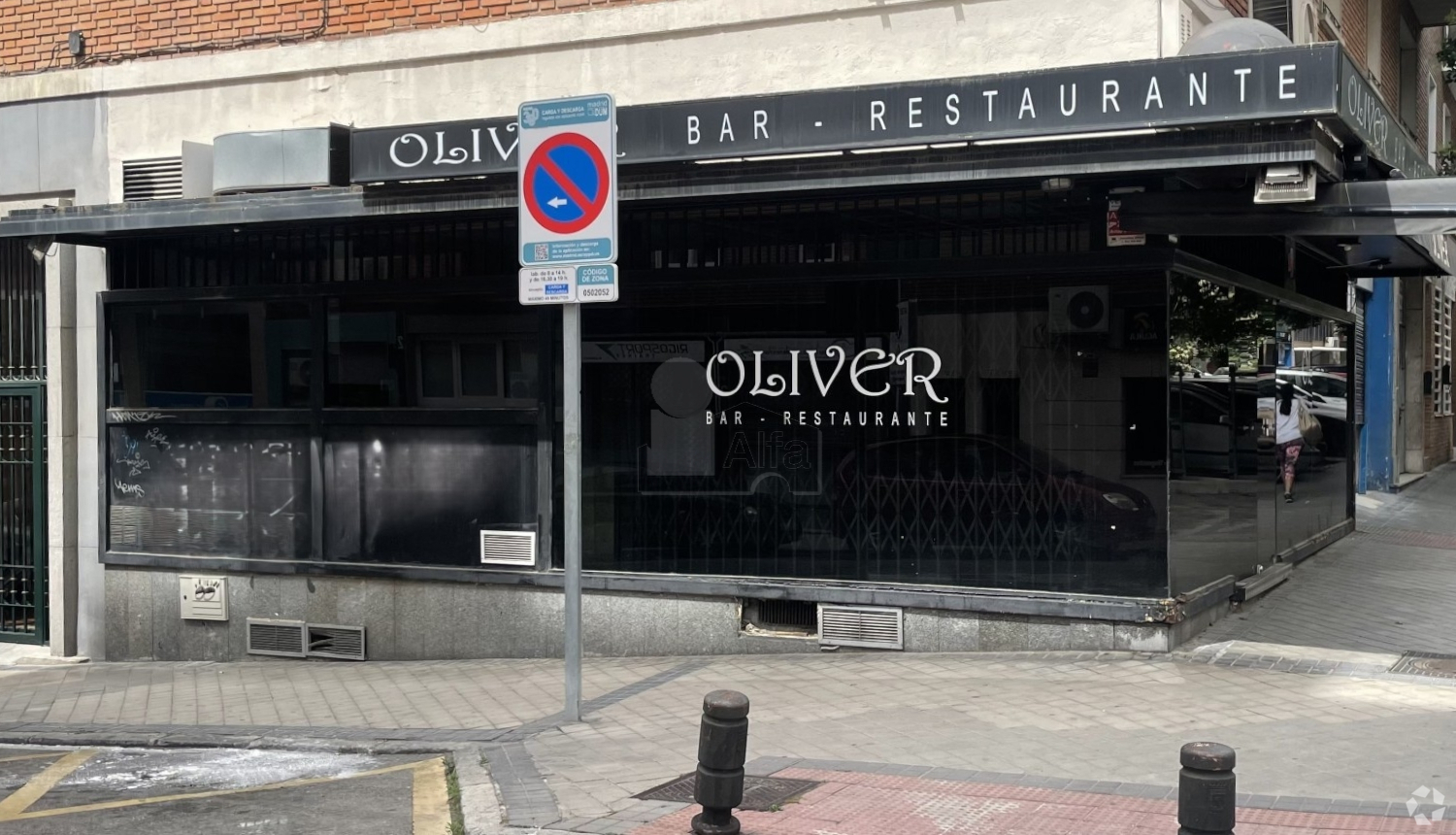
This feature is unavailable at the moment.
We apologize, but the feature you are trying to access is currently unavailable. We are aware of this issue and our team is working hard to resolve the matter.
Please check back in a few minutes. We apologize for the inconvenience.
- LoopNet Team
thank you

Your email has been sent!
Barrio Prosperidad
1,582 SF Retail Condo Unit Offered at $317,454 in 28002 Madrid

Some information has been automatically translated.
Investment Highlights
- Multiple possibilities
- Good communications
- Consolidated area with all services
Property Facts
| Price | $317,454 | Property Subtype | Apartment |
| Unit Size | 1,582 SF | Sale Type | Investment or Owner User |
| No. Units | 1 | Building Class | C |
| Total Building Size | 10,000 - 60,000 SF | Floors | 6 |
| Property Type | Multifamily (Condo) | Year Built | 1970 - 1979 |
| Price | $317,454 |
| Unit Size | 1,582 SF |
| No. Units | 1 |
| Total Building Size | 10,000 - 60,000 SF |
| Property Type | Multifamily (Condo) |
| Property Subtype | Apartment |
| Sale Type | Investment or Owner User |
| Building Class | C |
| Floors | 6 |
| Year Built | 1970 - 1979 |
1 Unit Available
| Unit Size | 1,582 SF | Condo Use | Retail |
| Price | $317,454 | Sale Type | Investment or Owner User |
| Price Per SF | $200.67 |
| Unit Size | 1,582 SF |
| Price | $317,454 |
| Price Per SF | $200.67 |
| Condo Use | Retail |
| Sale Type | Investment or Owner User |
Description
Local located at street level on the corner at a crossroads with a lot of traffic and with a large loading and unloading area next to the façade.
It has large windows of approximately 16 meters of façade that provide a lot of visibility and natural light.
The last activity was restaurant-bar.
It is distributed over two rectangular floors. It is accessed from the ground floor located at street level.
The ground floor, approximately 3 meters high, currently has a large built-in bar counter with cameras, kitchen area with cold rooms, extractor hood and dish lift that connects to the dining room on the ground floor.
On the ground floor, which is accessed by a wide staircase, we find a dining room, bathrooms for men and women, a changing room for staff and a warehouse.
The place has hot water and individual heating, air conditioning, marble floors and barbecue-style wooden ceiling decoration.
Currently, the smoke outlet to the outside would have to be redone if needed. Ideal for other activities that require large shop windows.
 Foto interior
Foto interior
 Foto interior
Foto interior
 Foto interior
Foto interior
 Foto interior
Foto interior
 Foto interior
Foto interior
 Foto interior
Foto interior
 Foto interior
Foto interior
 Foto interior
Foto interior
 Foto interior
Foto interior
 Foto interior
Foto interior
 Foto interior
Foto interior
 Foto interior
Foto interior
 Foto interior
Foto interior
 Foto interior
Foto interior
 Foto interior
Foto interior
 Foto interior
Foto interior
 Foto interior
Foto interior
 Foto interior
Foto interior
 Foto interior
Foto interior
Amenities
- Bus Line
- Natural Light
Site Amenities
- Close to Public Transportation
- Elevator
Learn More About Investing in Apartment Buildings
Presented by
Company Not Provided
Barrio Prosperidad
Hmm, there seems to have been an error sending your message. Please try again.
Thanks! Your message was sent.








