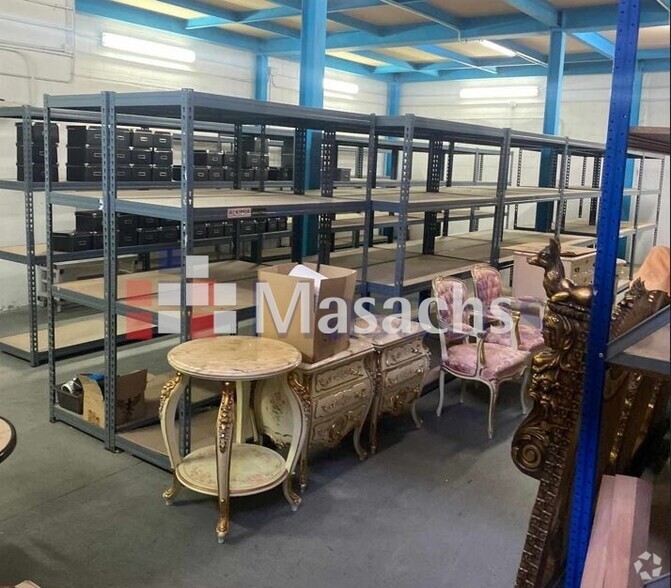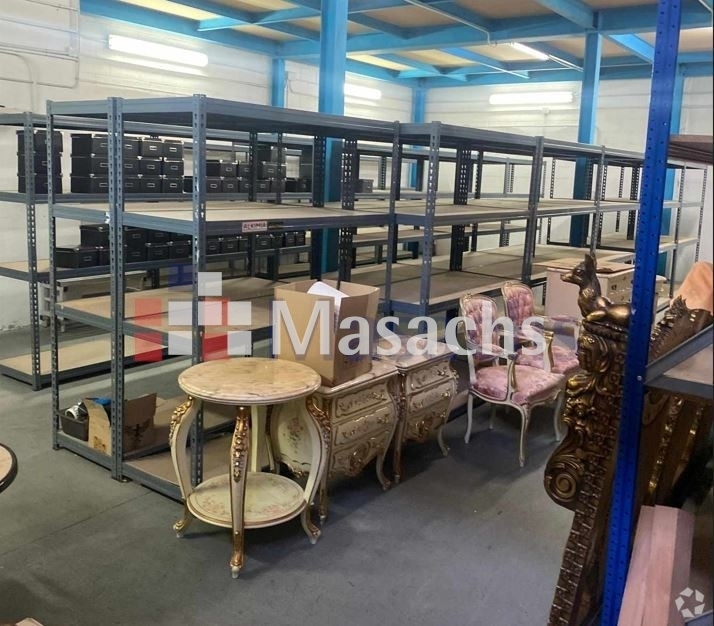Zona industrial 3,229 SF of Industrial Space Available in Villaverde, Madrid 28021

Some information has been automatically translated.
HIGHLIGHTS
- Versatile space
- Easy parking
- Area enabled with offices
ALL AVAILABLE SPACE(1)
Display Rental Rate as
- SPACE
- SIZE
- TERM
-
RENTAL RATE
- SPACE USE
- CONDITION
- AVAILABLE
Ref. 10383 Open-plan industrial warehouse of 300 m² in Madrid. The warehouse has a height of 8 meters and is distributed across a ground floor of 180 m² and a mezzanine with Mecalux shelving of 120 m². It is located within a gated industrial park. Features include a sheet metal roof, a vehicle access door, restrooms, air conditioning, 5 parking spaces, and fire hose cabinets (BIEs). The warehouse also has a 60 m² office on the first floor. It is very well connected, close to the M-40, M-45, and A-42 highways.
- Taxes and Charges included in the Rent
- Mostly Open Floor Plan Layout
- Area enabled with offices
- Natural Light
- Versatile space
- Easy parking
| Space | Size | Term | Rental Rate | Space Use | Condition | Available |
| Ground - Puerta 04 | 3,229 SF | Negotiable | $5.88 /SF/YR INCL | Industrial | Partial Build-Out | Now |
Ground - Puerta 04
| Size |
| 3,229 SF |
| Term |
| Negotiable |
|
Rental Rate
|
| $5.88 /SF/YR INCL |
| Space Use |
| Industrial |
| Condition |
| Partial Build-Out |
| Available |
| Now |








